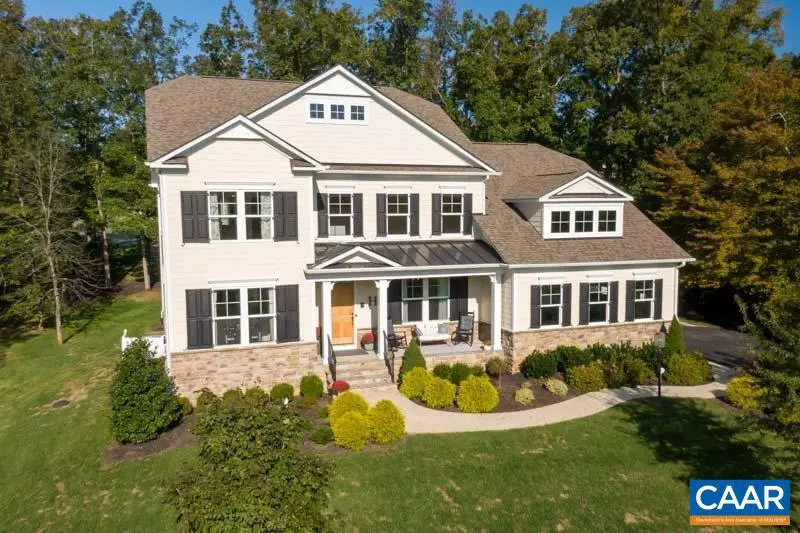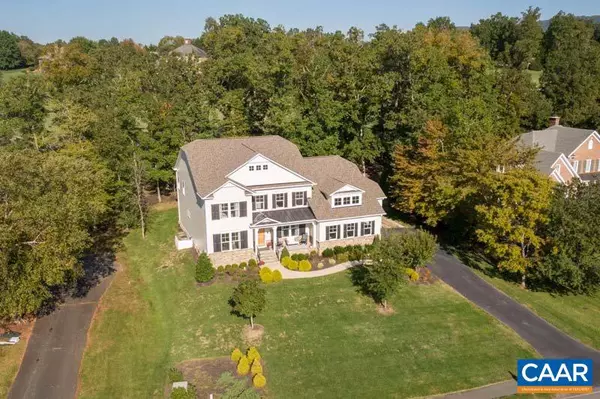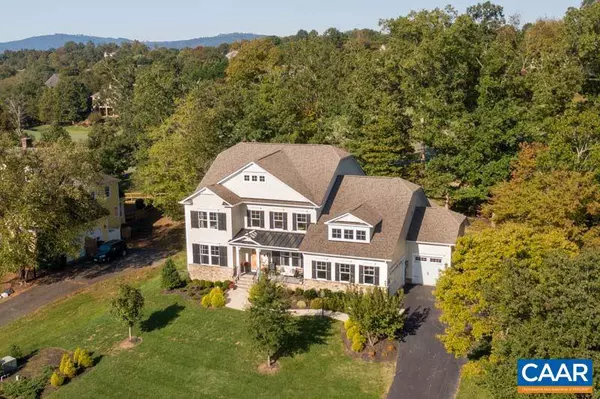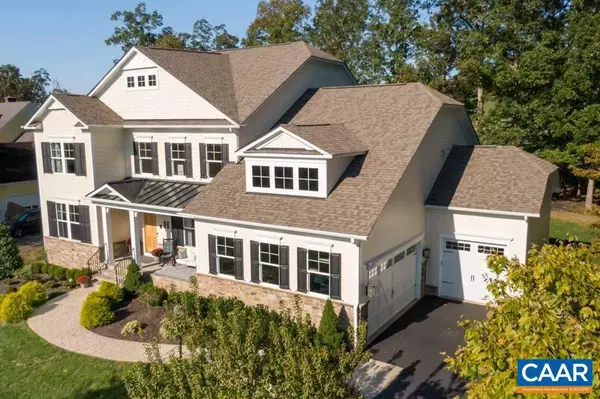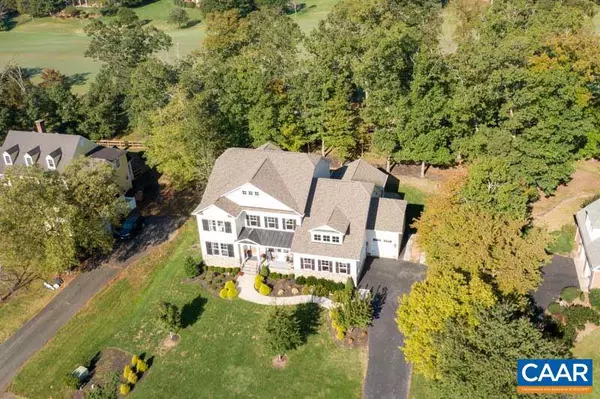$990,000
$1,020,000
2.9%For more information regarding the value of a property, please contact us for a free consultation.
1308 PIPER WAY WAY Keswick, VA 22947
6 Beds
6 Baths
6,323 SqFt
Key Details
Sold Price $990,000
Property Type Single Family Home
Sub Type Detached
Listing Status Sold
Purchase Type For Sale
Square Footage 6,323 sqft
Price per Sqft $156
Subdivision Unknown
MLS Listing ID 609491
Sold Date 08/03/21
Style Craftsman
Bedrooms 6
Full Baths 5
Half Baths 1
Condo Fees $59
HOA Fees $90/mo
HOA Y/N Y
Abv Grd Liv Area 4,484
Originating Board CAAR
Year Built 2016
Annual Tax Amount $8,073
Tax Year 2020
Lot Size 0.510 Acres
Acres 0.51
Property Description
Beautiful custom home located in the gated community of Glenmore. First floor living. Hardwood floors, gourmet kitchen, sunroom, outdoor area with fire pit and gas grill. Two master suites (first and second floor) + 4 additional bedrooms. Two laundry rooms (first and second floors) Finished lower level with 9' ceilings. Luxury finishes throughout the house. Scenic backyard overlooking 13th fairway.,Granite Counter,White Cabinets,Fireplace in Living Room
Location
State VA
County Albemarle
Zoning PRD
Rooms
Basement Full
Interior
Interior Features Walk-in Closet(s), Wet/Dry Bar, Kitchen - Island, Pantry, Entry Level Bedroom
Cooling Central A/C
Flooring Carpet, Hardwood
Fireplaces Number 1
Equipment Dryer, Washer, Dishwasher, Disposal, Oven/Range - Gas, Microwave, Refrigerator, Oven - Wall
Fireplace Y
Appliance Dryer, Washer, Dishwasher, Disposal, Oven/Range - Gas, Microwave, Refrigerator, Oven - Wall
Heat Source Natural Gas
Exterior
Exterior Feature Patio(s), Porch(es)
Parking Features Garage - Side Entry
Amenities Available Security, Gated Community
Roof Type Composite
Farm Other
Accessibility None
Porch Patio(s), Porch(es)
Attached Garage 3
Garage Y
Building
Lot Description Landscaping
Story 3
Foundation Block, Concrete Perimeter
Sewer Public Sewer
Water Public
Architectural Style Craftsman
Level or Stories 3
Additional Building Above Grade, Below Grade
Structure Type 9'+ Ceilings
New Construction N
Schools
Elementary Schools Stone-Robinson
Middle Schools Burley
High Schools Monticello
School District Albemarle County Public Schools
Others
HOA Fee Include Snow Removal
Senior Community No
Ownership Other
Security Features Security System,Intercom,24 hour security
Special Listing Condition Standard
Read Less
Want to know what your home might be worth? Contact us for a FREE valuation!

Our team is ready to help you sell your home for the highest possible price ASAP

Bought with ERRIN SEARCY • STORY HOUSE REAL ESTATE
