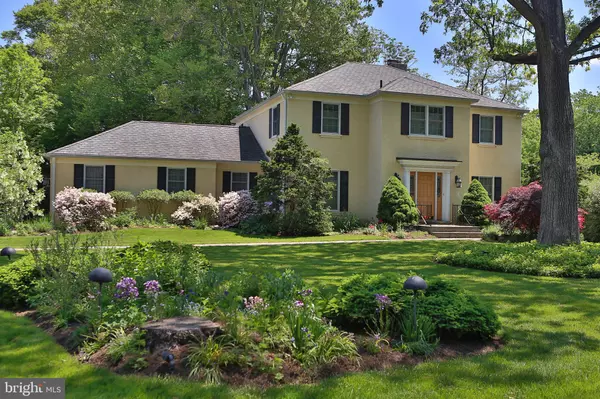$726,000
$624,900
16.2%For more information regarding the value of a property, please contact us for a free consultation.
827 FOXWOOD CIR Lafayette Hill, PA 19444
4 Beds
3 Baths
2,536 SqFt
Key Details
Sold Price $726,000
Property Type Single Family Home
Sub Type Detached
Listing Status Sold
Purchase Type For Sale
Square Footage 2,536 sqft
Price per Sqft $286
Subdivision Whitemarsh Val Fms
MLS Listing ID PAMC696282
Sold Date 07/09/21
Style Colonial
Bedrooms 4
Full Baths 2
Half Baths 1
HOA Y/N N
Abv Grd Liv Area 2,536
Originating Board BRIGHT
Year Built 1984
Annual Tax Amount $8,852
Tax Year 2020
Lot Size 0.588 Acres
Acres 0.59
Lot Dimensions 89.00 x 0.00
Property Description
Stately Custom Built home situated on a wooded Cul-De-Sac overlooking Open Space directly across from Whitemarsh Valley Country Club. Its over 1/2 acre lushly landscaped lot lends to the elegance of this finely appointed home. Entering the foyer you are welcomed by lovely hardwood flooring which carries throughout this home. Vaulted ceiling Living Room boasts a 2 sided fireplace shared with den/family room. French doorway opens to expansive flagstone patio. 1st floor 4th Bedroom with custom built-in cabinetry offers perfect space for at home office. Numerous renovations and updates include entire exterior, roof, gutters, windows and doors, patio and walkway (2004), Hardwood flooring(2008), ensuite renovation (2009), tiled Basement flooring (2014), Plus key mechanicals :Whole House Natural Gas Generator (2018), Domestic Hot Water Heater (2018) and HVAC (2019). A Rare Find!!!
Location
State PA
County Montgomery
Area Whitemarsh Twp (10665)
Zoning RESIDENTIAL
Rooms
Other Rooms Living Room, Dining Room, Bedroom 2, Bedroom 3, Bedroom 4, Kitchen, Family Room, Foyer, Bedroom 1, Laundry, Recreation Room, Bathroom 1, Bathroom 2, Half Bath
Basement Full, Partially Finished
Main Level Bedrooms 1
Interior
Hot Water Natural Gas
Heating Forced Air
Cooling Central A/C
Flooring Wood, Ceramic Tile
Fireplaces Number 1
Fireplaces Type Double Sided, Wood
Equipment Built-In Microwave, Dishwasher, Disposal, Oven/Range - Gas, Refrigerator, Washer, Dryer
Fireplace Y
Appliance Built-In Microwave, Dishwasher, Disposal, Oven/Range - Gas, Refrigerator, Washer, Dryer
Heat Source Natural Gas
Laundry Main Floor
Exterior
Exterior Feature Patio(s)
Parking Features Garage - Side Entry, Garage Door Opener
Garage Spaces 4.0
Water Access N
View Garden/Lawn
Accessibility None
Porch Patio(s)
Attached Garage 2
Total Parking Spaces 4
Garage Y
Building
Lot Description Cul-de-sac, Landscaping, Vegetation Planting
Story 2
Sewer Public Sewer
Water Public
Architectural Style Colonial
Level or Stories 2
Additional Building Above Grade, Below Grade
New Construction N
Schools
School District Colonial
Others
Senior Community No
Tax ID 65-00-04181-128
Ownership Fee Simple
SqFt Source Assessor
Special Listing Condition Standard
Read Less
Want to know what your home might be worth? Contact us for a FREE valuation!

Our team is ready to help you sell your home for the highest possible price ASAP

Bought with Jonathan S Mayer • Long & Foster Real Estate, Inc.




