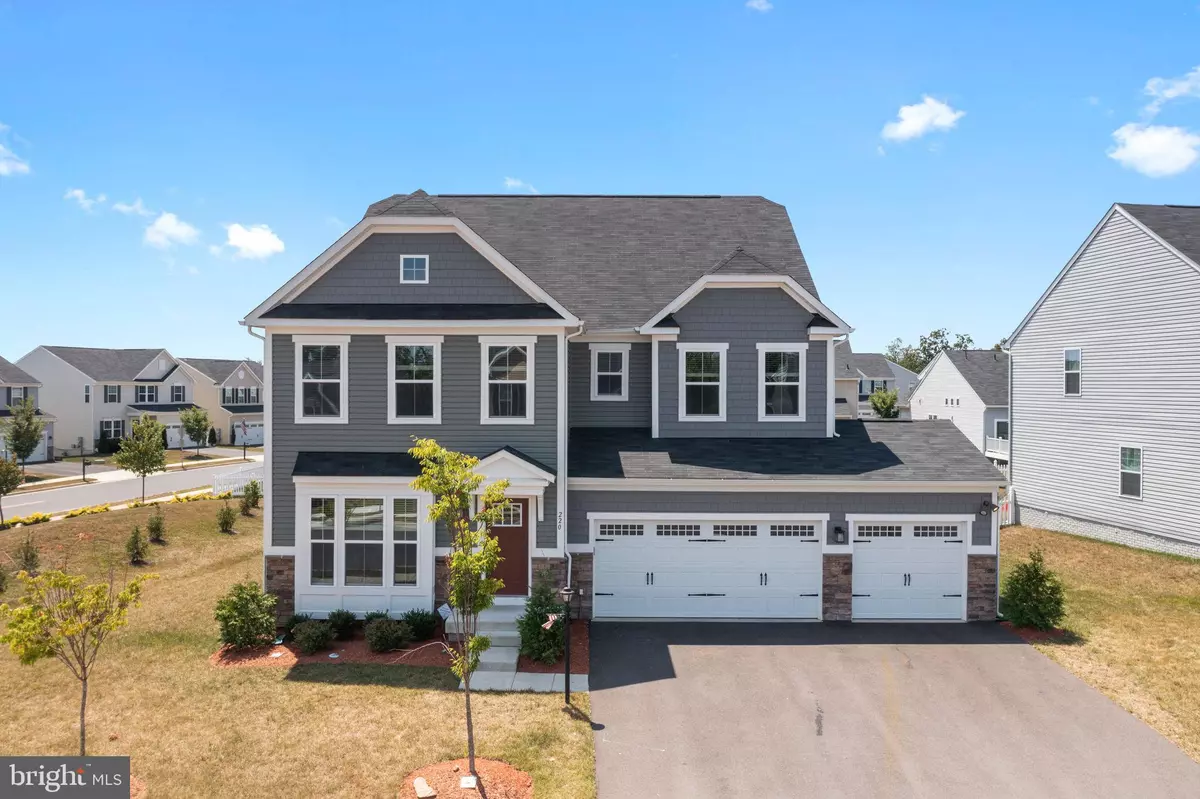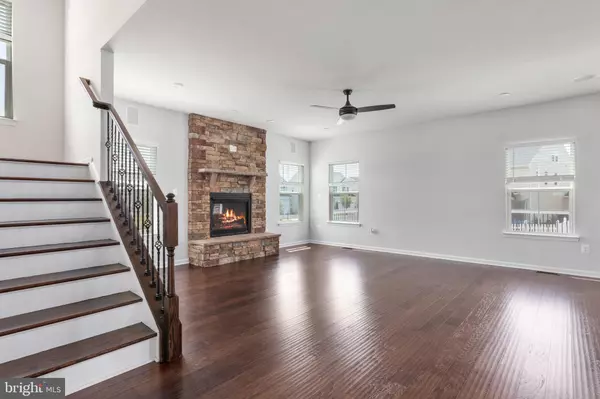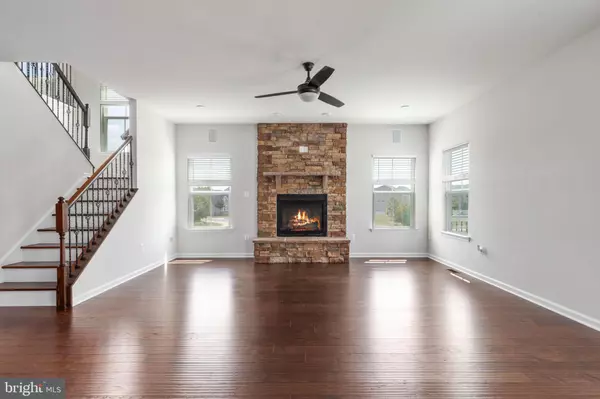$615,000
$650,000
5.4%For more information regarding the value of a property, please contact us for a free consultation.
220 NORTHUMBERLAND DR Stephenson, VA 22656
6 Beds
6 Baths
4,947 SqFt
Key Details
Sold Price $615,000
Property Type Single Family Home
Sub Type Detached
Listing Status Sold
Purchase Type For Sale
Square Footage 4,947 sqft
Price per Sqft $124
Subdivision Snowden Bridge
MLS Listing ID VAFV2000674
Sold Date 09/17/21
Style Colonial
Bedrooms 6
Full Baths 5
Half Baths 1
HOA Fees $139/mo
HOA Y/N Y
Abv Grd Liv Area 3,696
Originating Board BRIGHT
Year Built 2019
Annual Tax Amount $3,123
Tax Year 2021
Lot Size 10,454 Sqft
Acres 0.24
Property Description
Check out the video tour! Upgrades, upgrades, upgrades! Why settle when you can have it all? No details were overlooked when building this 6 bedroom, 5.5 bath, 5,000 square feet, 3 car garage home in the highly sought after community Snowden Bridge. Walking in the front door youll be wowed by the flowing open floor plan with wide plank hardwoods throughout. The kitchen is magnificent with an oversized gourmet island that will seat six, double oven, gas cooktop, granite countertops, tile backsplash and walk in pantry. The kitchen opens up to a morning room with windows overlooking the backyard. Continue onto the family room with a beautiful floor to ceiling stone gas fireplace. There is one bedroom on the main level with its own private bathroom and walk in closet. Upstairs youll find the oversized primary bedroom featuring a sitting room, two walk in closets and a en suite bathroom with jetted soaking tub and glass enclosed tile shower. The upstairs also features a loft, 3 bedrooms all with walk in closets and 1 of the bedrooms is complete with its own bathroom. The laundry room is also upstairs for convenience and ease and the 2 year old washer and dryer convey! The finished basement is a huge open space with surround sound and endless opportunities for entertaining, watching movies or the big game! The sixth bedroom and 5th full bathroom are also located in the basement. Out back youll find a spacious fenced in back yard with a 16x20 Trex deck for all of your outdoor entertaining needs. Snowden Bridge offers many attractive amenities including a swimming pool, pirate splash park, indoor sportsplex, clubhouse, community park, tot lot, dog park, and playground. In addition, there is a bike track, trails, and picnic pavilion. An elementary school and Golden Path Academy, which offers programs for infants up to after-school age student care, are also located within walking distance in the community. Dont miss out on your opportunity to see this incredible home and experience neighborhood living at its finest!
Location
State VA
County Frederick
Zoning R4
Rooms
Basement Full
Main Level Bedrooms 1
Interior
Hot Water Natural Gas
Heating Heat Pump(s)
Cooling Central A/C
Fireplaces Number 1
Fireplaces Type Gas/Propane, Stone
Equipment Built-In Microwave, Dishwasher, Disposal, Dryer, Humidifier, Oven - Double, Stainless Steel Appliances, Water Conditioner - Rented, Washer, Cooktop
Fireplace Y
Appliance Built-In Microwave, Dishwasher, Disposal, Dryer, Humidifier, Oven - Double, Stainless Steel Appliances, Water Conditioner - Rented, Washer, Cooktop
Heat Source Natural Gas
Laundry Upper Floor
Exterior
Parking Features Garage - Front Entry
Garage Spaces 3.0
Fence Vinyl
Amenities Available Basketball Courts, Bike Trail, Club House, Common Grounds, Jog/Walk Path, Party Room, Pool - Outdoor, Recreational Center, Tennis Courts, Tot Lots/Playground
Water Access N
Accessibility Entry Slope <1', Level Entry - Main
Attached Garage 3
Total Parking Spaces 3
Garage Y
Building
Story 3
Sewer Public Sewer
Water Public
Architectural Style Colonial
Level or Stories 3
Additional Building Above Grade, Below Grade
New Construction N
Schools
Middle Schools James Wood
High Schools James Wood
School District Frederick County Public Schools
Others
HOA Fee Include Recreation Facility,Pool(s)
Senior Community No
Tax ID 44E 1 8 14
Ownership Fee Simple
SqFt Source Assessor
Special Listing Condition Standard
Read Less
Want to know what your home might be worth? Contact us for a FREE valuation!

Our team is ready to help you sell your home for the highest possible price ASAP

Bought with Dinora Chacon • McEnearney Associates, Inc.




