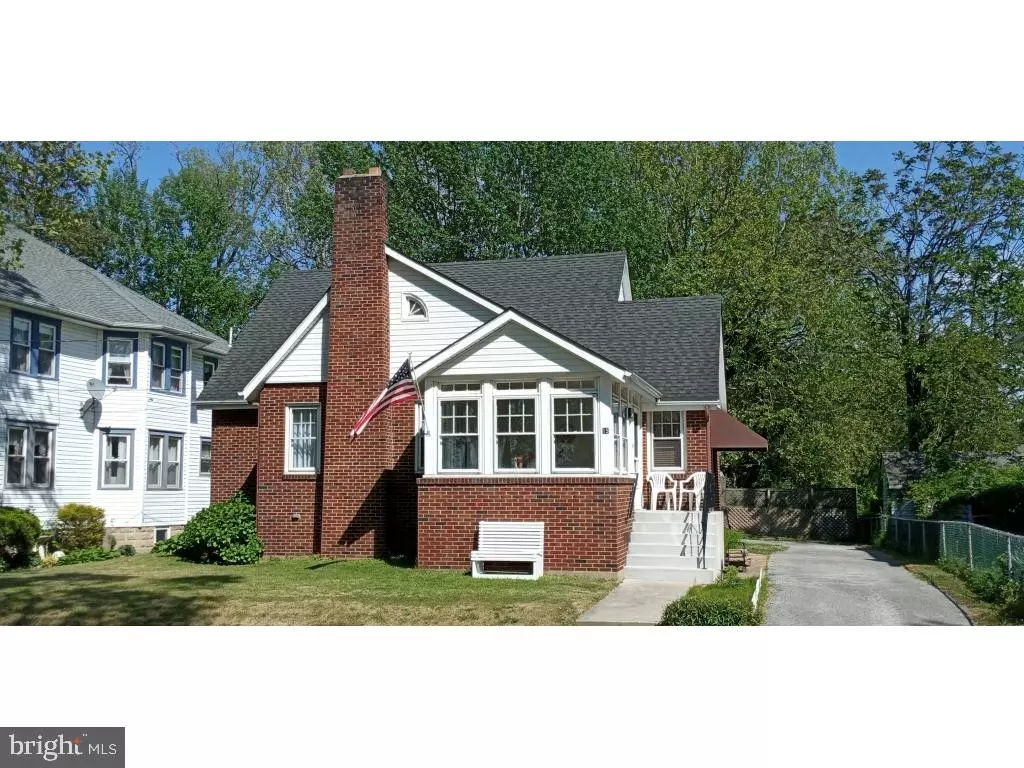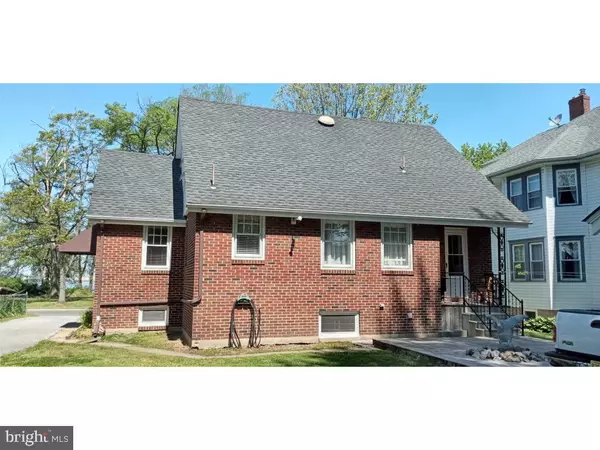$130,000
$125,000
4.0%For more information regarding the value of a property, please contact us for a free consultation.
15 DELAWARE AVE Penns Grove, NJ 08069
2 Beds
1 Bath
1,067 SqFt
Key Details
Sold Price $130,000
Property Type Single Family Home
Sub Type Detached
Listing Status Sold
Purchase Type For Sale
Square Footage 1,067 sqft
Price per Sqft $121
Subdivision None Available
MLS Listing ID NJSA142044
Sold Date 07/30/21
Style Cape Cod
Bedrooms 2
Full Baths 1
HOA Y/N N
Abv Grd Liv Area 1,067
Originating Board BRIGHT
Year Built 1932
Annual Tax Amount $5,442
Tax Year 2020
Lot Size 6,240 Sqft
Acres 0.14
Lot Dimensions 62.90 x 99.20
Property Description
Beautiful Brick Cape Cod. Riverfront w/Great Scenery/Sunsets. Clean, move-in condition. Brick fireplace, hrdwd floors, transom windows. Informal DR glass corner hutches. Kitchen antique glass cabinets. 2 large sunny BRs w/good closet space. Period-correct bath clawfoot tub, pedestal sink, mirrors, porcelain lever faucet handles w/text. Proper staircase to huge attic could add 2 BRs + full bath, 3 crank windows + 1 quarter window front. 13 yrs left on 25-yr transferable roof warranty. Full-height unfin bsmt w/concrete floor, work benches, shelves, good storage. W/D gas boiler/WH sump pump, dbl util sink, steel I-beams under floors. Back porch. Fenced bkyard w/low deck. 1C garage/remote/alum door. Concrete pad for 2nd car. 2 open fields behind yard. Appliances/blinds/2ACs stay.
Location
State NJ
County Salem
Area Penns Grove Boro (21708)
Zoning 2
Direction Southwest
Rooms
Basement Workshop, Connecting Stairway, Daylight, Partial, Poured Concrete, Shelving, Windows, Full, Unfinished, Sump Pump
Main Level Bedrooms 2
Interior
Interior Features Attic, Pantry, Floor Plan - Traditional, Window Treatments, Attic/House Fan, Wood Floors, Entry Level Bedroom
Hot Water Natural Gas
Heating Radiator, Hot Water
Cooling Attic Fan
Flooring Wood
Fireplaces Number 1
Fireplaces Type Brick, Mantel(s)
Equipment Dishwasher, Disposal, Dryer, Oven/Range - Gas, Refrigerator, Oven - Self Cleaning, Washer, Dryer - Front Loading, Six Burner Stove, Stove, Water Heater, Dryer - Electric
Fireplace Y
Window Features Casement,Screens,Storm,Wood Frame
Appliance Dishwasher, Disposal, Dryer, Oven/Range - Gas, Refrigerator, Oven - Self Cleaning, Washer, Dryer - Front Loading, Six Burner Stove, Stove, Water Heater, Dryer - Electric
Heat Source Natural Gas
Laundry Basement, Dryer In Unit
Exterior
Exterior Feature Deck(s), Porch(es), Roof
Parking Features Covered Parking, Garage Door Opener
Garage Spaces 3.0
Fence Chain Link, Other
Utilities Available Electric Available, Natural Gas Available, Water Available
Water Access N
Roof Type Shingle
Accessibility None
Porch Deck(s), Porch(es), Roof
Road Frontage City/County
Total Parking Spaces 3
Garage Y
Building
Lot Description Front Yard, No Thru Street, Private, Rear Yard, SideYard(s), Flood Plain
Story 3
Foundation Block
Sewer No Septic System, Sewer Tap Fee
Water Public
Architectural Style Cape Cod
Level or Stories 3
Additional Building Above Grade, Below Grade
Structure Type Dry Wall,Plaster Walls
New Construction N
Schools
Elementary Schools Paul W. Carleton E.S.
Middle Schools Penns Grove M.S.
High Schools Penns Grove H.S.
School District Penns Grove-Carneys Point Schools
Others
Senior Community No
Tax ID 08-00056-00009
Ownership Fee Simple
SqFt Source Assessor
Acceptable Financing Cash, Conventional, FHA, VA
Horse Property N
Listing Terms Cash, Conventional, FHA, VA
Financing Cash,Conventional,FHA,VA
Special Listing Condition Standard
Read Less
Want to know what your home might be worth? Contact us for a FREE valuation!

Our team is ready to help you sell your home for the highest possible price ASAP

Bought with Kimberly Sorino • Keller Williams Hometown




