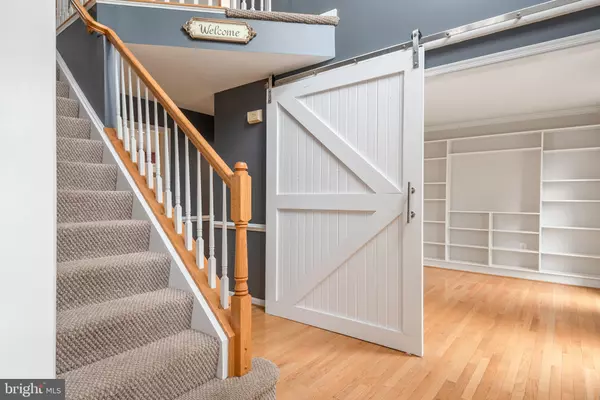$490,000
$480,000
2.1%For more information regarding the value of a property, please contact us for a free consultation.
63 BOULDER DR Stafford, VA 22554
5 Beds
4 Baths
3,424 SqFt
Key Details
Sold Price $490,000
Property Type Single Family Home
Sub Type Detached
Listing Status Sold
Purchase Type For Sale
Square Footage 3,424 sqft
Price per Sqft $143
Subdivision Austin Ridge
MLS Listing ID VAST221618
Sold Date 06/26/20
Style Colonial
Bedrooms 5
Full Baths 3
Half Baths 1
HOA Fees $78/mo
HOA Y/N Y
Abv Grd Liv Area 2,624
Originating Board BRIGHT
Year Built 2002
Annual Tax Amount $3,985
Tax Year 2019
Lot Size 0.295 Acres
Acres 0.29
Property Description
Beautiful Brick Front Colonial tucked away on a quiet Cul-de-sac located in Prestigious Austin Ridge. The Entry features a 2 Story Light Filled Foyer. Upstairs features 4 bedrooms including a Large Master Suite with Walk-in Closet and Luxury Bath. The Main Level features a Library, Formal Livingroom, Dining, and an Eat-In Kitchen that flows into a Spacious Family Room with Gas Fireplace. The Fully Finished Lower Level features a Wet Bar, Large Rec Room, 5th Bedroom, Bonus Finished Room, and Full Bathroom. The Large Fully Fenced Private Backyard boasts plenty of entertaining space with a Three Season Porch and Deck off of the Main Level, with additional Patio and Hot Tub below. Backs to Lush Trees with private access to the Embrey Walking Trails located just outside the back gate and is Walking Distance to the Community Pool located just up the street. New Roof was just installed with 30 year Architectural Shingles, New Water Heater, New Microwave with Convection, Newer Refrigerator! Perfect proximity to all 3 North Stafford Commuter Lots, I-95 Express Lanes, Shopping and Restaurants.
Location
State VA
County Stafford
Zoning PD1
Rooms
Other Rooms Living Room, Dining Room, Primary Bedroom, Bedroom 2, Bedroom 3, Bedroom 4, Bedroom 5, Kitchen, Family Room, Library, Foyer, Laundry, Other, Recreation Room, Storage Room, Bathroom 2, Bathroom 3, Primary Bathroom
Basement Full, Walkout Level
Interior
Interior Features Built-Ins, Ceiling Fan(s), Kitchen - Eat-In, Kitchen - Gourmet, Wet/Dry Bar
Heating Heat Pump(s)
Cooling Central A/C
Fireplaces Number 1
Fireplaces Type Gas/Propane
Equipment Built-In Microwave, Dishwasher, Disposal, Dryer, Icemaker, Oven/Range - Gas, Refrigerator, Washer, Water Heater
Furnishings No
Fireplace Y
Appliance Built-In Microwave, Dishwasher, Disposal, Dryer, Icemaker, Oven/Range - Gas, Refrigerator, Washer, Water Heater
Heat Source Natural Gas
Laundry Main Floor
Exterior
Exterior Feature Deck(s), Screened, Patio(s)
Parking Features Garage Door Opener, Garage - Front Entry
Garage Spaces 6.0
Utilities Available Natural Gas Available
Amenities Available Basketball Courts, Community Center, Pool - Outdoor, Tennis Courts, Tot Lots/Playground
Water Access N
View Trees/Woods
Roof Type Architectural Shingle
Accessibility None
Porch Deck(s), Screened, Patio(s)
Attached Garage 2
Total Parking Spaces 6
Garage Y
Building
Lot Description Backs to Trees, Cul-de-sac, Front Yard
Story 3
Sewer Public Sewer
Water Public
Architectural Style Colonial
Level or Stories 3
Additional Building Above Grade, Below Grade
New Construction N
Schools
Elementary Schools Anthony Burns
Middle Schools Rodney Thompson
High Schools Colonial Forge
School District Stafford County Public Schools
Others
HOA Fee Include Trash
Senior Community No
Tax ID 29-C-3-C-300
Ownership Fee Simple
SqFt Source Estimated
Acceptable Financing Negotiable
Horse Property N
Listing Terms Negotiable
Financing Negotiable
Special Listing Condition Standard
Read Less
Want to know what your home might be worth? Contact us for a FREE valuation!

Our team is ready to help you sell your home for the highest possible price ASAP

Bought with Christina E Nye • CENTURY 21 New Millennium





