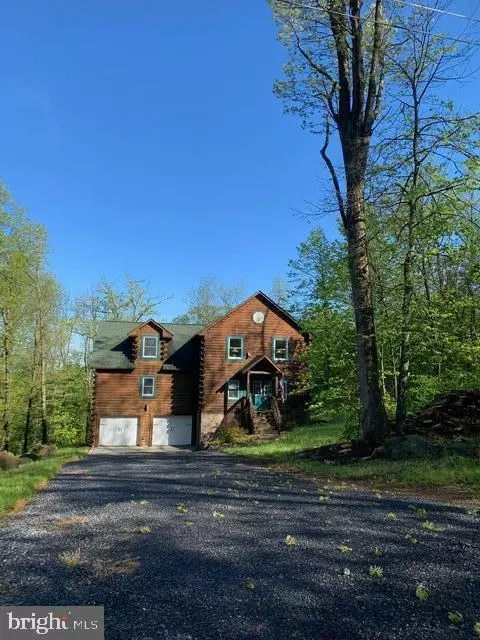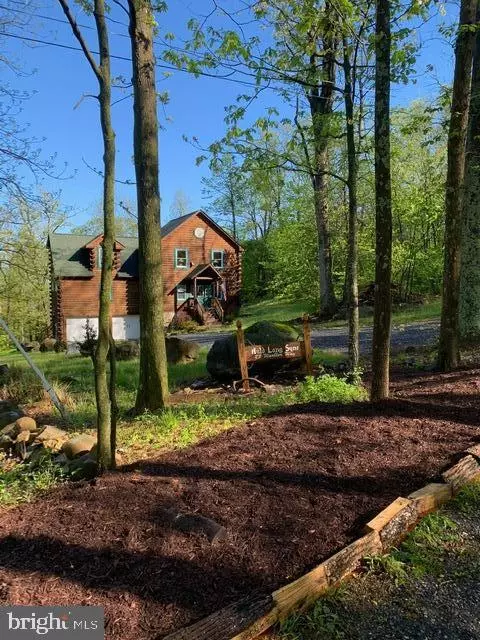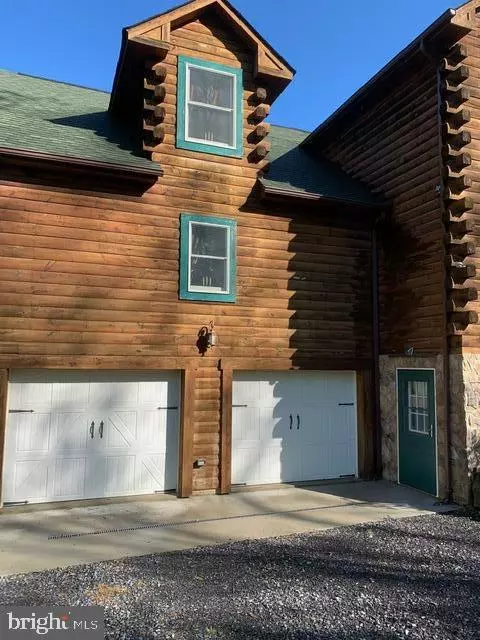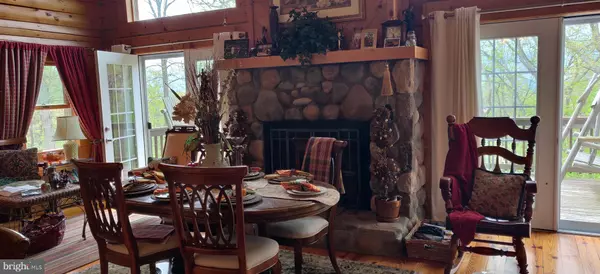$404,900
$409,900
1.2%For more information regarding the value of a property, please contact us for a free consultation.
23 WARBLER WAY Linden, VA 22642
3 Beds
4 Baths
3,149 SqFt
Key Details
Sold Price $404,900
Property Type Single Family Home
Sub Type Detached
Listing Status Sold
Purchase Type For Sale
Square Footage 3,149 sqft
Price per Sqft $128
Subdivision Blue Mountain
MLS Listing ID VAWR140312
Sold Date 07/30/20
Style Log Home
Bedrooms 3
Full Baths 3
Half Baths 1
HOA Y/N N
Abv Grd Liv Area 2,285
Originating Board BRIGHT
Year Built 2008
Annual Tax Amount $3,408
Tax Year 2020
Lot Size 1.420 Acres
Acres 1.42
Property Description
Unique! Must See!!Custom designed 3 level, 3K + square feet Enchanting Chalet near Shenandoah Nat l Park & Skyline Dr; Remarkable features which include 1.42 wooded acres, stone fireplace, wood floors, Corian counters, jacuzzi tub, large W/I closets, 15 x 21 main level Master Suite, upper level Guest Suite, lower level Nanny or In-Law Suite, 10 x 23 Rear Deck to watch the birds and the bees, the flowers and the trees @ evening while the deer and the antelope roam; perfect for your gorgeous growing family, your exciting weekend mountain retreat, your romantic retirement in place or your awesome Air BNB. In addition, you ll find a 10 x 15 home office w/it s own entrance plus parking for 8, for your tremendous home based biz, just ready + waiting! High ceilings, open floor plan, large windows & multiple sliding doors. About 10 minutes to Route I66.
Location
State VA
County Warren
Zoning R
Rooms
Basement Partial
Main Level Bedrooms 1
Interior
Interior Features Combination Kitchen/Dining, Combination Kitchen/Living, Entry Level Bedroom, Family Room Off Kitchen, Flat, Floor Plan - Open, Soaking Tub, Primary Bath(s), Upgraded Countertops, Walk-in Closet(s), Wood Floors
Heating Heat Pump(s)
Cooling Central A/C
Fireplaces Number 1
Heat Source Electric
Exterior
Exterior Feature Deck(s)
Parking Features Garage - Front Entry
Garage Spaces 2.0
Water Access N
Accessibility None
Porch Deck(s)
Attached Garage 2
Total Parking Spaces 2
Garage Y
Building
Story 3
Sewer On Site Septic
Water Private, Well
Architectural Style Log Home
Level or Stories 3
Additional Building Above Grade, Below Grade
New Construction N
Schools
School District Warren County Public Schools
Others
Senior Community No
Tax ID 24D 11001059
Ownership Fee Simple
SqFt Source Assessor
Special Listing Condition Standard
Read Less
Want to know what your home might be worth? Contact us for a FREE valuation!

Our team is ready to help you sell your home for the highest possible price ASAP

Bought with Leah R Clowser • RE/MAX Roots




