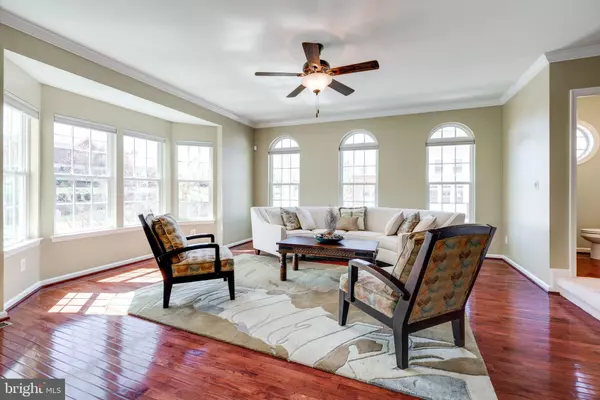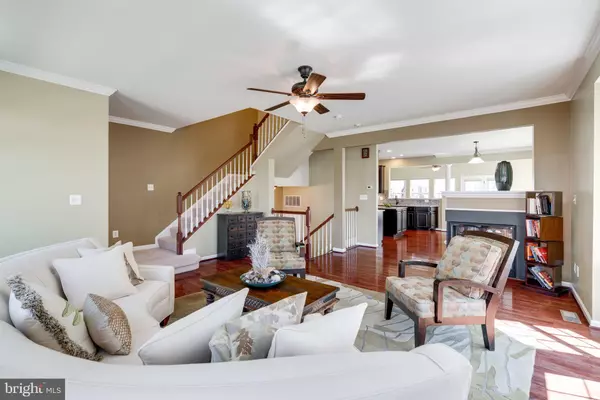$457,500
$450,000
1.7%For more information regarding the value of a property, please contact us for a free consultation.
4469 BEDFORD COVE LN Woodbridge, VA 22192
3 Beds
4 Baths
2,816 SqFt
Key Details
Sold Price $457,500
Property Type Townhouse
Sub Type End of Row/Townhouse
Listing Status Sold
Purchase Type For Sale
Square Footage 2,816 sqft
Price per Sqft $162
Subdivision Reids Prospect
MLS Listing ID VAPW492072
Sold Date 05/20/20
Style Colonial
Bedrooms 3
Full Baths 2
Half Baths 2
HOA Fees $93/qua
HOA Y/N Y
Abv Grd Liv Area 2,136
Originating Board BRIGHT
Year Built 2012
Annual Tax Amount $5,497
Tax Year 2020
Lot Size 3,184 Sqft
Acres 0.07
Property Description
This one really has it all!! Stunning former model home by Ryan Homes , The Hazelton at Reids Prospect in the sought after Lake Ridge area** This turn key end unit 2 car garage TH comes with tons of upgrades**Gleaming hardwood floors throughout the main level**Updated kitchen w/ SS appliances, granite counter tops, and center Island**Large eat in kitchen space features a double sided gas fireplace**The kitchen opens up to sitting area off the back of the house w/ tons of natural light, huge master bedroom w/ two walk-in closets and a completely updated bathroom**Spacious secondary bedrooms**Walkout basement to a recently added covered patio w/ two fans to enjoy those summer days**Enjoy barbecuing and having gatherings on the trex deck overlooking the yard** This is a must see! 3D Virtual Tour included in listing!
Location
State VA
County Prince William
Zoning PMR
Rooms
Other Rooms Living Room, Primary Bedroom, Bedroom 2, Bedroom 3, Kitchen, Family Room, Recreation Room, Primary Bathroom, Full Bath, Half Bath
Basement Full, Partially Finished, Walkout Level
Interior
Interior Features Attic, Carpet, Dining Area, Family Room Off Kitchen, Floor Plan - Open, Kitchen - Gourmet, Primary Bath(s), Soaking Tub, Stall Shower, Tub Shower, Upgraded Countertops, Walk-in Closet(s), Wood Floors
Hot Water Natural Gas
Heating Forced Air
Cooling Central A/C
Fireplaces Number 1
Fireplaces Type Double Sided, Fireplace - Glass Doors, Gas/Propane
Equipment Built-In Microwave, Dishwasher, Disposal, Icemaker, Oven/Range - Gas, Refrigerator, Stainless Steel Appliances, Water Heater
Fireplace Y
Appliance Built-In Microwave, Dishwasher, Disposal, Icemaker, Oven/Range - Gas, Refrigerator, Stainless Steel Appliances, Water Heater
Heat Source Natural Gas
Laundry Basement
Exterior
Exterior Feature Deck(s), Patio(s)
Parking Features Garage - Front Entry, Garage Door Opener
Garage Spaces 4.0
Amenities Available Basketball Courts, Club House, Pool - Outdoor, Tennis Courts, Tot Lots/Playground
Water Access N
Accessibility None
Porch Deck(s), Patio(s)
Attached Garage 2
Total Parking Spaces 4
Garage Y
Building
Story 3+
Sewer Public Sewer
Water Public
Architectural Style Colonial
Level or Stories 3+
Additional Building Above Grade, Below Grade
New Construction N
Schools
Elementary Schools Penn
Middle Schools Benton
High Schools Charles J. Colgan, Sr.
School District Prince William County Public Schools
Others
Senior Community No
Tax ID 8193-22-7526
Ownership Fee Simple
SqFt Source Assessor
Special Listing Condition Standard
Read Less
Want to know what your home might be worth? Contact us for a FREE valuation!

Our team is ready to help you sell your home for the highest possible price ASAP

Bought with Jose A Semorile • Compass




