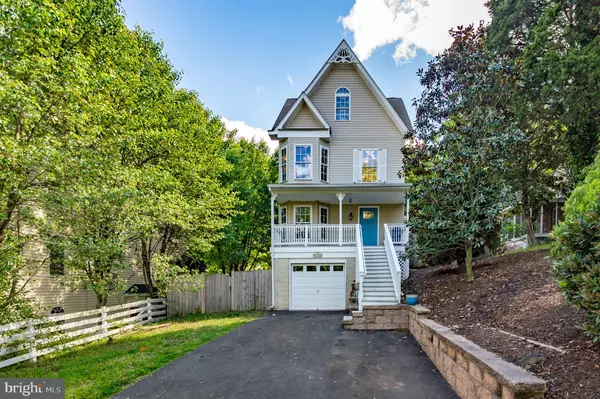$595,000
$600,000
0.8%For more information regarding the value of a property, please contact us for a free consultation.
6409 SECOND ST Alexandria, VA 22312
3 Beds
4 Baths
1,780 SqFt
Key Details
Sold Price $595,000
Property Type Single Family Home
Sub Type Detached
Listing Status Sold
Purchase Type For Sale
Square Footage 1,780 sqft
Price per Sqft $334
Subdivision Weyanoke
MLS Listing ID VAFX1199634
Sold Date 06/16/21
Style Victorian
Bedrooms 3
Full Baths 3
Half Baths 1
HOA Y/N N
Abv Grd Liv Area 1,780
Originating Board BRIGHT
Year Built 2000
Annual Tax Amount $6,436
Tax Year 2020
Lot Size 5,500 Sqft
Acres 0.13
Property Description
Welcome to your stunning new home in the beautiful community of Weyanoke in Alexandria, Virginia. This home has been meticulously updated over the years, showing genuine pride of ownership and making it move-in ready. Your gorgeous new home features 3 bedrooms and 3.5 bathrooms, over 1700 square feet. Entering the home, you will step into your charming foyer with gleaming hardwood floors that flow absolutely gorgeously throughout the entire main level of the home. You will also lay eyes on some beautiful crown molding that is present throughout the home as well. To your left is a cozy living area, which is absolutely perfect for relaxing after a long day and/or creating family memories in. Continuing through the home, you will step into your gorgeous formal dining room. This area is perfect for entertaining guests and serving formal dinners as the open floor plan leaves you right across from the kitchen, allowing you to entertain with ease while you cook at the same time. There is also lots of natural light shining through, offering a bright and airy feeling throughout this stunning space. Off the kitchen and dining room is a beautiful balcony, overlooking your large fenced in backyard, and offering gorgeous woodsy views. The main level also features one half bathroom that is perfect for any guests. The 2 upper levels of your new home feature all the bedrooms as well as two full bathrooms. You will also find your laundry area on the first upper level and the top level is where you will find the spacious primary bedroom, offering a large walk-in closet, and an ensuite bathroom. Let your imagination run wild with all the possibilities for the lower level. This fully finished walk-out basement features a large recreation area, one full bathroom, and also has access to your 1.5-car garage. This home must be seen in person to truly appreciate all of the charm and creativity that has been invested into creating a warm and inviting retreat. Welcome home!
Location
State VA
County Fairfax
Zoning 120
Direction North
Rooms
Other Rooms Living Room, Dining Room, Primary Bedroom, Bedroom 2, Kitchen, Recreation Room, Utility Room, Bathroom 1, Primary Bathroom
Basement Walkout Level
Interior
Interior Features Carpet, Walk-in Closet(s), Other, Wood Floors
Hot Water Natural Gas
Heating Central
Cooling Central A/C
Flooring Carpet, Hardwood
Equipment Dishwasher, Disposal, Dryer, Refrigerator, Washer, Built-In Microwave, Stove
Furnishings No
Fireplace N
Window Features Double Pane,Vinyl Clad
Appliance Dishwasher, Disposal, Dryer, Refrigerator, Washer, Built-In Microwave, Stove
Heat Source Electric
Laundry Upper Floor, Washer In Unit, Dryer In Unit, Has Laundry
Exterior
Exterior Feature Deck(s), Porch(es)
Parking Features Garage Door Opener
Garage Spaces 2.0
Fence Fully, Privacy
Utilities Available Natural Gas Available, Sewer Available, Water Available, Electric Available
Water Access N
View Street
Roof Type Composite
Accessibility None
Porch Deck(s), Porch(es)
Attached Garage 2
Total Parking Spaces 2
Garage Y
Building
Lot Description SideYard(s)
Story 4
Foundation Brick/Mortar
Sewer Public Sewer
Water Public
Architectural Style Victorian
Level or Stories 4
Additional Building Above Grade, Below Grade
Structure Type Dry Wall
New Construction N
Schools
Elementary Schools Annandale Terrace
Middle Schools Holmes
High Schools Annandale
School District Fairfax County Public Schools
Others
Pets Allowed Y
Senior Community No
Tax ID 072308D0039
Ownership Fee Simple
SqFt Source Assessor
Acceptable Financing Cash, Conventional, VA, FHA
Horse Property N
Listing Terms Cash, Conventional, VA, FHA
Financing Cash,Conventional,VA,FHA
Special Listing Condition Standard
Pets Allowed Case by Case Basis
Read Less
Want to know what your home might be worth? Contact us for a FREE valuation!

Our team is ready to help you sell your home for the highest possible price ASAP

Bought with Sean Patrick Wilson • KW Metro Center





