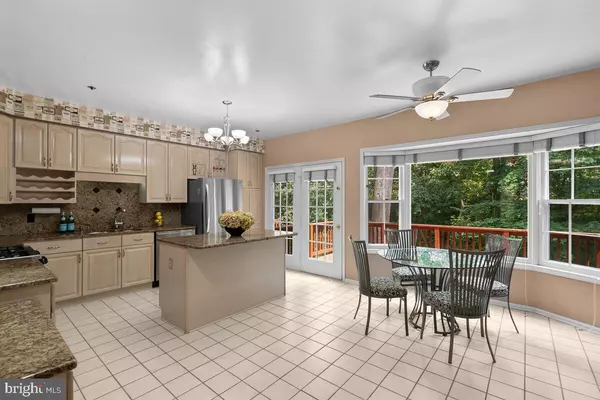$860,000
$869,000
1.0%For more information regarding the value of a property, please contact us for a free consultation.
1708 LEIGHTON WOOD LN Silver Spring, MD 20910
4 Beds
4 Baths
3,000 SqFt
Key Details
Sold Price $860,000
Property Type Townhouse
Sub Type Interior Row/Townhouse
Listing Status Sold
Purchase Type For Sale
Square Footage 3,000 sqft
Price per Sqft $286
Subdivision Woodside
MLS Listing ID MDMC2003028
Sold Date 08/13/21
Style Colonial
Bedrooms 4
Full Baths 3
Half Baths 1
HOA Fees $146/qua
HOA Y/N Y
Abv Grd Liv Area 3,000
Originating Board BRIGHT
Year Built 1993
Annual Tax Amount $6,898
Tax Year 2020
Lot Size 2,208 Sqft
Acres 0.05
Property Description
WALK TO METRO AND VIBRANT DOWNTOWN SILVER SPRING FROM THIS JAW-DROPPING SPACIOUS CITY HOME. The three magic words of real estate are location, location, location and this magnificent property has it in spades! Backing to a wooded wonderland and situated on a beautiful premium lot, this home features four fabulous finished levels with all sorts of delights to treat the most discerning buyer. Recent improvements include: Certainteed Integrity Roof; 4 Velux skylights; Hunter Douglas custom shades; two gas fireplaces, custom built-in closets; custom mirrors; gleaming hardwood floors on the main and upper level with Amescla exotic floors in all bedrooms, closets and hallway of the third floor. The rear garden is fenced with a custom patio and deck, which is ideal for dining alfresco and birding. Lush landscaping including azaleas, evergreens and hibiscus. Gorgeous light fixtures, custom paint, newer HVAC, custom Pella windows in the front of the property and a Pella Energy Star-Certified wood French door in the lower level with a rollaway screen are just a few of the amenities this stunning home has to offer. The kitchen is superb and features gleaming granite, stainless appliances and vast food preparation surface and is ideal for large scale entertaining. The floor plan is divine with soaring ceilings and flexible spaces. An electric car charging station is located in the oversize two car garage (right side) and many of the Hunter Douglas blinds operate by remote. Truly a commuter, entertainer and gardeners delight! Welcome home!
Location
State MD
County Montgomery
Zoning RT8.0
Rooms
Basement Fully Finished, Daylight, Full, Walkout Level
Interior
Interior Features Ceiling Fan(s), Chair Railings, Crown Moldings, Family Room Off Kitchen, Floor Plan - Traditional, Floor Plan - Open, Formal/Separate Dining Room, Kitchen - Gourmet, Kitchen - Table Space, Kitchen - Eat-In, Pantry, Recessed Lighting, Skylight(s), Soaking Tub, Upgraded Countertops, Walk-in Closet(s), Window Treatments, Wood Floors, Carpet, Kitchen - Island, Sprinkler System
Hot Water Natural Gas
Heating Forced Air
Cooling Ceiling Fan(s), Central A/C
Flooring Hardwood, Carpet
Fireplaces Number 2
Fireplaces Type Fireplace - Glass Doors, Gas/Propane, Marble
Equipment Built-In Microwave, Dishwasher, Water Heater - High-Efficiency, Washer, Stove, Stainless Steel Appliances, Refrigerator, Range Hood, Oven/Range - Gas, Microwave, Icemaker, Exhaust Fan, ENERGY STAR Refrigerator, ENERGY STAR Dishwasher, ENERGY STAR Clothes Washer, Dryer, Dual Flush Toilets
Fireplace Y
Window Features Atrium,Bay/Bow,Energy Efficient,Insulated,Low-E,Screens,Skylights,Vinyl Clad
Appliance Built-In Microwave, Dishwasher, Water Heater - High-Efficiency, Washer, Stove, Stainless Steel Appliances, Refrigerator, Range Hood, Oven/Range - Gas, Microwave, Icemaker, Exhaust Fan, ENERGY STAR Refrigerator, ENERGY STAR Dishwasher, ENERGY STAR Clothes Washer, Dryer, Dual Flush Toilets
Heat Source Natural Gas
Laundry Lower Floor
Exterior
Exterior Feature Deck(s), Patio(s)
Parking Features Garage - Front Entry, Oversized
Garage Spaces 6.0
Fence Rear
Amenities Available Other
Water Access N
View Trees/Woods
Roof Type Composite
Accessibility None
Porch Deck(s), Patio(s)
Attached Garage 2
Total Parking Spaces 6
Garage Y
Building
Lot Description Backs to Trees, Cul-de-sac, Landscaping, Premium, Secluded, Backs - Open Common Area, Backs - Parkland
Story 4
Sewer Public Sewer
Water Public
Architectural Style Colonial
Level or Stories 4
Additional Building Above Grade
Structure Type 9'+ Ceilings,Cathedral Ceilings,High,Vaulted Ceilings
New Construction N
Schools
Elementary Schools Woodlin
Middle Schools Sligo
High Schools Albert Einstein
School District Montgomery County Public Schools
Others
HOA Fee Include Common Area Maintenance,Reserve Funds,Snow Removal,Trash
Senior Community No
Tax ID 161302868797
Ownership Fee Simple
SqFt Source Assessor
Horse Property N
Special Listing Condition Standard
Read Less
Want to know what your home might be worth? Contact us for a FREE valuation!

Our team is ready to help you sell your home for the highest possible price ASAP

Bought with Andrew Essreg • RLAH @properties





