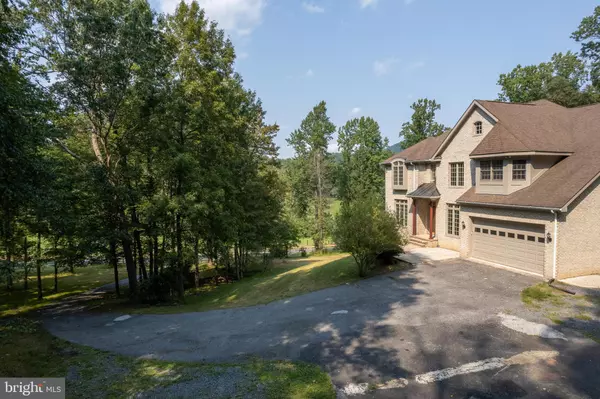$779,900
$799,900
2.5%For more information regarding the value of a property, please contact us for a free consultation.
4675 FIERY RUN RD Linden, VA 22642
5 Beds
5 Baths
6,023 SqFt
Key Details
Sold Price $779,900
Property Type Single Family Home
Sub Type Detached
Listing Status Sold
Purchase Type For Sale
Square Footage 6,023 sqft
Price per Sqft $129
Subdivision None Available
MLS Listing ID VAFQ2000256
Sold Date 11/01/21
Style Colonial
Bedrooms 5
Full Baths 4
Half Baths 1
HOA Y/N N
Abv Grd Liv Area 4,085
Originating Board BRIGHT
Year Built 2000
Annual Tax Amount $7,018
Tax Year 2021
Lot Size 10.463 Acres
Acres 10.46
Property Description
This home affirms the saying "Mans Home is His Castle." Lovely 3-level all brick colonial home on over 10 acres, surrounded by beautiful serene mountain views and wooded scenery. This home is amid wineries, riding trails, and beautiful natural scenery. Spacious living room and dining room with lots of natural light and beautiful hardwood floors on first and second floors. It has an attached Two-car garage.
Relaxing in the evening in the expansive two-story living room with a propane fireplace would be amazing. The kitchen is a chef's dream with granite countertops, two level island, propane cooktop and electric wall oven. The lower level features a large family room with built-ins, wet bar, propane fireplace, additional bedrooms, and a full bathroom.
This home offers so much New. Two New high-efficiency HVAC units (Heat Pumps with Propane Furnaces), New solid hardwood flooring on entire second floor and living area on first floor, New Luxury Vinyl Plank flooring in basement, Newly painted throughout, New Kitchen Appliances, Two New Log Sets with remotes in fireplaces, New Large fan in living room, New fans, and LED Recessed Lights in Bedrooms and throughout. Floor plan available in docs. Just reduced.
Location
State VA
County Fauquier
Zoning RC/RA
Rooms
Basement Fully Finished
Interior
Interior Features Additional Stairway, Attic, Bar, Built-Ins, Ceiling Fan(s), Family Room Off Kitchen, Floor Plan - Open, Kitchen - Island, Pantry, Recessed Lighting, Soaking Tub, Tub Shower, Upgraded Countertops, Walk-in Closet(s), Wet/Dry Bar, Wood Floors
Hot Water Propane
Heating Heat Pump(s)
Cooling Central A/C
Flooring Hardwood, Ceramic Tile, Wood
Equipment Built-In Microwave, Cooktop, Dishwasher, Oven - Wall, Oven/Range - Gas, Range Hood, Refrigerator, Stainless Steel Appliances
Appliance Built-In Microwave, Cooktop, Dishwasher, Oven - Wall, Oven/Range - Gas, Range Hood, Refrigerator, Stainless Steel Appliances
Heat Source Propane - Leased
Exterior
Parking Features Garage - Front Entry, Garage Door Opener
Garage Spaces 2.0
Utilities Available Propane
Water Access N
Roof Type Architectural Shingle
Accessibility None
Attached Garage 2
Total Parking Spaces 2
Garage Y
Building
Story 3
Sewer On Site Septic
Water Well
Architectural Style Colonial
Level or Stories 3
Additional Building Above Grade, Below Grade
New Construction N
Schools
School District Fauquier County Public Schools
Others
Senior Community No
Tax ID 6909-61-0509
Ownership Fee Simple
SqFt Source Assessor
Acceptable Financing Cash, Conventional, FHA, Private, USDA, VA
Listing Terms Cash, Conventional, FHA, Private, USDA, VA
Financing Cash,Conventional,FHA,Private,USDA,VA
Special Listing Condition Standard
Read Less
Want to know what your home might be worth? Contact us for a FREE valuation!

Our team is ready to help you sell your home for the highest possible price ASAP

Bought with Natalie Blanchard Higgs • Sentry Residential, LLC.




