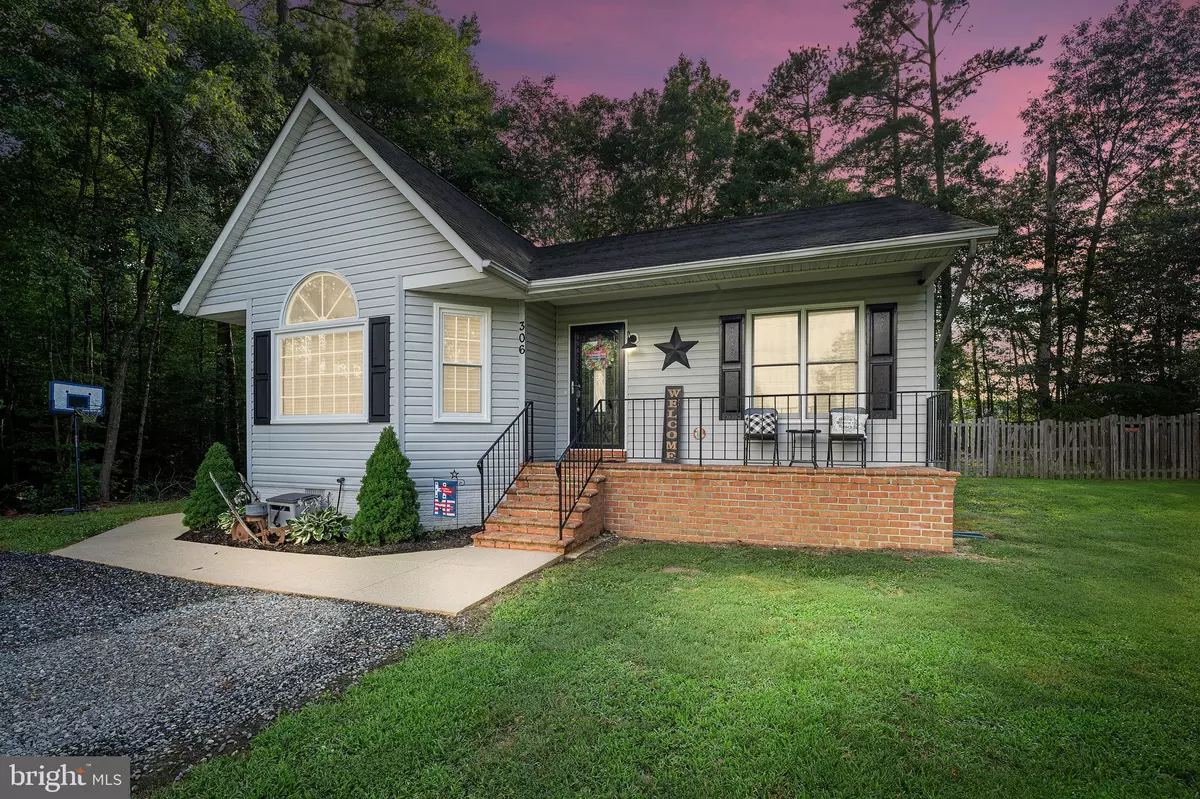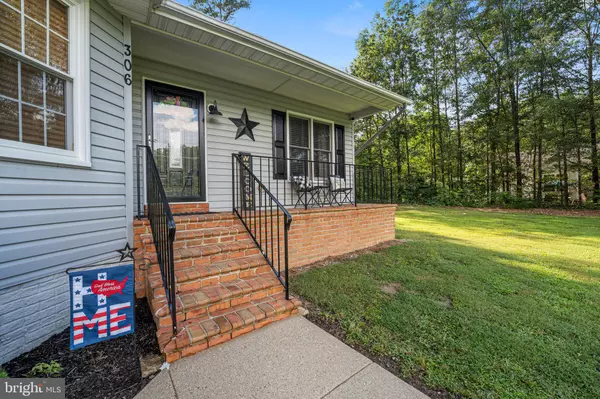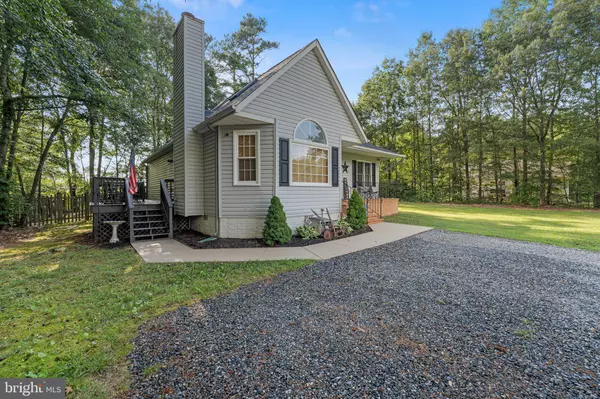$267,000
$265,000
0.8%For more information regarding the value of a property, please contact us for a free consultation.
306 CRUMP DR Ruther Glen, VA 22546
3 Beds
2 Baths
1,408 SqFt
Key Details
Sold Price $267,000
Property Type Single Family Home
Sub Type Detached
Listing Status Sold
Purchase Type For Sale
Square Footage 1,408 sqft
Price per Sqft $189
Subdivision Lake Land Or
MLS Listing ID VACV2000080
Sold Date 09/07/21
Style Ranch/Rambler
Bedrooms 3
Full Baths 2
HOA Fees $95/ann
HOA Y/N Y
Abv Grd Liv Area 1,408
Originating Board BRIGHT
Year Built 1991
Annual Tax Amount $1,414
Tax Year 2021
Property Description
An AMAZING, remodeled, amenity filled home in Lake Land Or. Time to enjoy a spacious rambler with a lake view in this well maintained retreat! This home features 1,408 square feet, 3 bedrooms, 2 full baths. This home has been completely updated to include a new roof, new flooring, updated kitchen, fresh paint, new light fixtures, updated bathrooms and much more! This home sits on a beautiful lot with a fenced in backyard. This one has everything you are looking for and more! Just a short walk to lake access for fishing and the lot is one of the more private in the neighborhood. Don't miss out, come visit this beautiful home today!
Location
State VA
County Caroline
Zoning R1
Rooms
Main Level Bedrooms 3
Interior
Hot Water Electric
Heating Heat Pump(s)
Cooling Ceiling Fan(s), Central A/C
Fireplaces Number 1
Fireplaces Type Wood
Equipment Built-In Microwave, Dishwasher, Dryer, Exhaust Fan, Icemaker, Oven/Range - Electric, Refrigerator, Washer, Water Heater
Fireplace Y
Appliance Built-In Microwave, Dishwasher, Dryer, Exhaust Fan, Icemaker, Oven/Range - Electric, Refrigerator, Washer, Water Heater
Heat Source Electric
Laundry Main Floor
Exterior
Exterior Feature Deck(s), Porch(es)
Garage Spaces 5.0
Fence Wood
Amenities Available Basketball Courts, Beach, Boat Dock/Slip, Boat Ramp, Club House, Common Grounds, Exercise Room, Gated Community, Lake, Pier/Dock, Pool - Outdoor, Security, Swimming Pool, Tot Lots/Playground, Water/Lake Privileges
Water Access N
Roof Type Composite
Accessibility None
Porch Deck(s), Porch(es)
Total Parking Spaces 5
Garage N
Building
Story 1
Sewer On Site Septic
Water Public
Architectural Style Ranch/Rambler
Level or Stories 1
Additional Building Above Grade, Below Grade
Structure Type Dry Wall
New Construction N
Schools
School District Caroline County Public Schools
Others
HOA Fee Include Common Area Maintenance,Pier/Dock Maintenance,Pool(s),Road Maintenance,Security Gate,Snow Removal
Senior Community No
Tax ID 51A6-1-199
Ownership Fee Simple
SqFt Source Assessor
Security Features Smoke Detector
Special Listing Condition Standard
Read Less
Want to know what your home might be worth? Contact us for a FREE valuation!

Our team is ready to help you sell your home for the highest possible price ASAP

Bought with Shamika Waters • EXP Realty, LLC





