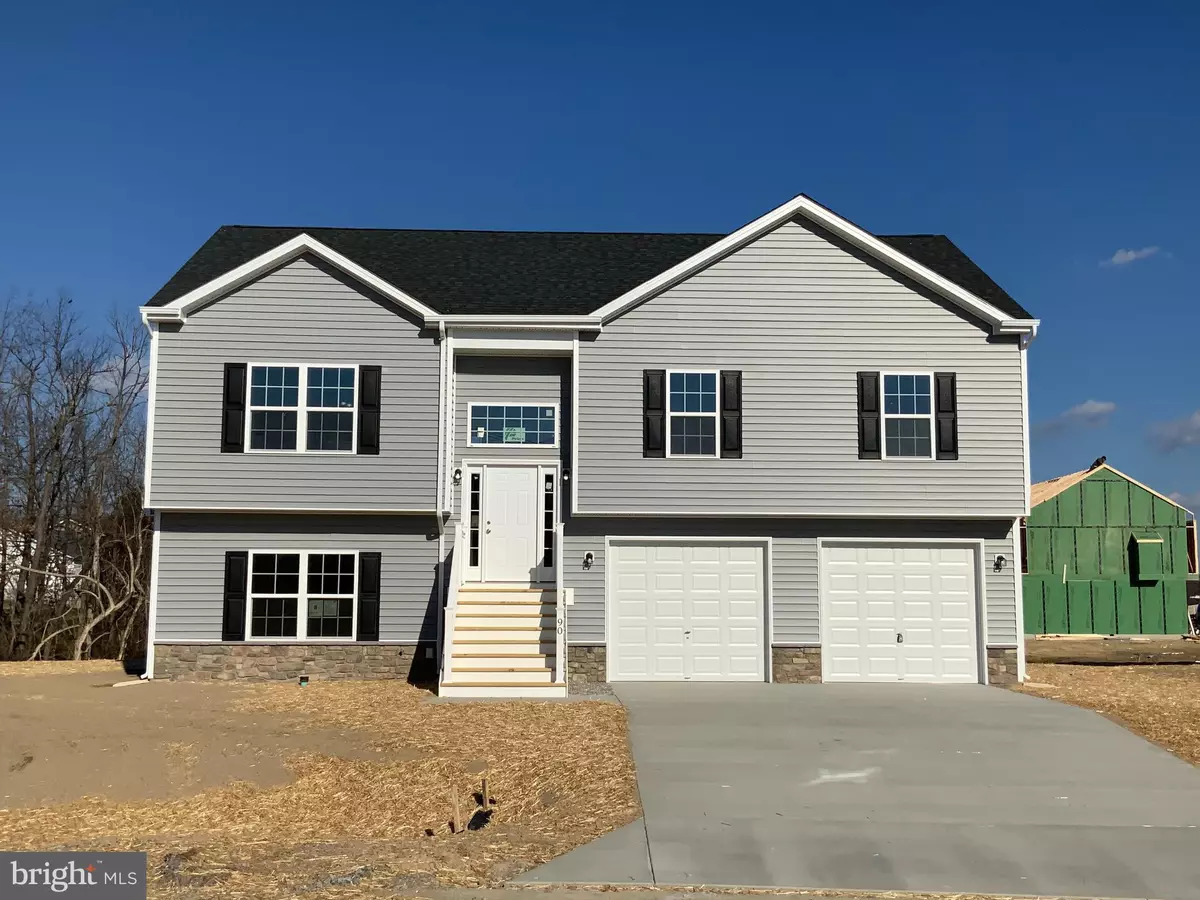$275,000
$275,000
For more information regarding the value of a property, please contact us for a free consultation.
90 BONITA PINE TRL Inwood, WV 25428
4 Beds
3 Baths
2,240 SqFt
Key Details
Sold Price $275,000
Property Type Single Family Home
Sub Type Detached
Listing Status Sold
Purchase Type For Sale
Square Footage 2,240 sqft
Price per Sqft $122
Subdivision None Available
MLS Listing ID WVBE179790
Sold Date 11/30/20
Style Split Foyer,Split Level
Bedrooms 4
Full Baths 3
HOA Fees $16/ann
HOA Y/N Y
Abv Grd Liv Area 2,240
Originating Board BRIGHT
Year Built 2020
Tax Year 2020
Lot Size 0.311 Acres
Acres 0.31
Property Description
best selling Split Foyer home Lewis III with 2240 Sq ft of Living area. It has four bedrooms,three full bathrooms,family room with high ceiling open to kitchen with island ,granite tops,SS appliances. Gas Fireplace in family room,open to dining area. Deck and concrete patio is standard .Family room has close to eighteen ft high ceiling with LVP flooring . Master bedroom comes with boxed ceiling and walk in closet. Master bath with double vanity and tiled shower. Lower level has fourth room bedroom open to rec room. Large garage 22x25 serve with concrete driveway. There is 6x25 walk in closet with condition space to store things. Stone accent to enhance the front elevation. Estimated delivery time early December. THE HOME IS BEING FRAMED. WILL BE AVAILABLE TO SEE ON OR BEFORE OCTOBER IST. EXPECTED DELIVERY MID DECEMBER.
Location
State WV
County Berkeley
Zoning RESIDENTIAL
Rooms
Other Rooms Dining Room, Primary Bedroom, Bedroom 2, Bedroom 3, Bedroom 4, Kitchen, Great Room, Recreation Room, Bathroom 2, Bathroom 3, Bonus Room, Primary Bathroom
Main Level Bedrooms 3
Interior
Interior Features Ceiling Fan(s), Chair Railings, Combination Dining/Living, Combination Kitchen/Dining, Dining Area, Family Room Off Kitchen, Floor Plan - Open, Kitchen - Country, Kitchen - Island, Primary Bath(s), Pantry, Walk-in Closet(s), Other
Hot Water Electric
Heating Heat Pump(s)
Cooling Heat Pump(s)
Flooring Carpet, Laminated
Equipment Dishwasher, ENERGY STAR Refrigerator, Microwave, Oven - Self Cleaning, Oven/Range - Electric, Range Hood, Refrigerator, Stainless Steel Appliances
Appliance Dishwasher, ENERGY STAR Refrigerator, Microwave, Oven - Self Cleaning, Oven/Range - Electric, Range Hood, Refrigerator, Stainless Steel Appliances
Heat Source Electric
Exterior
Parking Features Garage - Front Entry
Garage Spaces 2.0
Water Access N
Roof Type Architectural Shingle
Accessibility None
Attached Garage 2
Total Parking Spaces 2
Garage Y
Building
Story 2
Foundation Slab
Sewer Public Sewer
Water Public
Architectural Style Split Foyer, Split Level
Level or Stories 2
Additional Building Above Grade
Structure Type 9'+ Ceilings
New Construction Y
Schools
School District Berkeley County Schools
Others
Senior Community No
Tax ID NO TAX RECORD
Ownership Fee Simple
SqFt Source Estimated
Special Listing Condition Standard
Read Less
Want to know what your home might be worth? Contact us for a FREE valuation!

Our team is ready to help you sell your home for the highest possible price ASAP

Bought with Ashley M. Billman • Century 21 Modern Realty Results





