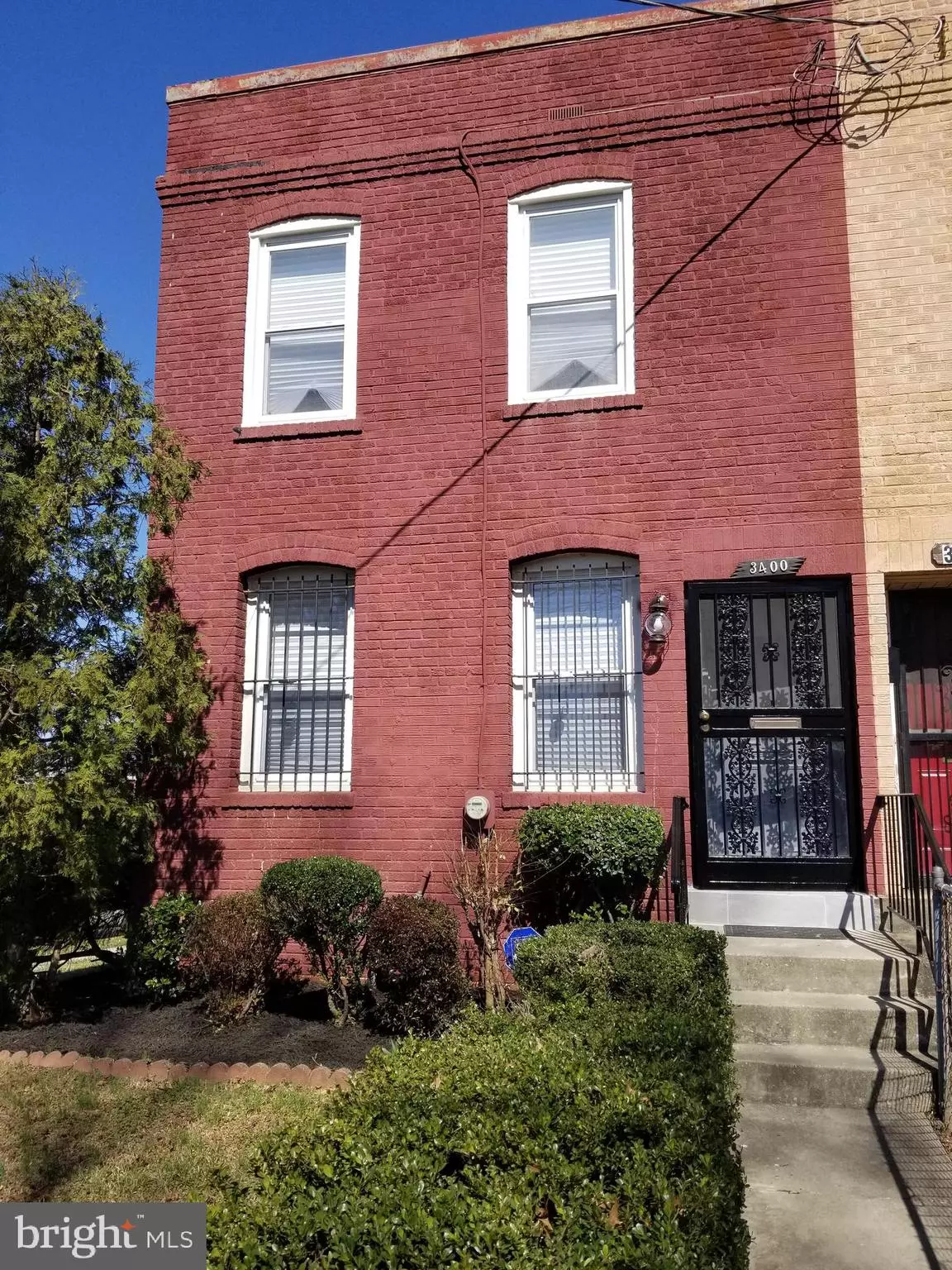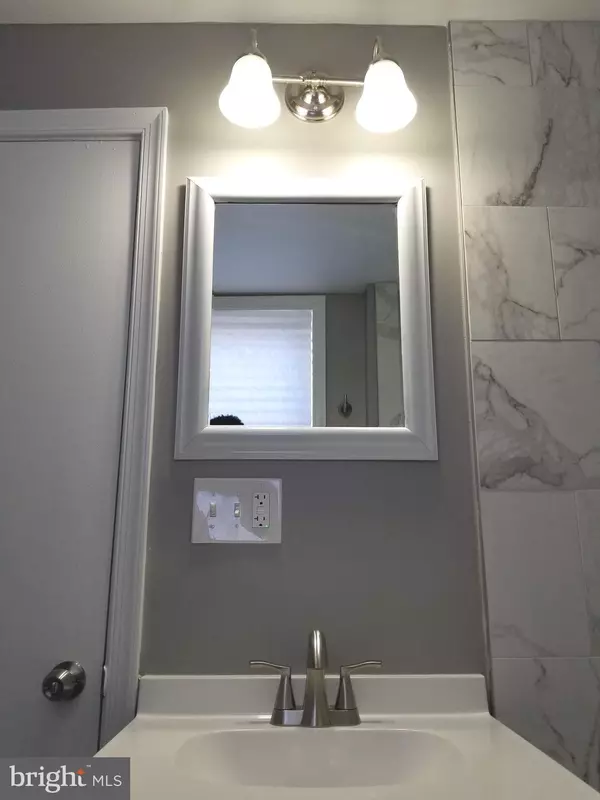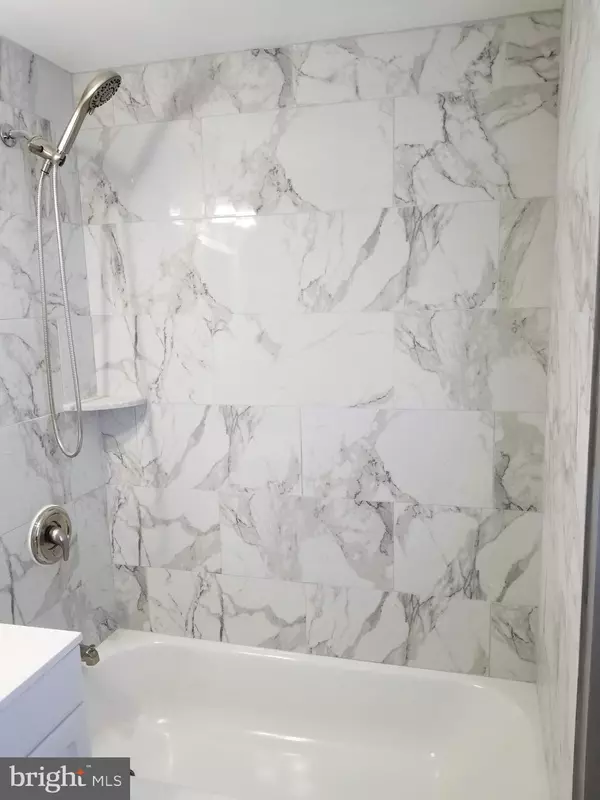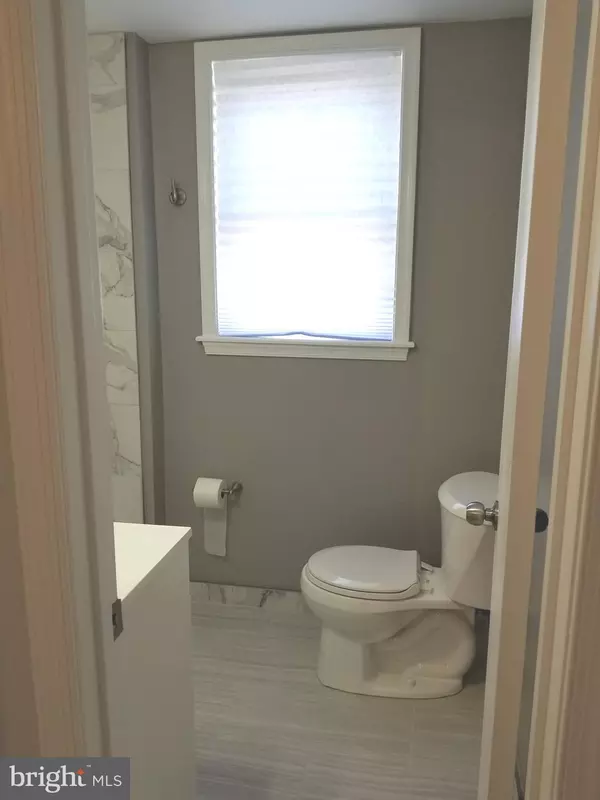$425,000
$417,000
1.9%For more information regarding the value of a property, please contact us for a free consultation.
3400 C ST SE Washington, DC 20019
3 Beds
2 Baths
1,440 SqFt
Key Details
Sold Price $425,000
Property Type Townhouse
Sub Type End of Row/Townhouse
Listing Status Sold
Purchase Type For Sale
Square Footage 1,440 sqft
Price per Sqft $295
Subdivision Fort Dupont Park
MLS Listing ID DCDC511840
Sold Date 04/12/21
Style Traditional
Bedrooms 3
Full Baths 2
HOA Y/N N
Abv Grd Liv Area 1,440
Originating Board BRIGHT
Year Built 1943
Annual Tax Amount $459
Tax Year 2020
Lot Size 1,689 Sqft
Acres 0.04
Property Description
Backup Offers will be gladly accepted and considered. Thank you. Sunny end-unit townhouse perched on a corner lot in the Fort Dupont neighborhood. Lovingly and beautifully renovated just for you with three generously-sized bedrooms and two full new baths. Fully fenced yard. Gas cooking in this new white kitchen with stainless steel appliances and an island. Two great entertaining covered porches, which can be converted into more interior spaces. Great bedroom closet space with lights. Rear off-street parking. Washer & Dryer Hookup. No HOA fees, less than 10 miles to Reagan National (DCA) airport & much more
Location
State DC
County Washington
Zoning RESIDENTIAL
Interior
Interior Features Combination Kitchen/Dining, Floor Plan - Traditional, Kitchen - Island, Kitchen - Table Space
Hot Water Natural Gas
Heating Forced Air
Cooling Central A/C
Flooring Carpet, Ceramic Tile, Laminated
Equipment Built-In Microwave, Dishwasher, Oven/Range - Gas, Disposal, Refrigerator, Energy Efficient Appliances
Fireplace N
Appliance Built-In Microwave, Dishwasher, Oven/Range - Gas, Disposal, Refrigerator, Energy Efficient Appliances
Heat Source Natural Gas
Laundry Hookup, Main Floor
Exterior
Exterior Feature Porch(es), Balcony
Garage Spaces 1.0
Fence Fully, Chain Link
Water Access N
View City
Roof Type Flat,Asphalt
Street Surface Black Top
Accessibility None
Porch Porch(es), Balcony
Road Frontage City/County
Total Parking Spaces 1
Garage N
Building
Lot Description Corner, Rear Yard
Story 2
Foundation Crawl Space
Sewer Public Sewer
Water Public
Architectural Style Traditional
Level or Stories 2
Additional Building Above Grade, Below Grade
Structure Type Dry Wall
New Construction N
Schools
Elementary Schools Kimball
Middle Schools Sousa
High Schools Eastern Senior
School District District Of Columbia Public Schools
Others
Senior Community No
Tax ID 5426//0028
Ownership Fee Simple
SqFt Source Assessor
Security Features Security Gate
Acceptable Financing Cash, FHA, VA, Conventional
Horse Property N
Listing Terms Cash, FHA, VA, Conventional
Financing Cash,FHA,VA,Conventional
Special Listing Condition Standard
Read Less
Want to know what your home might be worth? Contact us for a FREE valuation!

Our team is ready to help you sell your home for the highest possible price ASAP

Bought with Jeffrey Stack • CENTURY 21 New Millennium




