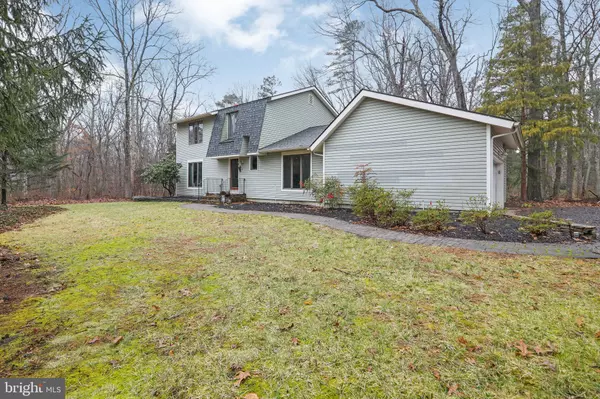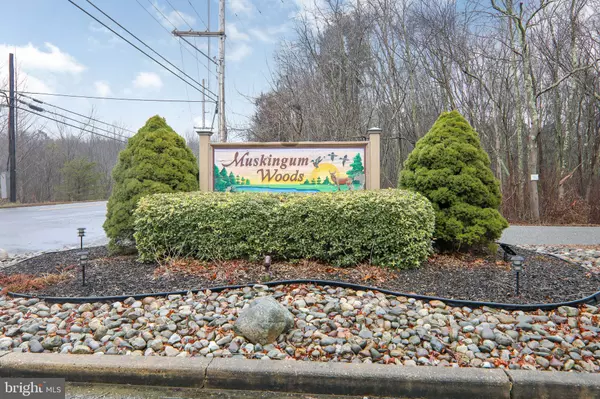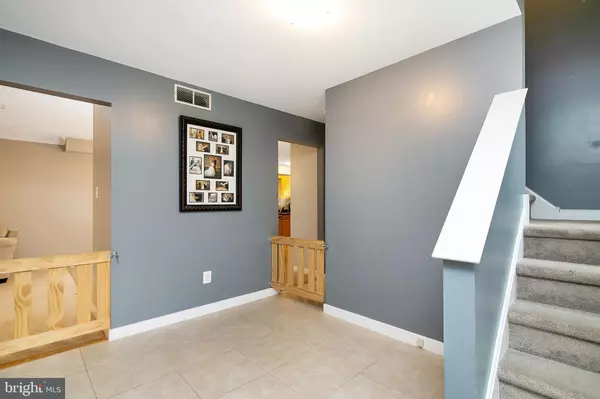$345,000
$340,000
1.5%For more information regarding the value of a property, please contact us for a free consultation.
3 CREEKSIDE DR Shamong, NJ 08088
3 Beds
3 Baths
2,482 SqFt
Key Details
Sold Price $345,000
Property Type Single Family Home
Sub Type Detached
Listing Status Sold
Purchase Type For Sale
Square Footage 2,482 sqft
Price per Sqft $139
Subdivision Muskingum Woods
MLS Listing ID NJBL365100
Sold Date 05/15/20
Style Other,Colonial
Bedrooms 3
Full Baths 2
Half Baths 1
HOA Y/N N
Abv Grd Liv Area 2,482
Originating Board BRIGHT
Year Built 1976
Annual Tax Amount $9,046
Tax Year 2019
Lot Size 1.230 Acres
Acres 1.23
Lot Dimensions 0.00 x 0.00
Property Description
This meticulously maintained home is located on a quiet cul-de-sac of Muckinghum Woods. Entering through the front door, you are welcomed into the foyer with an office space to your left and the dining room and the stairway to the upstairs living space to the right. Continue through the foyer and you will find a cozy family room with a toasty fireplace insert and beautiful built ins. The screened in enclosed porch is right off of the family room and overlooks the back yard and in-ground swimming pool. The family room is open to the eat in kitchen, making it perfect to keep an eye on the little ones or entertaining friends and family. The formal dining room is right off of the kitchen and takes you right back into the foyer. Upstairs, you will find the master bedroom with walk in closet and master bedroom, two additional bedrooms and bathroom finish the upstairs living area. Need more? Head to the basement where you will find tons of space to make your own. Man cave, play area, workout space, whatever it is you can imagine! The unfinished area has plenty of room for storage as well as your laundry room. This house is move in ready with newer roof, sump pump, attic fan, hot water heater, and the septic is IN PROGRESS of being replaced. Well water test has already been completed! This home is one you CANNOT miss! All of this and so close to 206, route 70 & 72, JBDML, and Philadelphia.
Location
State NJ
County Burlington
Area Shamong Twp (20332)
Zoning RD-2
Rooms
Basement Drainage System, Full, Heated, Partially Finished, Poured Concrete, Space For Rooms, Sump Pump, Water Proofing System, Windows
Interior
Interior Features Attic/House Fan, Built-Ins, Carpet, Ceiling Fan(s), Combination Kitchen/Living, Dining Area, Family Room Off Kitchen, Formal/Separate Dining Room, Kitchen - Eat-In, Kitchen - Gourmet, Primary Bath(s), Pantry, Recessed Lighting, Stall Shower, Tub Shower, Wood Floors, Wood Stove, Crown Moldings, Walk-in Closet(s)
Hot Water Electric
Heating Forced Air
Cooling Central A/C
Fireplaces Number 1
Fireplaces Type Insert
Equipment Built-In Microwave, Dishwasher, Disposal, Dryer, Energy Efficient Appliances, Oven - Self Cleaning, Oven - Double, Oven/Range - Electric, Refrigerator, Stainless Steel Appliances, Washer, Water Heater
Fireplace Y
Appliance Built-In Microwave, Dishwasher, Disposal, Dryer, Energy Efficient Appliances, Oven - Self Cleaning, Oven - Double, Oven/Range - Electric, Refrigerator, Stainless Steel Appliances, Washer, Water Heater
Heat Source Oil
Laundry Basement
Exterior
Exterior Feature Deck(s), Enclosed
Parking Features Garage - Side Entry, Inside Access
Garage Spaces 2.0
Pool In Ground
Water Access N
View Trees/Woods
Roof Type Shingle
Accessibility None
Porch Deck(s), Enclosed
Attached Garage 2
Total Parking Spaces 2
Garage Y
Building
Lot Description Backs to Trees, Cul-de-sac, Rear Yard, Secluded, Trees/Wooded
Story 2
Sewer On Site Septic
Water Well
Architectural Style Other, Colonial
Level or Stories 2
Additional Building Above Grade, Below Grade
New Construction N
Schools
Elementary Schools Indian Mills E.S.
Middle Schools Indian Mills Memorial School
High Schools Seneca H.S.
School District Shamong Township Public Schools
Others
Senior Community No
Tax ID 32-00019 01-00027 34
Ownership Fee Simple
SqFt Source Estimated
Security Features Carbon Monoxide Detector(s),Security System,Smoke Detector
Acceptable Financing Cash, Conventional, FHA, VA, USDA
Horse Property N
Listing Terms Cash, Conventional, FHA, VA, USDA
Financing Cash,Conventional,FHA,VA,USDA
Special Listing Condition Standard
Read Less
Want to know what your home might be worth? Contact us for a FREE valuation!

Our team is ready to help you sell your home for the highest possible price ASAP

Bought with Thomas Sadler • BHHS Fox & Roach-Center City Walnut




