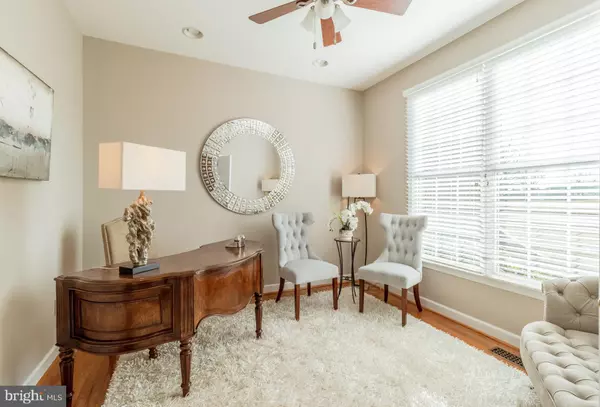$630,000
$640,000
1.6%For more information regarding the value of a property, please contact us for a free consultation.
717 PARKMAN DR Bear, DE 19701
4 Beds
4 Baths
3,775 SqFt
Key Details
Sold Price $630,000
Property Type Single Family Home
Sub Type Detached
Listing Status Sold
Purchase Type For Sale
Square Footage 3,775 sqft
Price per Sqft $166
Subdivision Red Lion Chase
MLS Listing ID DENC521722
Sold Date 04/22/21
Style Colonial
Bedrooms 4
Full Baths 3
Half Baths 1
HOA Fees $116/mo
HOA Y/N Y
Abv Grd Liv Area 3,775
Originating Board BRIGHT
Year Built 2007
Annual Tax Amount $4,890
Tax Year 2020
Lot Size 0.340 Acres
Acres 0.34
Lot Dimensions 0.00 x 0.00
Property Description
Conveniently located next to RT-1/RT-13 with easy access to I-95, Christiana Mall, Delaware beaches, major financial and tech hubs in Newark and Wilmington and within easy reach of Maryland, this amenity rich community of Red Lion Chase features a community pool, clubhouse, gym, tennis and basketball courts, miles of walking/jogging trails and a playground area. This stunning, impeccably groomed home exudes meticulous care and wonderful curb appeal, featuring a front brick veneer. The rear maintenance free deck is a work of art with a well-designed dining, seating and grill area making this the most amazing spot to enjoy entertaining and outdoor dining. The interior of the home is simply a WOW! The front entry foyer ceilings soar with double height, the staircase and open balcony above are magnificent, the panel molding along the walls and the multi-piece ceiling moldings are stunning extras that add to the beauty of this home. Exceptional moldings throughout and hardwood wood floors are just some of the things that add to the magnificence of this home. To the left and right of the main entry are the formal living room and office and powder room. The formal dining room is oversized and can amply seat 10 -12 for dinner and it is well located between the kitchen and the formal living rooms. Adjacent to the kitchen is the huge two story, OPEN CONCEPT family room which features an amazing two story, brick, gas burning fireplace centered in the room plus a window wall overlooking the amazing back yard, patio and entertainer's dream deck. The adjacent chef s dream kitchen has ample table/breakfast room space PLUS a huge eat around island, upgraded counter tops, built in desk area, double door pantry, gas cook-top and stainless steel appliances. The kitchen is next to the generously sized laundry room and nearby access to the THREE CAR ATTACHED GARAGE. The kitchen breakfast area is open to the light filled sun room and the backyard oasis. From the family room there is a SECOND STAIRCASE to the upper level where you will find 4 bedrooms and 3 full bathrooms in total. The master bedroom has two large walk in closets with built in organizers, a lovely sitting area and a stunning master bathroom complete with custom tiled shower, huge tub, and two separate vanities, and a separate toilet room. Seller will transfer the balance of their existing Home Warranty to the new buyer (good through 10/22). Truly one of the gems in desirable Red Lion Chase, this wonderful property is a place that you will want to call home!
Location
State DE
County New Castle
Area Newark/Glasgow (30905)
Zoning S
Rooms
Other Rooms Living Room, Dining Room, Primary Bedroom, Bedroom 2, Bedroom 3, Bedroom 4, Kitchen, Family Room, Foyer, Breakfast Room, Sun/Florida Room, Office, Bathroom 2, Bathroom 3, Primary Bathroom, Half Bath
Basement Full
Interior
Interior Features Additional Stairway, Family Room Off Kitchen, Kitchen - Eat-In, Kitchen - Island, Kitchen - Table Space, Wainscotting, Walk-in Closet(s)
Hot Water Natural Gas
Heating Forced Air
Cooling Central A/C
Fireplaces Number 1
Fireplaces Type Fireplace - Glass Doors, Gas/Propane, Mantel(s)
Fireplace Y
Heat Source Natural Gas
Laundry Main Floor, Dryer In Unit, Washer In Unit
Exterior
Exterior Feature Deck(s)
Parking Features Garage - Side Entry, Garage Door Opener, Inside Access
Garage Spaces 6.0
Water Access N
Accessibility None
Porch Deck(s)
Attached Garage 3
Total Parking Spaces 6
Garage Y
Building
Story 2
Sewer Public Sewer
Water Public
Architectural Style Colonial
Level or Stories 2
Additional Building Above Grade, Below Grade
New Construction N
Schools
School District Colonial
Others
Senior Community No
Tax ID 12-020.00-134
Ownership Fee Simple
SqFt Source Assessor
Special Listing Condition Standard
Read Less
Want to know what your home might be worth? Contact us for a FREE valuation!

Our team is ready to help you sell your home for the highest possible price ASAP

Bought with Debbie Gawel • BHHS Fox & Roach-Christiana




