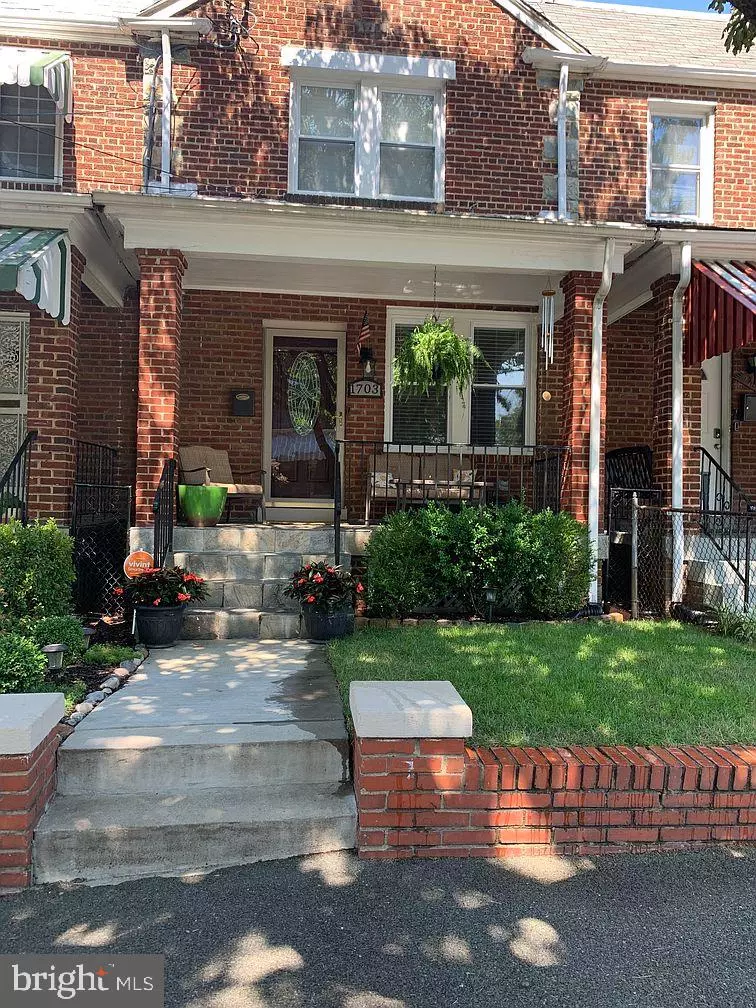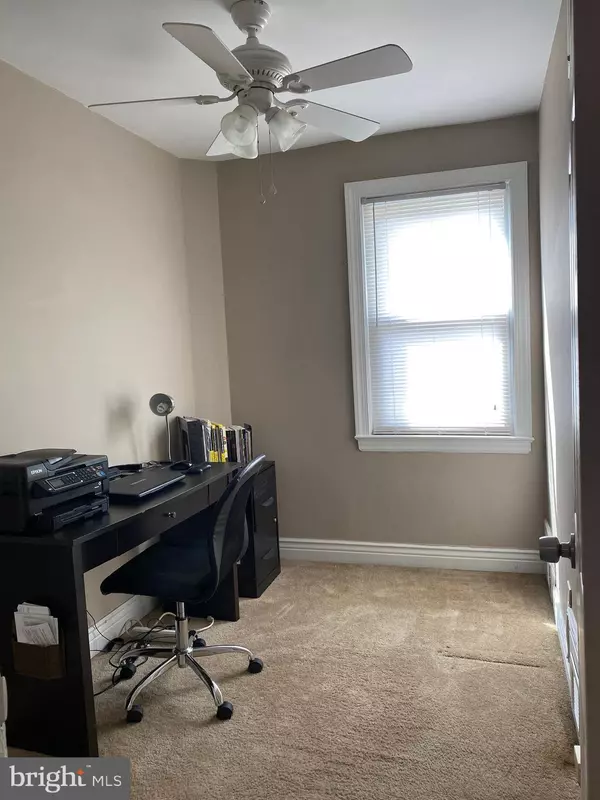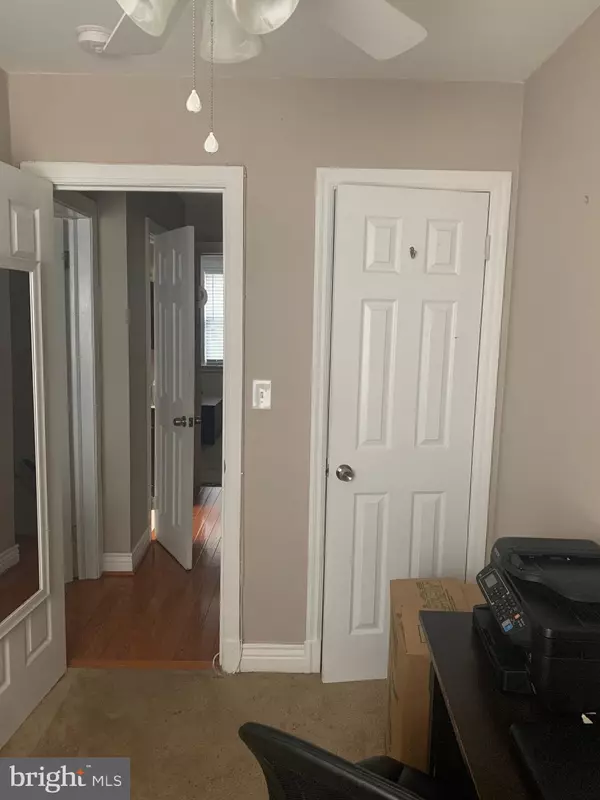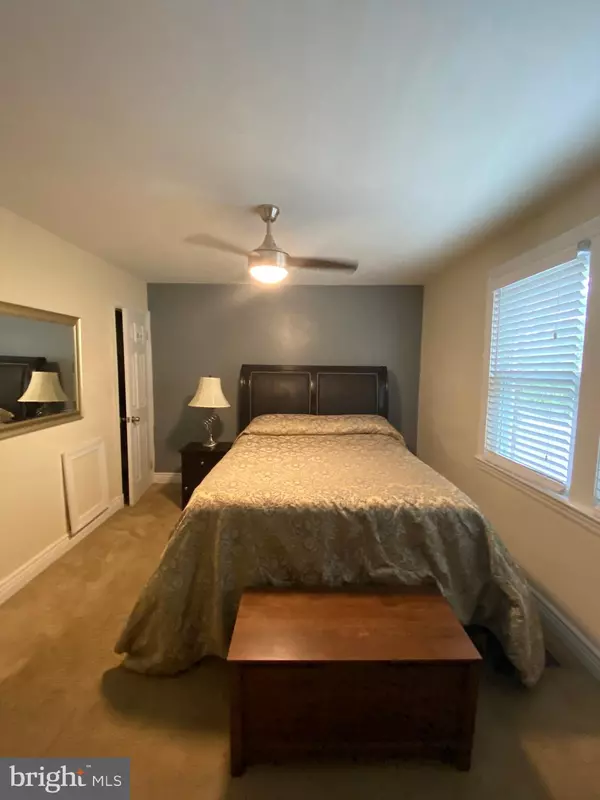$429,000
$429,900
0.2%For more information regarding the value of a property, please contact us for a free consultation.
1703 FORT DAVIS ST SE Washington, DC 20020
3 Beds
2 Baths
1,427 SqFt
Key Details
Sold Price $429,000
Property Type Townhouse
Sub Type Interior Row/Townhouse
Listing Status Sold
Purchase Type For Sale
Square Footage 1,427 sqft
Price per Sqft $300
Subdivision Fort Dupont Park
MLS Listing ID DCDC482396
Sold Date 10/26/20
Style Side-by-Side
Bedrooms 3
Full Baths 2
HOA Y/N N
Abv Grd Liv Area 992
Originating Board BRIGHT
Year Built 1939
Annual Tax Amount $850
Tax Year 2019
Lot Size 1,187 Sqft
Acres 0.03
Property Description
Stunning 3 BR/2 Bath row-home with off street parking is located in the highly sought after Fort Dupont Park neighborhood . Minutes from Capitol Hill and downtown DC. Enjoy a spacious and open floor plan with plenty of natural light, hardwood floors and brand new carpet throughout. Gourmet kitchen with all LG stainless steel appliances and granite counter-tops. Main level boasts recessed lighting, open kitchen, living and dining room with breakfast bar. Three bedrooms and 1 bathroom upstairs. Remote control ceiling fans in the dining room and master bedroom. Large basement with recessed lights and full bathroom. Basement has exterior rear access. Easily convert basement into an income producing apartment. Lower level includes laundry. Enjoy space to park your vehicle on your backyard parking pad. Enjoy your morning coffee or evening cocktail on the charming front porch. Walk or ride your bike to nearby scenic parks. This beauty won't last long!
Location
State DC
County Washington
Zoning GOOGLE
Rooms
Basement Fully Finished
Interior
Interior Features Breakfast Area, Carpet, Dining Area, Floor Plan - Open, Kitchen - Galley, Recessed Lighting, Skylight(s), Upgraded Countertops, Wood Floors
Hot Water Natural Gas
Heating Central
Cooling Central A/C
Flooring Carpet, Hardwood
Equipment Built-In Microwave, Dishwasher, Disposal, Dryer, Freezer, Icemaker, Refrigerator, Stainless Steel Appliances, Stove, Washer
Fireplace N
Appliance Built-In Microwave, Dishwasher, Disposal, Dryer, Freezer, Icemaker, Refrigerator, Stainless Steel Appliances, Stove, Washer
Heat Source Natural Gas
Laundry Basement, Has Laundry, Washer In Unit
Exterior
Water Access N
Accessibility None
Garage N
Building
Story 3
Sewer Public Sewer
Water Public
Architectural Style Side-by-Side
Level or Stories 3
Additional Building Above Grade, Below Grade
Structure Type Dry Wall
New Construction N
Schools
School District District Of Columbia Public Schools
Others
Pets Allowed Y
Senior Community No
Tax ID 5522//0010
Ownership Fee Simple
SqFt Source Assessor
Acceptable Financing Cash, Conventional, FHA
Listing Terms Cash, Conventional, FHA
Financing Cash,Conventional,FHA
Special Listing Condition Standard
Pets Allowed No Pet Restrictions
Read Less
Want to know what your home might be worth? Contact us for a FREE valuation!

Our team is ready to help you sell your home for the highest possible price ASAP

Bought with Evan L Marbury • Compass




