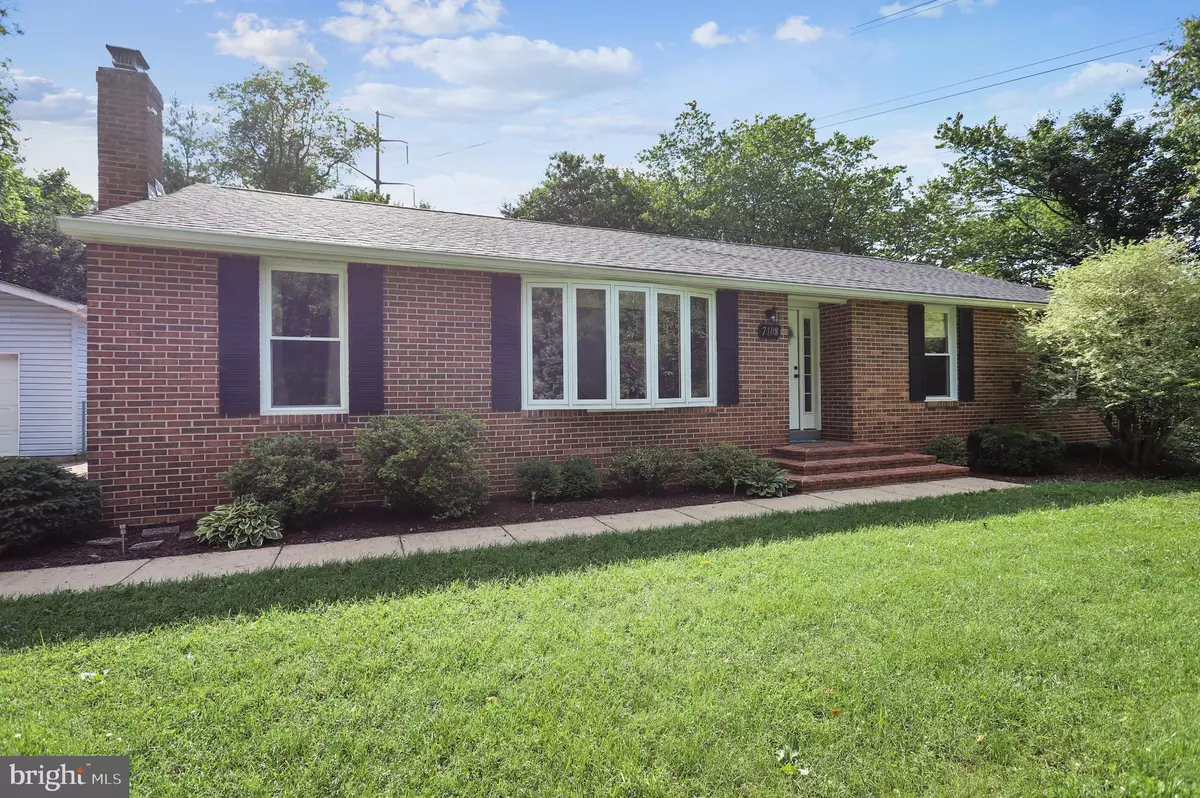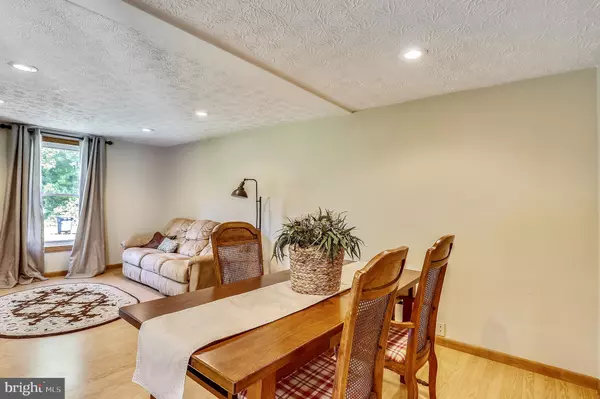$460,000
$420,000
9.5%For more information regarding the value of a property, please contact us for a free consultation.
7108 CEDAR RD Bowie, MD 20720
3 Beds
2 Baths
1,556 SqFt
Key Details
Sold Price $460,000
Property Type Single Family Home
Sub Type Detached
Listing Status Sold
Purchase Type For Sale
Square Footage 1,556 sqft
Price per Sqft $295
Subdivision Highbridge
MLS Listing ID MDPG607504
Sold Date 07/28/21
Style Modular/Pre-Fabricated,Ranch/Rambler
Bedrooms 3
Full Baths 2
HOA Y/N N
Abv Grd Liv Area 1,556
Originating Board BRIGHT
Year Built 1987
Annual Tax Amount $5,393
Tax Year 2020
Lot Size 0.600 Acres
Acres 0.6
Property Description
LAST CALL!!! All offers on 7108 Cedar Rd will be presented tonight at 6PM. Please reach out immediately if your client is interested. Thank you for all of your hard work in this very intense market.
Welcome home to this lovely 3/4 bedroom 2 bath rancher in Bowie. Main floor has an eat in kitchen, separate dining and living area, 3 generous sized bedrooms and a large full bath. A completely finished downstairs boasts three bonus rooms that could be used as an office, storage, or a guest room/suite, as well as a spacious family room and full bath. Downstairs there is a wood burning stove, that is able to heat the whole home in winter, in addition to the electric heat pump. There is a one year supply of wood in the backyard. If you have hobbies you will love this oversized detached garage with RV door. Store your cars, boats, tractors or trailers. Room to park an RV on the side. Enjoy the giant deck with awning, and huge backyard, located seconds from the bike path, and close to many amenities. Easy commute to DC, Fort Meade or Annapolis. Don't miss this touch of country in the middle of the city.
Location
State MD
County Prince Georges
Zoning RR
Rooms
Basement Other
Main Level Bedrooms 3
Interior
Interior Features Wood Stove
Hot Water Electric
Heating Heat Pump(s), Wood Burn Stove
Cooling Central A/C
Fireplace N
Heat Source Electric
Exterior
Parking Features Garage - Front Entry, Oversized
Garage Spaces 11.0
Water Access N
Accessibility None
Total Parking Spaces 11
Garage Y
Building
Story 2
Sewer Public Sewer
Water Public
Architectural Style Modular/Pre-Fabricated, Ranch/Rambler
Level or Stories 2
Additional Building Above Grade, Below Grade
New Construction N
Schools
School District Prince George'S County Public Schools
Others
Senior Community No
Tax ID 17141586882
Ownership Fee Simple
SqFt Source Assessor
Special Listing Condition Standard
Read Less
Want to know what your home might be worth? Contact us for a FREE valuation!

Our team is ready to help you sell your home for the highest possible price ASAP

Bought with William A Ortega • Signature Home Realty LLC




