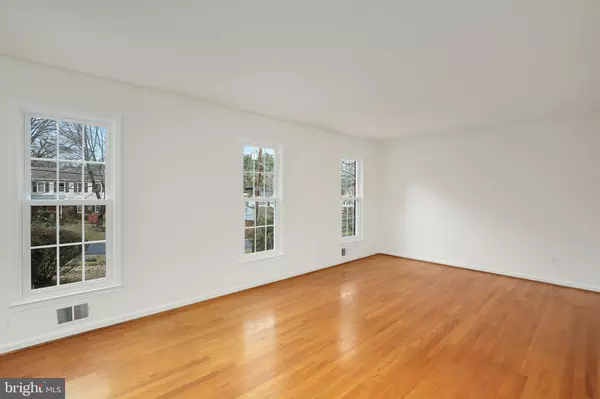$730,000
$739,000
1.2%For more information regarding the value of a property, please contact us for a free consultation.
12231 SAINT JAMES RD Potomac, MD 20854
4 Beds
3 Baths
1,980 SqFt
Key Details
Sold Price $730,000
Property Type Single Family Home
Sub Type Detached
Listing Status Sold
Purchase Type For Sale
Square Footage 1,980 sqft
Price per Sqft $368
Subdivision Glen Park
MLS Listing ID MDMC693220
Sold Date 03/16/20
Style Colonial
Bedrooms 4
Full Baths 2
Half Baths 1
HOA Y/N N
Abv Grd Liv Area 1,980
Originating Board BRIGHT
Year Built 1979
Annual Tax Amount $7,787
Tax Year 2018
Lot Size 0.562 Acres
Acres 0.56
Property Description
Move right into this classic colonial home with a renovated kitchen, renovated baths and a nicely finished basement. This impeccably maintained home has been very well cared for. There are also thoughtful, tasteful renovations and recent updates throughout. Newer gutters, new windows, updated major systems & freshly painted. Fabulous layout with a family room off the kitchen that's centered around a wood-burning fireplace, a large living room, real dining room as well as table space in the kitchen. Deep windows help fill this home with natural light. The large mudroom off the 2 car garage, as well as a walk-in coat closet and storage space in the basement, help prevent clutter & keep you organized. Master suite offers a walk-in closet and a renovated bathroom. Gorgeous, large deck overlooking an amazing backyard that backs to the beautiful green space of Watts Branch parkland. This graciously updated home is tucked into a sweet spot within Glen Park on a no-thru street. Ideal location close to 270, VA, DC, Park Potomac, Potomac Village and just about everything else. Perfect combination of property condition, updates, lot, highly rated schools & location... all at a fantastic price.
Location
State MD
County Montgomery
Zoning R200
Rooms
Basement Other
Interior
Interior Features Dining Area, Floor Plan - Traditional, Formal/Separate Dining Room, Wood Floors
Heating Forced Air
Cooling Central A/C
Fireplaces Number 1
Equipment Stove, Cooktop, Microwave, Refrigerator, Dishwasher, Disposal, Washer, Dryer
Fireplace Y
Appliance Stove, Cooktop, Microwave, Refrigerator, Dishwasher, Disposal, Washer, Dryer
Heat Source Electric
Exterior
Parking Features Garage Door Opener
Garage Spaces 2.0
Water Access N
Accessibility None
Attached Garage 2
Total Parking Spaces 2
Garage Y
Building
Story 3+
Sewer Public Sewer
Water Public
Architectural Style Colonial
Level or Stories 3+
Additional Building Above Grade, Below Grade
New Construction N
Schools
Elementary Schools Wayside
Middle Schools Herbert Hoover
High Schools Winston Churchill
School District Montgomery County Public Schools
Others
Senior Community No
Tax ID 161000912485
Ownership Fee Simple
SqFt Source Assessor
Special Listing Condition Standard
Read Less
Want to know what your home might be worth? Contact us for a FREE valuation!

Our team is ready to help you sell your home for the highest possible price ASAP

Bought with Marcy Waxman • RE/MAX Realty Group




