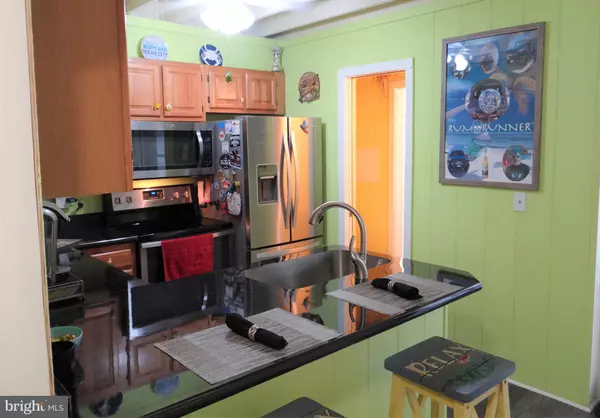$262,000
$259,000
1.2%For more information regarding the value of a property, please contact us for a free consultation.
37909 EAGLE LN #460 Selbyville, DE 19975
2 Beds
2 Baths
1,260 SqFt
Key Details
Sold Price $262,000
Property Type Condo
Sub Type Condo/Co-op
Listing Status Sold
Purchase Type For Sale
Square Footage 1,260 sqft
Price per Sqft $207
Subdivision Mallard Lakes
MLS Listing ID DESU177452
Sold Date 03/12/21
Style Unit/Flat
Bedrooms 2
Full Baths 2
Condo Fees $811/qua
HOA Y/N N
Abv Grd Liv Area 1,260
Originating Board BRIGHT
Year Built 1992
Annual Tax Amount $645
Tax Year 2020
Lot Dimensions 0.00 x 0.00
Property Description
2.5 miles to the Beach. Don't miss the opportunity to own end unit in Mallard Lakes community. Featuring beautiful 2 bed/2 bath with $30,000 plus upgrades that include LVP floors (CotretHD) on the first floor, pet proof carpet on the second floor, all new windows and front door with built in shades, ring, thankless water heater, new shower, Kenmore stackable washer and dryer and much more. Comes with new furniture and move in ready. Kitchen offers Wilson Art countertops, drop in sink, Whirlpool appliances, dishes, pots and pans. Enjoy dinner with family and friends at unique designed table or relax by electric fireplace watching 58 inch TV with surround sound. Master bedroom comes with modern king bedroom set and wall mounted TV. Second bedroom offers bunk bed with trundle and added closet for extra storage. But the most unique spot - Caribbean style sunroom. Decorated with palm leaves, bar table and TV. Ready for fun all year long! Backyard has great size patio completed with quality outdoor furniture set. Enjoy peaceful pond view with the fountain! Community has low condo fees and great amenities : 2 outdoor pools, tennis and volleyball court, playground, kayak storage. Close to local restaurants and bars, grocery stores. Don't delay and see it today !
Location
State DE
County Sussex
Area Baltimore Hundred (31001)
Zoning HR-2
Rooms
Main Level Bedrooms 2
Interior
Interior Features Exposed Beams, Kitchen - Island, Skylight(s)
Hot Water Tankless
Heating Heat Pump(s)
Cooling Central A/C
Flooring Carpet, Vinyl
Fireplaces Number 1
Fireplaces Type Electric
Equipment Dishwasher, Dryer - Front Loading, Microwave, Oven/Range - Electric, Stainless Steel Appliances, Washer - Front Loading, Water Heater - Tankless, Refrigerator
Furnishings Yes
Fireplace Y
Appliance Dishwasher, Dryer - Front Loading, Microwave, Oven/Range - Electric, Stainless Steel Appliances, Washer - Front Loading, Water Heater - Tankless, Refrigerator
Heat Source Electric
Laundry Main Floor
Exterior
Garage Spaces 1.0
Amenities Available Pier/Dock, Pool - Outdoor, Tennis Courts, Tot Lots/Playground, Volleyball Courts, Water/Lake Privileges, Picnic Area
Water Access Y
Water Access Desc Canoe/Kayak
View Pond
Roof Type Architectural Shingle
Accessibility 2+ Access Exits
Total Parking Spaces 1
Garage N
Building
Story 2
Foundation Slab
Sewer Public Septic
Water Private/Community Water
Architectural Style Unit/Flat
Level or Stories 2
Additional Building Above Grade, Below Grade
Structure Type Beamed Ceilings,Paneled Walls
New Construction N
Schools
School District Indian River
Others
Pets Allowed Y
HOA Fee Include Common Area Maintenance,Ext Bldg Maint,Insurance,Lawn Maintenance,Recreation Facility,Pool(s),Snow Removal,Water,Trash
Senior Community No
Tax ID 533-20.00-6.00-460
Ownership Fee Simple
SqFt Source Estimated
Acceptable Financing Conventional, Cash
Listing Terms Conventional, Cash
Financing Conventional,Cash
Special Listing Condition Standard
Pets Allowed Dogs OK, Cats OK
Read Less
Want to know what your home might be worth? Contact us for a FREE valuation!

Our team is ready to help you sell your home for the highest possible price ASAP

Bought with Nancy Reither • Coldwell Banker Realty





