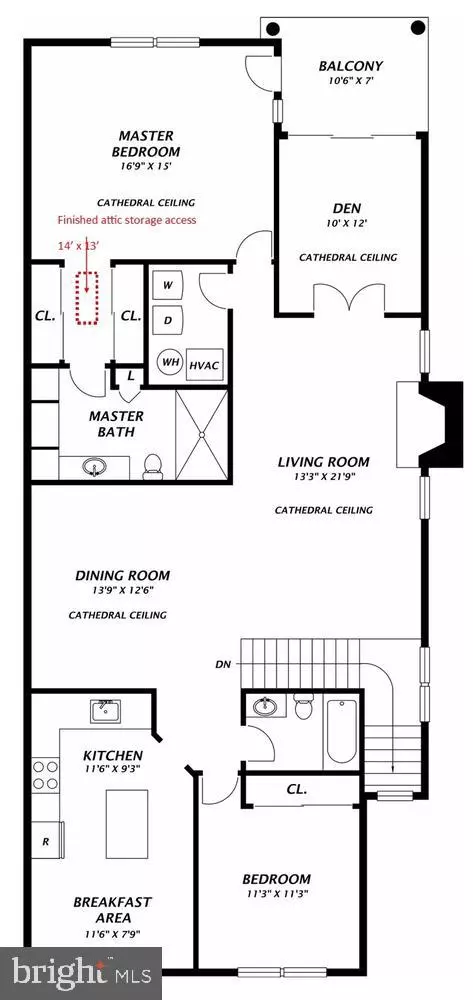$610,000
$615,000
0.8%For more information regarding the value of a property, please contact us for a free consultation.
5731 BALSAM GROVE CT #66 Rockville, MD 20852
2 Beds
2 Baths
1,917 SqFt
Key Details
Sold Price $610,000
Property Type Condo
Sub Type Condo/Co-op
Listing Status Sold
Purchase Type For Sale
Square Footage 1,917 sqft
Price per Sqft $318
Subdivision North Bethesda
MLS Listing ID MDMC693086
Sold Date 06/22/20
Style Contemporary,Unit/Flat
Bedrooms 2
Full Baths 2
Condo Fees $405/mo
HOA Fees $33/ann
HOA Y/N Y
Abv Grd Liv Area 1,917
Originating Board BRIGHT
Year Built 1988
Annual Tax Amount $6,486
Tax Year 2018
Property Description
Welcome home to a move-in ready, 1900+ sq foot condo that lives like a townhouse. Privacy and security galore at this Oliver Model end-unit 2 BR/2 BA w/ den/office and attached garage at Luxberry Courts, a Bill Berry development. The two story foyer leads up to a light-filled and spacious floor plan boasting cathedral ceilings, den/office with access to private balcony, a granite framed wood burning fireplace, oak plank flooring, palladium windows, and plantation shutters. Cooking and entertaining are a delight in this newly renovated eat-in kitchen highlighting Carrara marble counters, designer vinyl flooring, LED lighting, and current GE Profile & Cafe appliances. Airy master retreat w/vaulted ceiling opens to private balcony and includes an en-suite bath w/custom cabinets, dressing table, linen closet and spa shower. Sunny second bedroom with ample closet space and contemporary marble bathroom with tub. Other features include: easy access to lighted finished attic, wired for alarm and sound system, laundry/utility room w/updated HVAC and water heater. Enjoy brand new ceiling lights, windows, sliding door, front door and stairway carpet. Luxberry Courts condo association is part of the Pembrook community with its 3 beautiful swimming pools, tot lot, walking trails, and 4 tennis courts adjacent to Timberlawn Park. Whole Foods, Balducci s, Giant, Harris Teeter, Metro stops and Fine Dining all less than five minutes away. **Non-smoking, pet friendly.** Video, Virtual tour and interactive floor plan available.
Location
State MD
County Montgomery
Zoning PD9
Rooms
Other Rooms Den
Main Level Bedrooms 2
Interior
Interior Features Built-Ins, Breakfast Area, Butlers Pantry, Carpet, Ceiling Fan(s), Kitchen - Eat-In, Kitchen - Island, Pantry, Recessed Lighting, Tub Shower, Walk-in Closet(s), Window Treatments, Attic
Hot Water Electric
Heating Forced Air
Cooling Heat Pump(s)
Flooring Hardwood, Laminated, Ceramic Tile, Carpet
Fireplaces Number 1
Fireplaces Type Wood
Equipment Built-In Microwave, Built-In Range, Dryer - Electric, Dryer - Front Loading, Icemaker, Oven/Range - Electric, Oven - Self Cleaning, Washer - Front Loading
Fireplace Y
Window Features Double Hung,Low-E,Replacement,Screens,Vinyl Clad
Appliance Built-In Microwave, Built-In Range, Dryer - Electric, Dryer - Front Loading, Icemaker, Oven/Range - Electric, Oven - Self Cleaning, Washer - Front Loading
Heat Source Electric
Laundry Dryer In Unit, Washer In Unit
Exterior
Exterior Feature Patio(s), Balcony
Parking Features Garage - Front Entry, Garage Door Opener
Garage Spaces 2.0
Utilities Available Cable TV, Electric Available, Sewer Available, Water Available
Amenities Available Pool - Outdoor, Tennis Courts, Tot Lots/Playground
Water Access N
View Trees/Woods, Courtyard
Roof Type Architectural Shingle
Accessibility None
Porch Patio(s), Balcony
Attached Garage 1
Total Parking Spaces 2
Garage Y
Building
Story 2
Sewer Public Sewer
Water Public
Architectural Style Contemporary, Unit/Flat
Level or Stories 2
Additional Building Above Grade, Below Grade
Structure Type 2 Story Ceilings,Cathedral Ceilings
New Construction N
Schools
Elementary Schools Kensington Parkwood
Middle Schools North Bethesda
High Schools Walter Johnson
School District Montgomery County Public Schools
Others
Pets Allowed Y
HOA Fee Include Common Area Maintenance,Lawn Maintenance,Reserve Funds,Snow Removal,Fiber Optics at Dwelling,Parking Fee
Senior Community No
Tax ID 160402782415
Ownership Condominium
Security Features Electric Alarm
Acceptable Financing Conventional
Horse Property N
Listing Terms Conventional
Financing Conventional
Special Listing Condition Standard
Pets Allowed Case by Case Basis
Read Less
Want to know what your home might be worth? Contact us for a FREE valuation!

Our team is ready to help you sell your home for the highest possible price ASAP

Bought with Carmen C Fontecilla • Compass




