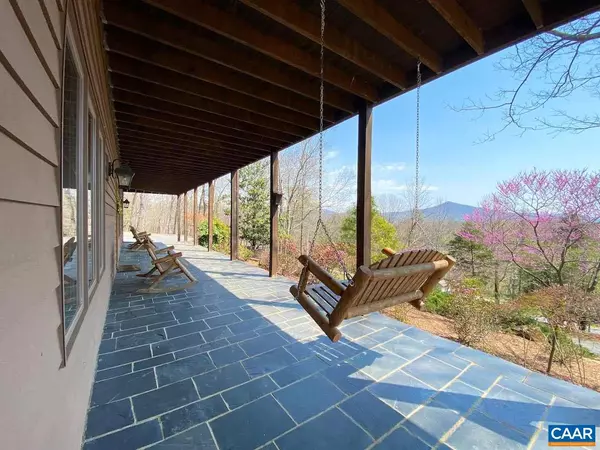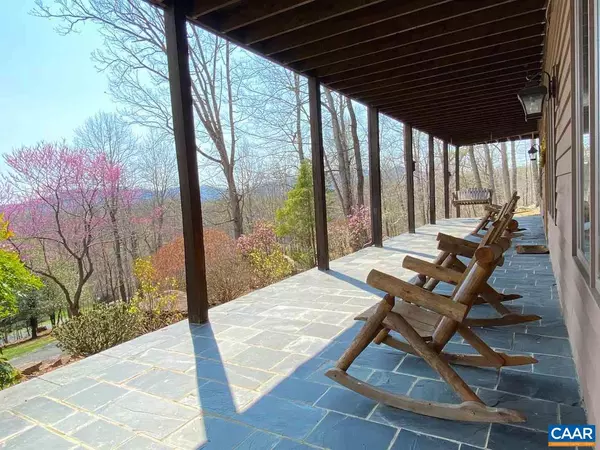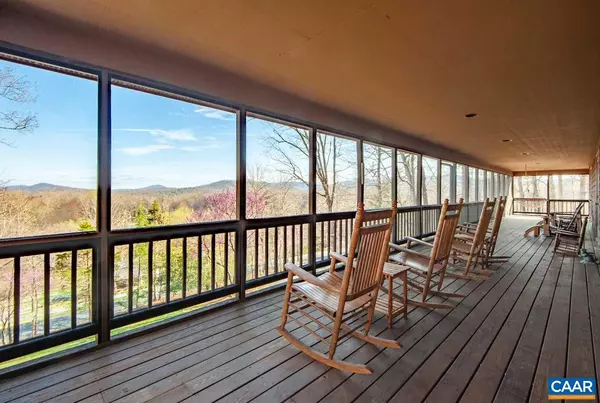$532,000
$549,000
3.1%For more information regarding the value of a property, please contact us for a free consultation.
91 MILLIES LN LN Nellysford, VA 22958
4 Beds
4 Baths
3,128 SqFt
Key Details
Sold Price $532,000
Property Type Single Family Home
Sub Type Detached
Listing Status Sold
Purchase Type For Sale
Square Footage 3,128 sqft
Price per Sqft $170
Subdivision Unknown
MLS Listing ID 602045
Sold Date 08/28/20
Style Other
Bedrooms 4
Full Baths 3
Half Baths 1
HOA Fees $148/ann
HOA Y/N Y
Abv Grd Liv Area 1,672
Originating Board CAAR
Year Built 1990
Annual Tax Amount $2,714
Tax Year 2020
Lot Size 2.730 Acres
Acres 2.73
Property Description
Private with wonderful mountain views! Ideal full time or vacation retreat to have front row seat to nature and views especially from the 800+ sq ft screened porch. Privacy is enhanced with adjoining parcel included for nearly 3 acres; use extra parcel to build a home for extended family or just keep as a privacy buffer. Many extras: Stone walls and walks, patio, garage (with unfinished recreation or storage above), paved drives and parking, renovated kitchen, open flow with floor to ceiling stone fireplace, cathedral ceiling, hardwood floors, built-ins, optional 5th Bedroom, home office, lots of storage, wired for generator, and fiber internet available; close to resort amenities, Nelson 151 wine/brew trail, and 30 min to Charlottesville!,Granite Counter,Oak Cabinets,Fireplace in Great Room
Location
State VA
County Nelson
Zoning RPC
Rooms
Other Rooms Primary Bedroom, Kitchen, Great Room, Laundry, Office, Primary Bathroom, Full Bath, Half Bath, Additional Bedroom
Basement Fully Finished, Full, Walkout Level, Windows
Main Level Bedrooms 1
Interior
Interior Features Skylight(s), Kitchen - Island, Pantry, Recessed Lighting, Entry Level Bedroom, Primary Bath(s)
Heating Heat Pump(s)
Cooling Programmable Thermostat, Central A/C, Heat Pump(s)
Flooring Carpet, Ceramic Tile, Hardwood, Wood
Fireplaces Number 1
Fireplaces Type Wood
Equipment Dryer, Washer, Dishwasher, Disposal, Oven/Range - Electric, Microwave, Refrigerator
Fireplace Y
Window Features Casement,Insulated,Screens
Appliance Dryer, Washer, Dishwasher, Disposal, Oven/Range - Electric, Microwave, Refrigerator
Heat Source Propane - Owned
Exterior
Exterior Feature Deck(s), Patio(s), Porch(es), Screened
Parking Features Garage - Side Entry
Amenities Available Tot Lots/Playground, Security, Tennis Courts, Beach, Club House, Exercise Room, Golf Club, Lake, Picnic Area, Swimming Pool, Volleyball Courts, Jog/Walk Path
View Mountain, Trees/Woods, Panoramic
Roof Type Composite
Farm Other
Accessibility None
Porch Deck(s), Patio(s), Porch(es), Screened
Road Frontage Private
Garage Y
Building
Lot Description Landscaping, Partly Wooded, Private
Story 1
Foundation Block, Concrete Perimeter
Sewer Septic Exists
Water Well
Architectural Style Other
Level or Stories 1
Additional Building Above Grade, Below Grade
Structure Type Vaulted Ceilings,Cathedral Ceilings
New Construction N
Schools
Elementary Schools Rockfish
Middle Schools Nelson
High Schools Nelson
School District Nelson County Public Schools
Others
HOA Fee Include Common Area Maintenance,Insurance,Pool(s),Management,Reserve Funds,Road Maintenance,Snow Removal
Senior Community No
Ownership Other
Security Features Security System,Smoke Detector
Special Listing Condition Standard
Read Less
Want to know what your home might be worth? Contact us for a FREE valuation!

Our team is ready to help you sell your home for the highest possible price ASAP

Bought with Default Agent • Default Office




