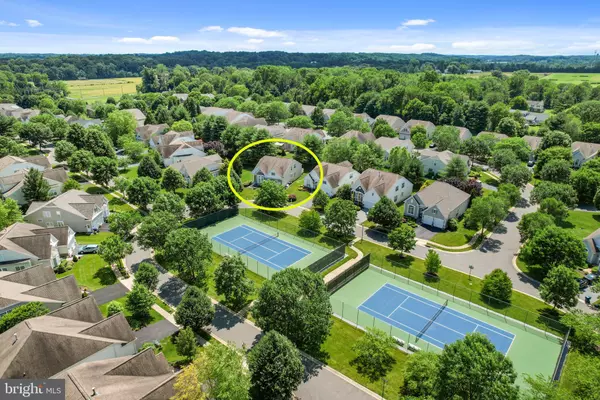$575,000
$529,000
8.7%For more information regarding the value of a property, please contact us for a free consultation.
303 ASTER CIR Kennett Square, PA 19348
3 Beds
3 Baths
2,647 SqFt
Key Details
Sold Price $575,000
Property Type Single Family Home
Sub Type Detached
Listing Status Sold
Purchase Type For Sale
Square Footage 2,647 sqft
Price per Sqft $217
Subdivision Traditions At Long
MLS Listing ID PACT539368
Sold Date 08/06/21
Style Traditional
Bedrooms 3
Full Baths 2
Half Baths 1
HOA Fees $239/mo
HOA Y/N Y
Abv Grd Liv Area 2,647
Originating Board BRIGHT
Year Built 2002
Annual Tax Amount $8,401
Tax Year 2020
Lot Size 8,315 Sqft
Acres 0.19
Lot Dimensions 0.00 x 0.00
Property Description
This beautiful 3 Br/2.1 Bath home is located in one of Chester County's most desirable 55+ communities. The spacious floor plan brilliantly welcomes you into a living room that gently flows into an attractive formal dining room, large enough to accommodate family gatherings. The gorgeous eat-in kitchen flows into a comforting family room accented by a gas fireplace and with access to a private rear patio featuring a remote-controlled retractable awning. Completing the main level is a large primary bedroom suite offering a spacious bathroom and a custom walk-in closet. The second level consists of two large guest bedrooms, a quaint sitting area and full bath. The First Floor Laundry, Two-Car Garage, and Generac Back-up Generator are just a few of the many extras included in this listing. Traditions at Longwood is a community of 300 homes and has been awarded the prestigious "Gold Star Community Award" in recognition of leadership by community volunteers, for encouragement of community involvement and enhancement of the quality of life for homeowners. Great access to Kennett Borough, parks and literally minutes to Longwood Gardens. Make you appointment today!
Location
State PA
County Chester
Area East Marlborough Twp (10361)
Zoning R10 RES: 1 FAM
Rooms
Other Rooms Living Room, Dining Room, Primary Bedroom, Bedroom 2, Bedroom 3, Kitchen, Family Room, Basement, Laundry, Loft, Primary Bathroom, Full Bath, Half Bath
Basement Full
Main Level Bedrooms 1
Interior
Interior Features Entry Level Bedroom, Family Room Off Kitchen, Formal/Separate Dining Room, Kitchen - Eat-In, Kitchen - Island, Wood Floors
Hot Water Natural Gas
Heating Forced Air
Cooling Central A/C
Flooring Hardwood, Fully Carpeted
Fireplaces Number 1
Fireplace Y
Heat Source Natural Gas
Laundry Main Floor
Exterior
Exterior Feature Patio(s)
Parking Features Garage - Front Entry, Garage Door Opener, Inside Access
Garage Spaces 4.0
Water Access N
Accessibility None
Porch Patio(s)
Attached Garage 2
Total Parking Spaces 4
Garage Y
Building
Story 2
Sewer Public Sewer
Water Public
Architectural Style Traditional
Level or Stories 2
Additional Building Above Grade, Below Grade
New Construction N
Schools
School District Unionville-Chadds Ford
Others
Senior Community Yes
Age Restriction 55
Tax ID 61-05 -0296
Ownership Fee Simple
SqFt Source Assessor
Special Listing Condition Standard
Read Less
Want to know what your home might be worth? Contact us for a FREE valuation!

Our team is ready to help you sell your home for the highest possible price ASAP

Bought with Rory D Burkhart • Keller Williams Realty - Kennett Square




