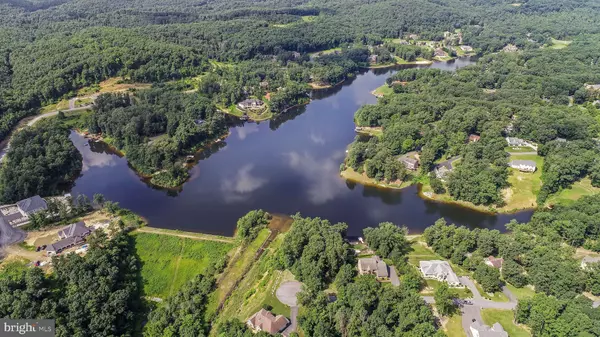$340,000
$359,000
5.3%For more information regarding the value of a property, please contact us for a free consultation.
340 LAKESIDE LOOP Ridgeley, WV 26753
6 Beds
4 Baths
4,312 SqFt
Key Details
Sold Price $340,000
Property Type Single Family Home
Sub Type Detached
Listing Status Sold
Purchase Type For Sale
Square Footage 4,312 sqft
Price per Sqft $78
Subdivision Lakewood
MLS Listing ID WVMI110778
Sold Date 10/30/20
Style Cape Cod
Bedrooms 6
Full Baths 3
Half Baths 1
HOA Fees $41/qua
HOA Y/N Y
Abv Grd Liv Area 3,562
Originating Board BRIGHT
Year Built 1994
Annual Tax Amount $1,999
Tax Year 2019
Lot Size 1.370 Acres
Acres 1.37
Property Description
Welcome to 340 Lakeside Loop- a large 5/6 bedroom, 3.5 bathroom Colonial with room for a family located LAKEFRONT in the prestigous Lakewood Community. The home offers space inside and outside with it's 1.37 acre wooded lot (complete with a dock!) and 4,300+ finished square feet. The main floor features a custom kitchen with access to the outside living space, spacious family room with stone, wood-burning fireplace, private, tucked-away office, dining room and full bathroom. The second floor features a prominent master suite with an upgraded master bathroom and custom closets, three bedrooms, laundry, hallway bathroom and another big bedroom that could also be a second floor recreation space. The finished space continues on the completely finished third floor. Wrap up on the large window seat and overlook the lake! This space would be perfect for children, teenagers or even another family room. The basement is also completely finished with a stone fireplace, wet bar and half bathroom. Recent upgrades include new Ducane heat pump (2007), custom closets (2016), new propane water heater (2016), chimney cleaning (2017) and new Armstrong heat pump (2018). Convenient to Cumberland, Northrup Grumman and IBM. This one won't last long! Call today to make this lakefront beauty your's.
Location
State WV
County Mineral
Zoning 101
Rooms
Basement Full, Fully Finished
Interior
Interior Features Breakfast Area, Built-Ins, Carpet, Combination Kitchen/Living, Dining Area, Family Room Off Kitchen, Floor Plan - Traditional, Formal/Separate Dining Room, Kitchen - Eat-In, Primary Bath(s), Tub Shower, Walk-in Closet(s), Wood Floors
Hot Water Electric
Heating Heat Pump(s)
Cooling Central A/C
Flooring Hardwood, Carpet
Fireplaces Number 2
Fireplaces Type Stone, Wood
Equipment Oven/Range - Gas, Dishwasher, Microwave, Stainless Steel Appliances, Refrigerator
Fireplace Y
Appliance Oven/Range - Gas, Dishwasher, Microwave, Stainless Steel Appliances, Refrigerator
Heat Source Electric
Exterior
Exterior Feature Deck(s), Patio(s)
Parking Features Garage - Side Entry
Garage Spaces 2.0
Amenities Available Common Grounds, Lake, Beach, Picnic Area
Water Access Y
View Lake, Mountain, Trees/Woods
Roof Type Architectural Shingle
Accessibility None, Other
Porch Deck(s), Patio(s)
Attached Garage 2
Total Parking Spaces 2
Garage Y
Building
Lot Description Landscaping, Partly Wooded, Rear Yard, Trees/Wooded
Story 3
Sewer Public Sewer
Water Public
Architectural Style Cape Cod
Level or Stories 3
Additional Building Above Grade, Below Grade
New Construction N
Schools
Elementary Schools Call School Board
Middle Schools Frankfort
High Schools Frankfort
School District Mineral County Schools
Others
Senior Community No
Tax ID 0414D004000000000
Ownership Fee Simple
SqFt Source Assessor
Acceptable Financing Cash, Conventional, FHA, Negotiable, USDA, VA, Other
Listing Terms Cash, Conventional, FHA, Negotiable, USDA, VA, Other
Financing Cash,Conventional,FHA,Negotiable,USDA,VA,Other
Special Listing Condition Standard
Read Less
Want to know what your home might be worth? Contact us for a FREE valuation!

Our team is ready to help you sell your home for the highest possible price ASAP

Bought with Katherine L Myers • Coldwell Banker Premier




