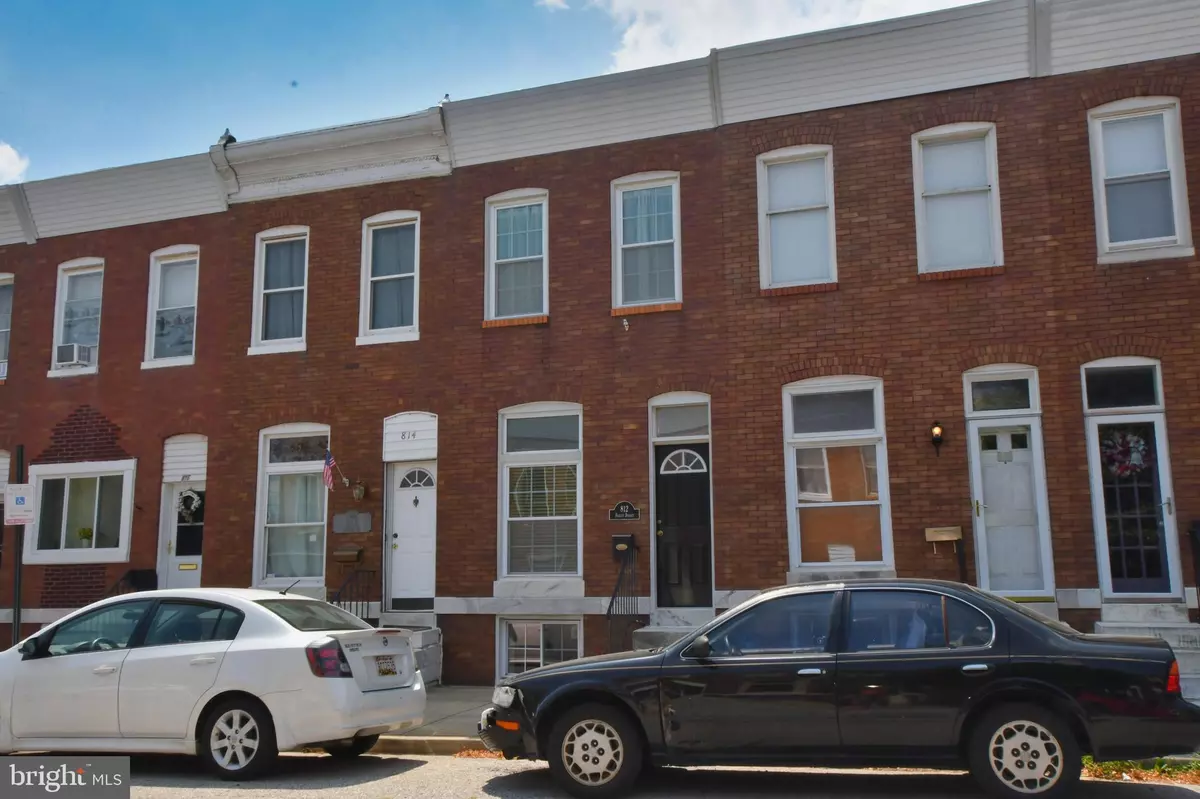$230,000
$224,480
2.5%For more information regarding the value of a property, please contact us for a free consultation.
812 FAGLEY ST Baltimore, MD 21224
3 Beds
2 Baths
1,240 SqFt
Key Details
Sold Price $230,000
Property Type Townhouse
Sub Type Interior Row/Townhouse
Listing Status Sold
Purchase Type For Sale
Square Footage 1,240 sqft
Price per Sqft $185
Subdivision Brewers Hill
MLS Listing ID MDBA520028
Sold Date 10/15/20
Style Federal
Bedrooms 3
Full Baths 1
Half Baths 1
HOA Y/N N
Abv Grd Liv Area 960
Originating Board BRIGHT
Year Built 1915
Annual Tax Amount $3,986
Tax Year 2019
Lot Size 1,088 Sqft
Acres 0.02
Property Description
What a value in Brewer's Hill! THREE BEDROOMS for under 225k, and updated too! Boasting beautiful new hardwood floors that span the entire main level, new carpet throughout the upper level, fresh paint inside and out, and a freshly certified and coated roofing system, all you need to do is enjoy! The kitchen has abundant cabinet space and has been renovated in the last 7 years. Stainless steel appliances and plenty of table space atop the new hardwood floors to spread out. Out back, a larger than average yard for relaxing or summer grilling is the blank canvas you need during these stay-at-home days. Upstairs 2 large bedrooms are separated by an open walk-in closet space and a hallway flooded with light from the skylight. The upper bath features brand new "life-proof" luxury vinyl plank flooring. Downstairs, the front bedroom has 2 closets and new carpet; the large unfinished walkout basement features laundry and plenty of extra storage space which completes the package. Come enjoy all that Brewer's Hill has to offer only a block or 2 away: Mobtown Brewering Co., The Knotty Pine, Huck's American Craft, and only a few more blocks all of Canton Crossing, the new Sprouts Market! You never have to move your car, but if you do, parking in Brewer's Hill is super easy!
Location
State MD
County Baltimore City
Zoning R-8
Direction East
Rooms
Other Rooms Living Room, Bedroom 2, Kitchen, Bedroom 1
Basement Other, Heated, Interior Access, Outside Entrance, Rear Entrance, Partially Finished
Interior
Interior Features Combination Dining/Living, Floor Plan - Open, Upgraded Countertops
Hot Water Natural Gas
Heating Forced Air
Cooling Central A/C
Flooring Hardwood, Partially Carpeted
Equipment Built-In Microwave, Dishwasher, Disposal, Dryer, Oven/Range - Gas, Refrigerator, Stainless Steel Appliances, Washer
Fireplace N
Window Features Energy Efficient,Double Pane
Appliance Built-In Microwave, Dishwasher, Disposal, Dryer, Oven/Range - Gas, Refrigerator, Stainless Steel Appliances, Washer
Heat Source Natural Gas
Laundry Basement, Lower Floor, Dryer In Unit, Washer In Unit
Exterior
Exterior Feature Deck(s)
Water Access N
View City
Roof Type Rubber
Accessibility None
Porch Deck(s)
Garage N
Building
Lot Description Backs - Open Common Area
Story 3
Sewer Public Sewer
Water Public
Architectural Style Federal
Level or Stories 3
Additional Building Above Grade, Below Grade
Structure Type Dry Wall
New Construction N
Schools
School District Baltimore City Public Schools
Others
Senior Community No
Tax ID 0326086455 048
Ownership Fee Simple
SqFt Source Estimated
Security Features Carbon Monoxide Detector(s)
Special Listing Condition Standard
Read Less
Want to know what your home might be worth? Contact us for a FREE valuation!

Our team is ready to help you sell your home for the highest possible price ASAP

Bought with Derek Zysk • Taylor Properties




