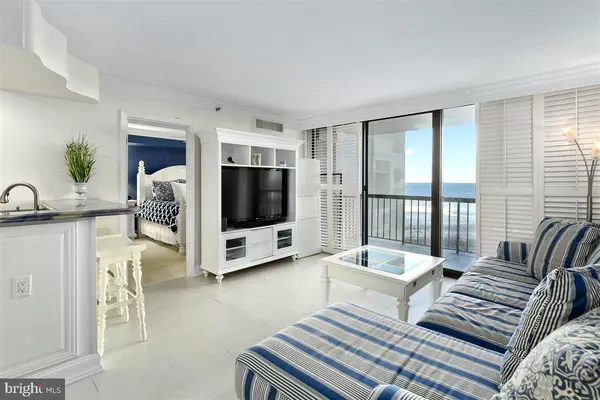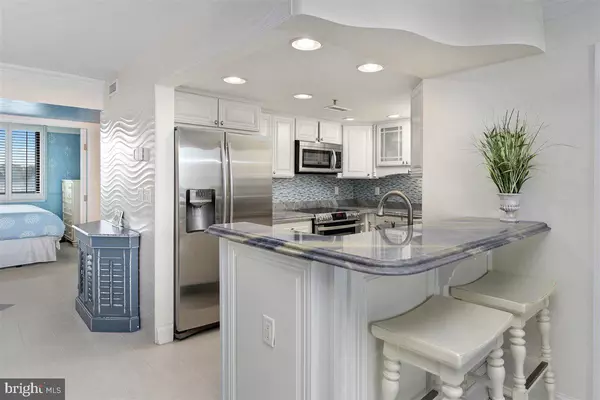$836,000
$815,000
2.6%For more information regarding the value of a property, please contact us for a free consultation.
404 FARRAGUT HOUSE BLDG. Bethany Beach, DE 19930
3 Beds
2 Baths
1,060 SqFt
Key Details
Sold Price $836,000
Property Type Condo
Sub Type Condo/Co-op
Listing Status Sold
Purchase Type For Sale
Square Footage 1,060 sqft
Price per Sqft $788
Subdivision Sea Colony East
MLS Listing ID DESU176706
Sold Date 03/31/21
Style Coastal
Bedrooms 3
Full Baths 2
Condo Fees $7,300/ann
HOA Y/N N
Abv Grd Liv Area 1,060
Originating Board BRIGHT
Year Built 1976
Annual Tax Amount $957
Tax Year 2020
Lot Dimensions 0.00 x 0.00
Property Description
Luxury awaits you in this designer decorated 3 bedroom oceanfront condominium by the Sea! Fully renovated with no detail overlooked - including custom hand painted walls, as well as an amazing ceramic wave feature that is sure to make you feel that you are at the beach. Centrally located one building from the indoor pool, hot tub, sauna and fitness center! Don't miss out on this one!
Location
State DE
County Sussex
Area Baltimore Hundred (31001)
Zoning AR-1
Rooms
Main Level Bedrooms 3
Interior
Hot Water Electric
Heating Forced Air
Cooling Central A/C
Furnishings Yes
Heat Source Electric
Exterior
Garage Spaces 2.0
Parking On Site 1
Amenities Available Beach, Cable, Elevator, Fitness Center, Hot tub, Pool - Indoor, Pool - Outdoor, Sauna, Security, Tennis - Indoor, Tennis Courts, Tot Lots/Playground
Water Access Y
Roof Type Metal
Accessibility Elevator
Total Parking Spaces 2
Garage N
Building
Story 1
Unit Features Hi-Rise 9+ Floors
Sewer Public Sewer
Water Private/Community Water
Architectural Style Coastal
Level or Stories 1
Additional Building Above Grade, Below Grade
New Construction N
Schools
School District Indian River
Others
HOA Fee Include Cable TV,Common Area Maintenance,Insurance,Management,Snow Removal,Trash,Water
Senior Community No
Tax ID 134-17.00-56.04-404
Ownership Condominium
Acceptable Financing Conventional
Listing Terms Conventional
Financing Conventional
Special Listing Condition Standard
Read Less
Want to know what your home might be worth? Contact us for a FREE valuation!

Our team is ready to help you sell your home for the highest possible price ASAP

Bought with JENNIFER SMITH • Keller Williams Realty





