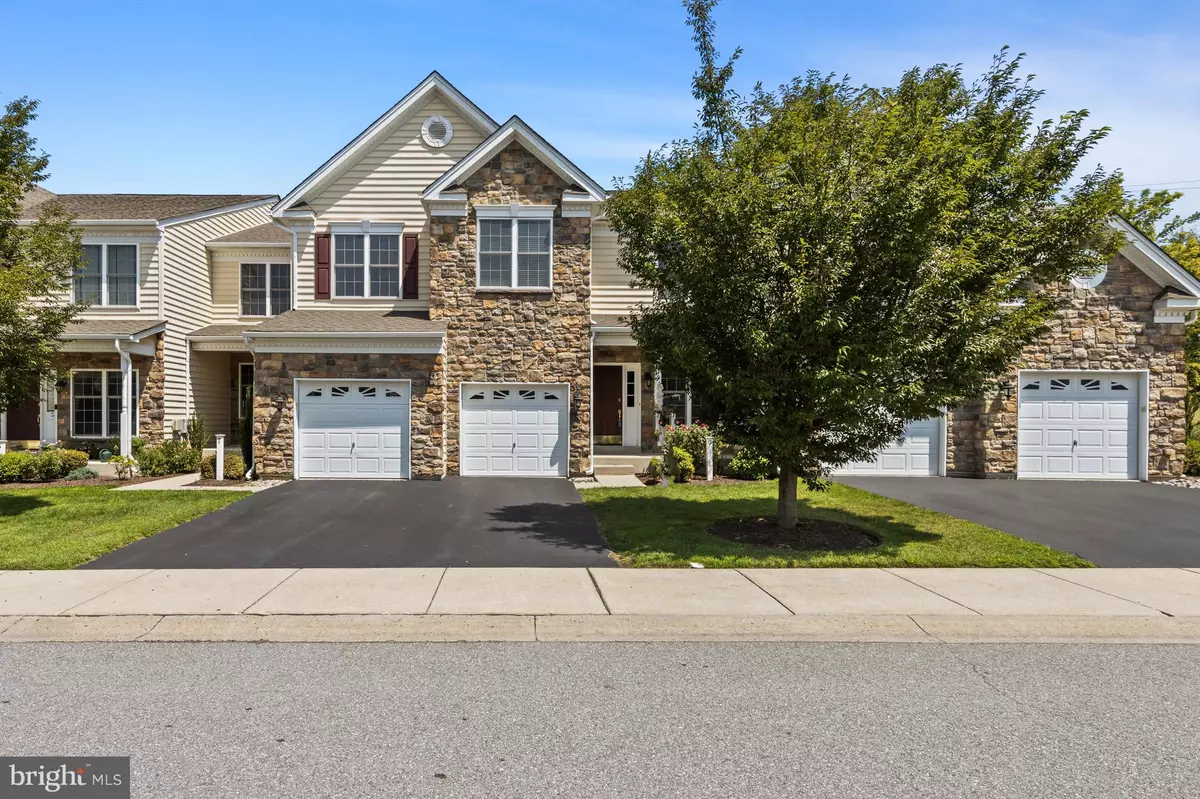$394,000
$399,000
1.3%For more information regarding the value of a property, please contact us for a free consultation.
9 BARLEY GLENN CT Hockessin, DE 19707
3 Beds
3 Baths
2,200 SqFt
Key Details
Sold Price $394,000
Property Type Condo
Sub Type Condo/Co-op
Listing Status Sold
Purchase Type For Sale
Square Footage 2,200 sqft
Price per Sqft $179
Subdivision Hockessin Mews
MLS Listing ID DENC527820
Sold Date 10/04/21
Style Traditional
Bedrooms 3
Full Baths 2
Half Baths 1
Condo Fees $224/mo
HOA Y/N N
Abv Grd Liv Area 2,200
Originating Board BRIGHT
Year Built 2007
Annual Tax Amount $3,478
Tax Year 2020
Property Description
This 3BR, 2.1 bath townhome sits in the neighborhood of the Mews at Hockessin and is well positioned for easy access to all major roadways. Enter through the front door into the formal living room and immediately notice the high ceilings, open layout and fresh paint throughout. Continue straight through to the formal dining room with classic columns. The open, 2-story family room features large picture windows and gas fireplace and opens to the updated eat-in kitchen with granite counters, custom cherry cabinetry and gas cooktop. The kitchen leads to the large composite deck overlooking the rear yard. Access to the 1-car garage and a powder room complete the main level. Up the open, turned staircase find the master suite with tray ceiling, walk-in closet and en-suite with double vanity. Two additional bedrooms, guest bath and laundry room complete the upstairs. The office/loft area on the second floor opens to the 1st floor. The unfinished lower level has high ceilings offering the potential for more finished space or an abundance of storage. This townhome sits in the heart of Hockessin with easy access to Downtown Wilmington and all that the area has to offer.
Location
State DE
County New Castle
Area Hockssn/Greenvl/Centrvl (30902)
Zoning ST
Rooms
Basement Unfinished
Interior
Interior Features Carpet, Crown Moldings, Curved Staircase, Family Room Off Kitchen, Floor Plan - Traditional, Formal/Separate Dining Room, Kitchen - Eat-In, Primary Bath(s), Recessed Lighting, Upgraded Countertops, Walk-in Closet(s), Wood Floors
Hot Water Natural Gas
Heating Forced Air
Cooling Central A/C
Fireplaces Number 1
Fireplaces Type Gas/Propane
Fireplace Y
Heat Source Natural Gas
Exterior
Exterior Feature Deck(s)
Parking Features Garage - Front Entry, Inside Access
Garage Spaces 1.0
Water Access N
Accessibility None
Porch Deck(s)
Attached Garage 1
Total Parking Spaces 1
Garage Y
Building
Story 2
Foundation Other
Sewer Public Sewer
Water Public
Architectural Style Traditional
Level or Stories 2
Additional Building Above Grade, Below Grade
New Construction N
Schools
School District Red Clay Consolidated
Others
Pets Allowed Y
Senior Community No
Tax ID 08-018.00-102.C.0025
Ownership Fee Simple
SqFt Source Estimated
Special Listing Condition Standard
Pets Allowed No Pet Restrictions
Read Less
Want to know what your home might be worth? Contact us for a FREE valuation!

Our team is ready to help you sell your home for the highest possible price ASAP

Bought with Juan Soto • BHHS Fox & Roach-Greenville




