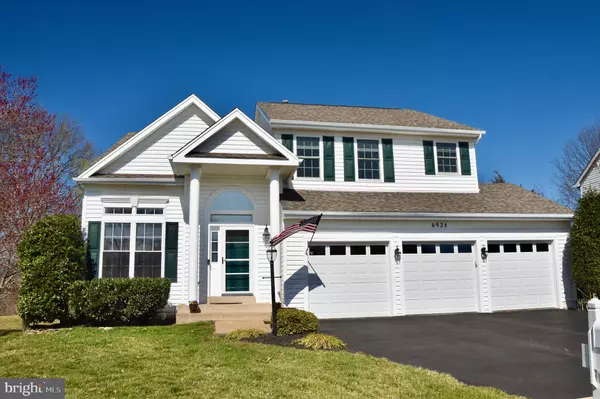$665,000
$650,000
2.3%For more information regarding the value of a property, please contact us for a free consultation.
6938 LITTLE JOHN CT Haymarket, VA 20169
5 Beds
4 Baths
3,926 SqFt
Key Details
Sold Price $665,000
Property Type Single Family Home
Sub Type Detached
Listing Status Sold
Purchase Type For Sale
Square Footage 3,926 sqft
Price per Sqft $169
Subdivision Greenhill Crossing
MLS Listing ID VAPW517832
Sold Date 05/14/21
Style Colonial
Bedrooms 5
Full Baths 3
Half Baths 1
HOA Fees $72/mo
HOA Y/N Y
Abv Grd Liv Area 2,628
Originating Board BRIGHT
Year Built 1996
Annual Tax Amount $6,053
Tax Year 2021
Lot Size 0.282 Acres
Acres 0.28
Property Description
Welcome to the 1st gorgeous home built in Greenhill Crossing and the only floorplan of its kind. It is also the only home in Greenhill Crossing with a 3-car-garage. The beautiful and spacious open front room with the grand staircase is stunning. The home has been meticulously cared for by its original owners. The upstairs primary bathroom has been recently renovated and has a free-standing tub and separate shower. The home is located in the back of the neighborhood in a cul-de-sac that backs to green space. The basement is finished and spacious. It features a large bedroom with adjacent full bathroom. Updates & Important details- Exterior- All new windows upstairs. PVC coated aluminum trim wrapped. New garage doors. Roof replaced in 2016 w/ 25 year architectural shingles. Ground level rear concrete patio, trex deck with white vinyl railings. Sunair remote retractable awning w/wind sensor. 2 Larson storm doors. Partially fenced rear yard. Exterior freshly painted summer 2020. Mechanicals- AC/Gas furnaces w/humidifier. Water heater replaced 1/2021 whole house water filter. Appliances- Jennair gas cook top with down draft and all burner options 2005. Double electric ovens 2005. Bosch dishwasher 2008. Side by Side refrigerator with icemaker and water in door 2018. High efficiency top load washer/dryer 2017. Interor- Main Floor laundry with cabinetry and laundry tub. Gas fireplace w/remote start- updated mantel and surround. Fresh paint throughout inside of home. All new lighting and updated door and hardware, vents and switch plate covers. 17 foot vaulted ceilings in Living Room and Dining Room. Kitchen has lots of cabinets and large pantry. New 3" hardwoods on main floor. New hardwoods and custom railings on main stair case. Upstairs- all new carpet, paint windows. Bathrooms updated with gorgeous tile and quartz counters. Main bath has great soaking tub, custom vanity and oversized shower.
Location
State VA
County Prince William
Zoning R4
Rooms
Basement Full, Fully Finished, Outside Entrance, Rear Entrance, Walkout Level
Interior
Interior Features Attic, Carpet, Ceiling Fan(s), Dining Area, Combination Kitchen/Dining, Floor Plan - Open, Kitchen - Eat-In, Kitchen - Island, Soaking Tub, Stall Shower, Tub Shower, Walk-in Closet(s), Wood Floors
Hot Water Natural Gas
Heating Central
Cooling Central A/C
Fireplaces Number 1
Equipment Built-In Microwave, Cooktop - Down Draft, Dishwasher, Disposal, Dryer, Humidifier, Oven - Double, Oven/Range - Gas, Refrigerator, Stainless Steel Appliances, Washer, Water Heater
Fireplace N
Window Features Double Hung,Energy Efficient
Appliance Built-In Microwave, Cooktop - Down Draft, Dishwasher, Disposal, Dryer, Humidifier, Oven - Double, Oven/Range - Gas, Refrigerator, Stainless Steel Appliances, Washer, Water Heater
Heat Source Natural Gas
Laundry Main Floor
Exterior
Exterior Feature Deck(s)
Parking Features Garage - Front Entry, Garage Door Opener, Inside Access
Garage Spaces 3.0
Fence Partially, Rear
Amenities Available Basketball Courts, Club House, Common Grounds, Exercise Room, Pool - Outdoor, Tennis Courts, Tot Lots/Playground, Water/Lake Privileges
Water Access N
View Garden/Lawn, Trees/Woods
Roof Type Shingle,Architectural Shingle
Street Surface Black Top,Paved
Accessibility None
Porch Deck(s)
Road Frontage State
Attached Garage 3
Total Parking Spaces 3
Garage Y
Building
Story 2
Foundation Slab
Sewer Public Sewer
Water Public
Architectural Style Colonial
Level or Stories 2
Additional Building Above Grade, Below Grade
Structure Type Vaulted Ceilings
New Construction N
Schools
Elementary Schools Tyler
Middle Schools Bull Run
High Schools Battlefield
School District Prince William County Public Schools
Others
Pets Allowed Y
HOA Fee Include Common Area Maintenance,Pool(s),Management
Senior Community No
Tax ID 7297-98-3216
Ownership Fee Simple
SqFt Source Assessor
Acceptable Financing Negotiable
Horse Property N
Listing Terms Negotiable
Financing Negotiable
Special Listing Condition Standard
Pets Allowed Dogs OK, Cats OK
Read Less
Want to know what your home might be worth? Contact us for a FREE valuation!

Our team is ready to help you sell your home for the highest possible price ASAP

Bought with AHMED A KANDIL • First Decision Realty LLC




