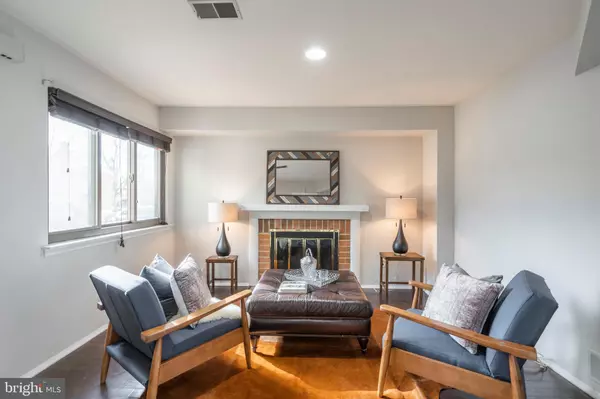$345,000
$339,900
1.5%For more information regarding the value of a property, please contact us for a free consultation.
207 CHASE RD Chesterbrook, PA 19087
3 Beds
3 Baths
1,806 SqFt
Key Details
Sold Price $345,000
Property Type Townhouse
Sub Type End of Row/Townhouse
Listing Status Sold
Purchase Type For Sale
Square Footage 1,806 sqft
Price per Sqft $191
Subdivision Chesterbrook
MLS Listing ID PACT497772
Sold Date 03/23/20
Style Colonial
Bedrooms 3
Full Baths 2
Half Baths 1
HOA Fees $175/mo
HOA Y/N Y
Abv Grd Liv Area 1,806
Originating Board BRIGHT
Year Built 1980
Annual Tax Amount $4,000
Tax Year 2020
Lot Size 4,073 Sqft
Acres 0.09
Lot Dimensions 0.00 x 0.00
Property Description
Welcome home to this 3 bedroom end unit town home in Chesterbrook! Located within a 2 minute walk to the Valley Forge Middle School. The home has been upgraded with hardwood floors throughout the first floor, stairs and the majority of the second floor. Other nice upgrades includes newer windows and newer HVAC so that work is already done. The kitchen has been recently updated with the painted cabinets, butcher block countertops and has stainless steel appliances. There is a nice sized deck off the rear of home. Come check out this great home as it is ready for it's new owner!
Location
State PA
County Chester
Area Tredyffrin Twp (10343)
Zoning R4
Rooms
Basement Full
Interior
Heating Heat Pump(s)
Cooling Central A/C
Fireplaces Number 1
Heat Source Electric
Laundry Upper Floor
Exterior
Exterior Feature Deck(s)
Parking Features Garage - Front Entry
Garage Spaces 1.0
Water Access N
Accessibility None
Porch Deck(s)
Attached Garage 1
Total Parking Spaces 1
Garage Y
Building
Story 2
Sewer Public Sewer
Water Public
Architectural Style Colonial
Level or Stories 2
Additional Building Above Grade, Below Grade
New Construction N
Schools
Elementary Schools Valley Forge
Middle Schools Valley Forge
High Schools Conestoga
School District Tredyffrin-Easttown
Others
Senior Community No
Tax ID 43-05L-0017
Ownership Fee Simple
SqFt Source Assessor
Acceptable Financing Cash, Conventional, FHA, VA
Listing Terms Cash, Conventional, FHA, VA
Financing Cash,Conventional,FHA,VA
Special Listing Condition Standard
Read Less
Want to know what your home might be worth? Contact us for a FREE valuation!

Our team is ready to help you sell your home for the highest possible price ASAP

Bought with Hong Jin • Keller Williams Real Estate - Media




