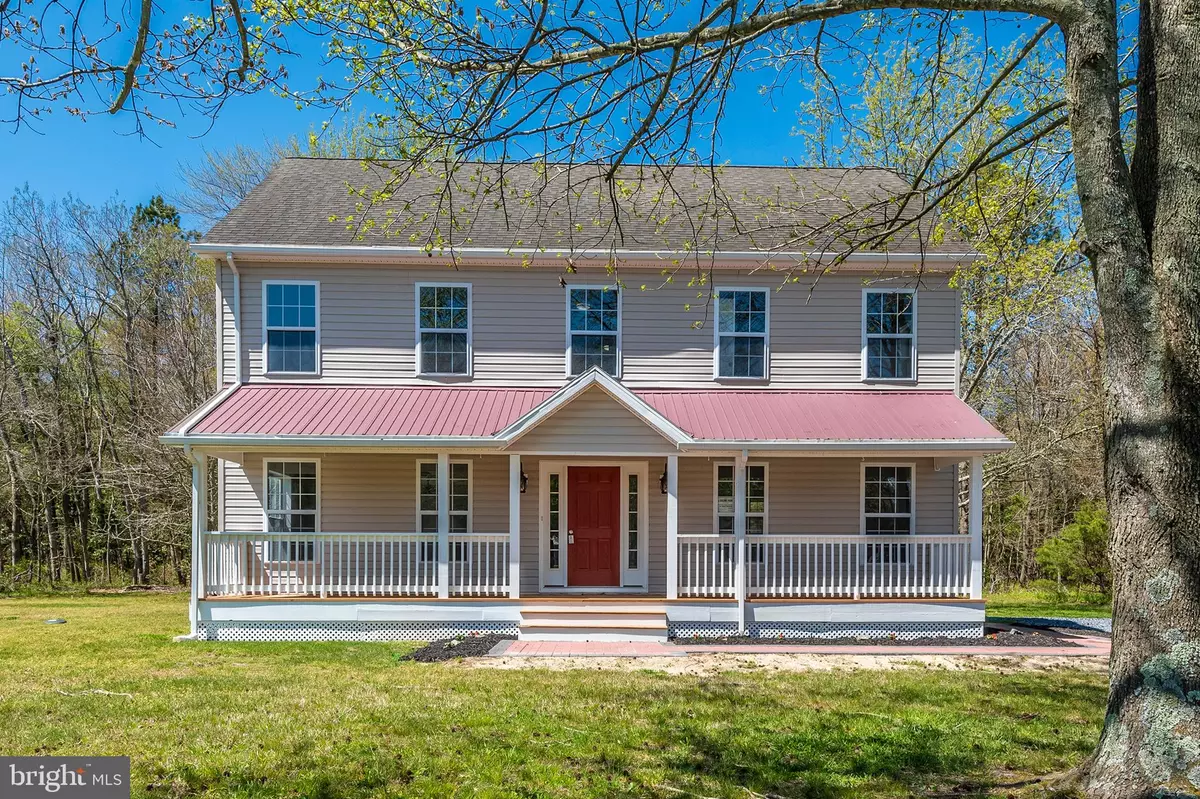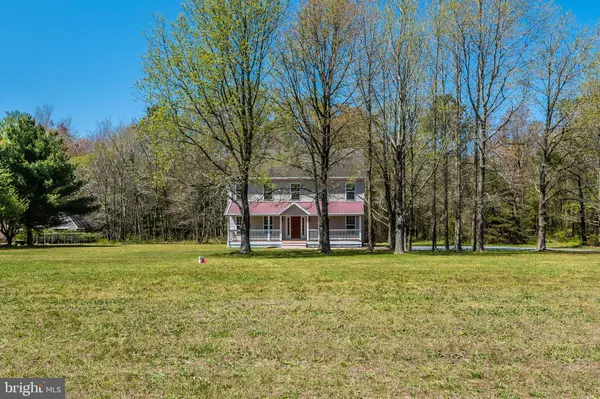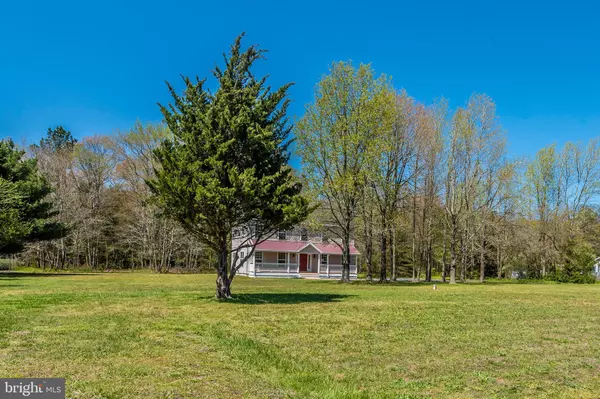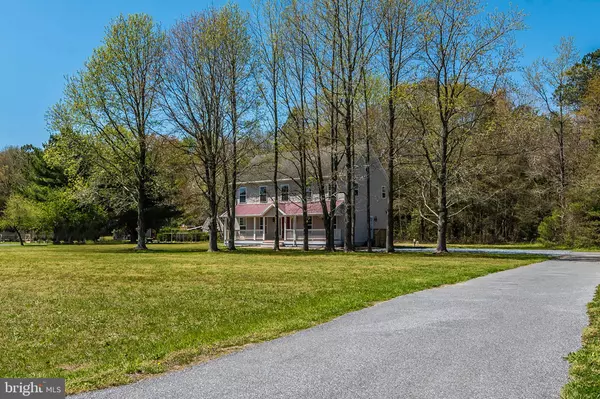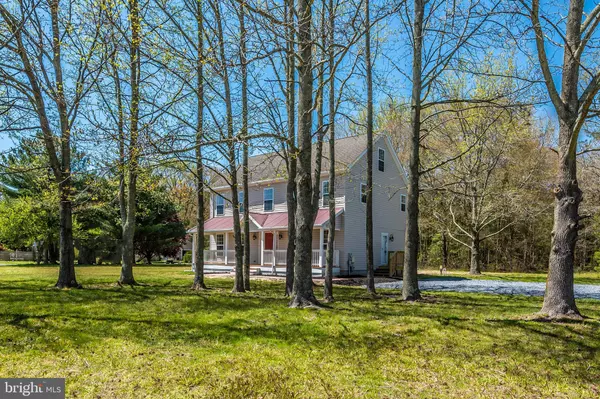$373,000
$373,900
0.2%For more information regarding the value of a property, please contact us for a free consultation.
28365 JOHNSON LN Harbeson, DE 19951
3 Beds
3 Baths
2,240 SqFt
Key Details
Sold Price $373,000
Property Type Single Family Home
Sub Type Detached
Listing Status Sold
Purchase Type For Sale
Square Footage 2,240 sqft
Price per Sqft $166
Subdivision White Horse Farm
MLS Listing ID DESU159922
Sold Date 10/30/20
Style Colonial
Bedrooms 3
Full Baths 2
Half Baths 1
HOA Fees $4/ann
HOA Y/N Y
Abv Grd Liv Area 2,240
Originating Board BRIGHT
Year Built 2000
Annual Tax Amount $1,147
Tax Year 2019
Lot Size 2.980 Acres
Acres 2.98
Lot Dimensions 0.00 x 0.00
Property Description
Elegantly Appointed Colonial Home on close to 3 acres in a quiet community. When you walk into this warm and inviting move in ready home you will love the warm and modern handscraped gray hardwood floors that stretch from the living room throughout the 1st floor. The home was freshly painted and features an inviting open concept living. The elegant kitchen has been updated with new stainless appliances, bright white shaker cabinets, and warm granite counters. Both the Master and guest bathroom have been rennovated with new white vanities, upgraded granite counters, new stainless fixtures, new lighting and new ceramic tile. This home was made for entertaining from the inviting front porch, the large spacious living room, to the private and relaxing back deck retreat. The home is situated close to 3 acres yet is just a short drive to your favorite local restaurants, shopping, beaches and Rehoboth boardwalk.
Location
State DE
County Sussex
Area Indian River Hundred (31008)
Zoning AR-1 1224
Interior
Interior Features Attic, Breakfast Area, Ceiling Fan(s), Combination Dining/Living, Combination Kitchen/Dining, Combination Kitchen/Living, Dining Area, Floor Plan - Open, Kitchen - Eat-In, Kitchen - Gourmet, Kitchen - Island, Primary Bath(s), Recessed Lighting, Pantry, Tub Shower, Upgraded Countertops, Walk-in Closet(s), Wood Floors
Hot Water Electric
Heating Central
Cooling Central A/C
Flooring Hardwood, Carpet, Ceramic Tile
Equipment Dishwasher, Microwave, Oven/Range - Electric, Stainless Steel Appliances, Washer/Dryer Hookups Only, Water Heater
Furnishings No
Fireplace N
Appliance Dishwasher, Microwave, Oven/Range - Electric, Stainless Steel Appliances, Washer/Dryer Hookups Only, Water Heater
Heat Source Electric
Laundry Hookup, Upper Floor
Exterior
Exterior Feature Porch(es), Deck(s)
Garage Spaces 10.0
Water Access N
View Trees/Woods
Accessibility None
Porch Porch(es), Deck(s)
Total Parking Spaces 10
Garage N
Building
Story 2
Foundation Crawl Space
Sewer Capping Fill, Gravity Sept Fld
Water Well
Architectural Style Colonial
Level or Stories 2
Additional Building Above Grade, Below Grade
New Construction N
Schools
Elementary Schools Love Creek
Middle Schools Beacon
High Schools Cape Henlopen
School District Cape Henlopen
Others
Senior Community No
Tax ID 234-09.00-52.00
Ownership Fee Simple
SqFt Source Assessor
Acceptable Financing FHA, Cash, Conventional, VA
Listing Terms FHA, Cash, Conventional, VA
Financing FHA,Cash,Conventional,VA
Special Listing Condition REO (Real Estate Owned)
Read Less
Want to know what your home might be worth? Contact us for a FREE valuation!

Our team is ready to help you sell your home for the highest possible price ASAP

Bought with ANTHONY SACCO • Keller Williams Realty
