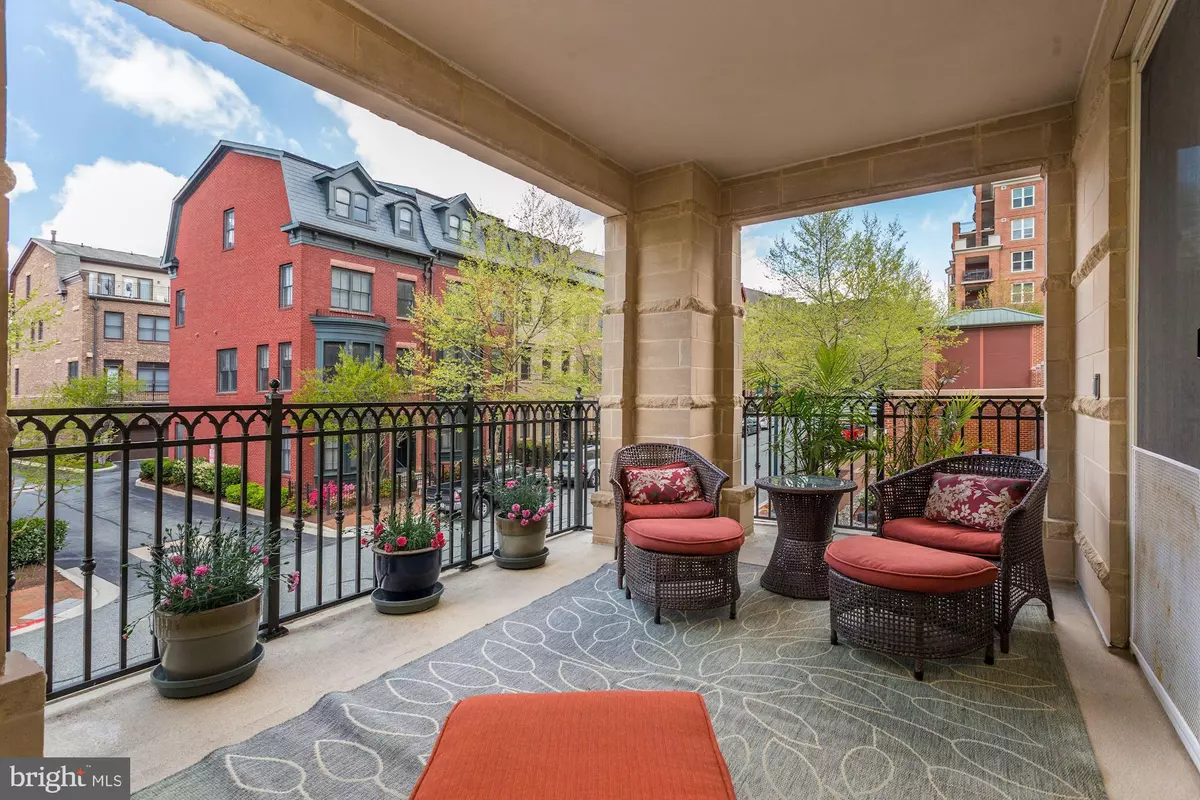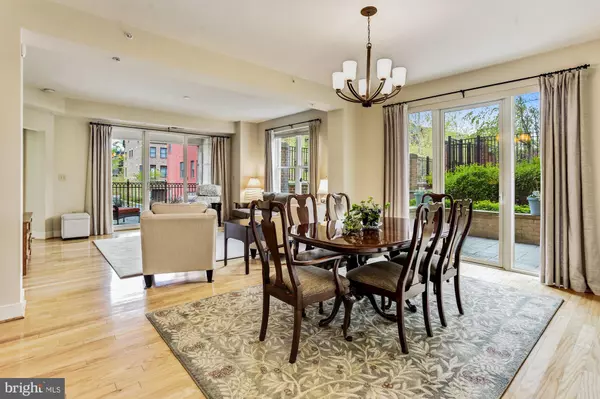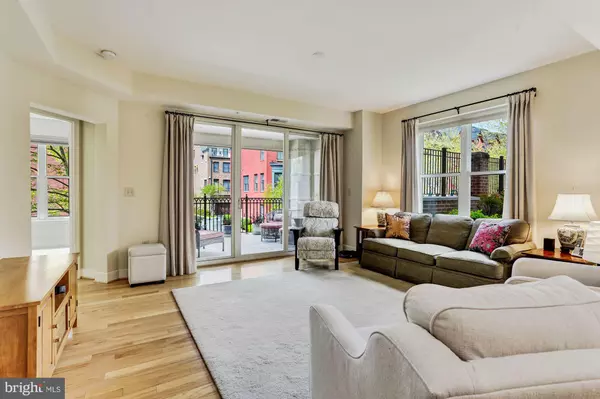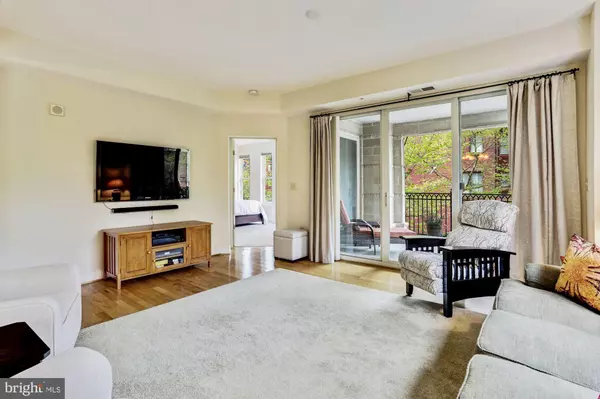$975,000
$999,000
2.4%For more information regarding the value of a property, please contact us for a free consultation.
12500 PARK POTOMAC AVE #202S Potomac, MD 20854
2 Beds
3 Baths
1,809 SqFt
Key Details
Sold Price $975,000
Property Type Condo
Sub Type Condo/Co-op
Listing Status Sold
Purchase Type For Sale
Square Footage 1,809 sqft
Price per Sqft $538
Subdivision Park Potomac
MLS Listing ID MDMC701880
Sold Date 07/27/20
Style Unit/Flat
Bedrooms 2
Full Baths 2
Half Baths 1
Condo Fees $1,172/mo
HOA Y/N N
Abv Grd Liv Area 1,809
Originating Board BRIGHT
Year Built 2006
Annual Tax Amount $9,510
Tax Year 2019
Property Description
SAFE SHOWINGS. DISPOSABLE GLOVES AND SHOE COVERS AVAILABLE IN UNIT. PERSONAL OR VIRTUAL TOURS AVAILABLE. Experience luxury living, friendly community and walkable convenience at Park Potomac Place! This rarely available corner residence with over 1800 square feet of interior space and 457 square feet of exterior space (totaling over 2257 square feet) boasts a prime location with both west and north exposures. Distinctive touches include sun-filled living spaces, gleaming hardwood floors, and two exterior private areas including a COVERED BALCONY (17' X 11') and a LARGE TERRACE (27' X 10') that backs to the pool with green view of flowering plants and mature shrubbery. The living and dining areas are ideal for full scale entertaining. The gourmet kitchen features Viking and SubZero stainless steel appliances, a large island, custom tiled backsplash and ample storage opportunities while extending into an inviting Den/Family Room. The unit has a Laundry Room with side by side washer and dryer. The spacious Owner's Suite features two walk-in closets, direct access to the balcony, and an ensuite full bath including a large double sink vanity, soaking tub and a separate shower. Positioned on the opposite end of the unit is a generously sized second/guest bedroom, large walk-in closet and second ensuite bath. The community amenities are full-service including 24-hour concierge service, on-site management, building engineer, porter, professionally landscaped grounds, elegant Clubroom, private courtyards, an outdoor pool, fitness center, two guest suites and guest parking. The building is Pet Friendly. Residents enjoy being just steps away from a great collection of retail businesses including Starbucks, Walgreens, two banks, and dining options including Harris Teeter, Founding Farmers, Wine Harvest, Gringos & Mariachis and Addie's restaurants, with direct access to I-270 and commuter routes to Bethesda, Downtown DC and Virginia and three international airports.ZOOM OPEN TOUR .....5/24..... 1:30PMJoin Zoom Meetinghttps://us02web.zoom.us/j/84730528993?pwd=N0c3OWtJeG5HeTl3SmtRQ2dXS216UT09Meeting ID: 847 3052 8993Password: 4n1iYa
Location
State MD
County Montgomery
Zoning I3
Rooms
Other Rooms Living Room, Dining Room, Primary Bedroom, Bedroom 2, Kitchen, Den, Bathroom 2, Primary Bathroom
Main Level Bedrooms 2
Interior
Heating Central
Cooling Central A/C
Equipment Refrigerator, Disposal, Dishwasher, Dryer, Washer, Oven - Wall, Microwave, Icemaker, Cooktop, Stainless Steel Appliances
Fireplace N
Appliance Refrigerator, Disposal, Dishwasher, Dryer, Washer, Oven - Wall, Microwave, Icemaker, Cooktop, Stainless Steel Appliances
Heat Source Electric
Laundry Washer In Unit, Dryer In Unit
Exterior
Parking Features Covered Parking, Additional Storage Area
Garage Spaces 2.0
Parking On Site 2
Amenities Available Guest Suites, Fitness Center, Concierge, Club House, Pool - Outdoor
Water Access N
Accessibility None
Attached Garage 2
Total Parking Spaces 2
Garage Y
Building
Story 1
Unit Features Hi-Rise 9+ Floors
Sewer Public Sewer
Water Public
Architectural Style Unit/Flat
Level or Stories 1
Additional Building Above Grade, Below Grade
New Construction N
Schools
Elementary Schools Ritchie Park
Middle Schools Julius West
High Schools Richard Montgomery
School District Montgomery County Public Schools
Others
Pets Allowed Y
HOA Fee Include Management,Common Area Maintenance,Lawn Maintenance,Pool(s),Gas,Parking Fee
Senior Community No
Tax ID 160403580495
Ownership Condominium
Security Features Sprinkler System - Indoor,Smoke Detector
Special Listing Condition Standard
Pets Allowed Number Limit
Read Less
Want to know what your home might be worth? Contact us for a FREE valuation!

Our team is ready to help you sell your home for the highest possible price ASAP

Bought with Christy L Bakaly • Compass




