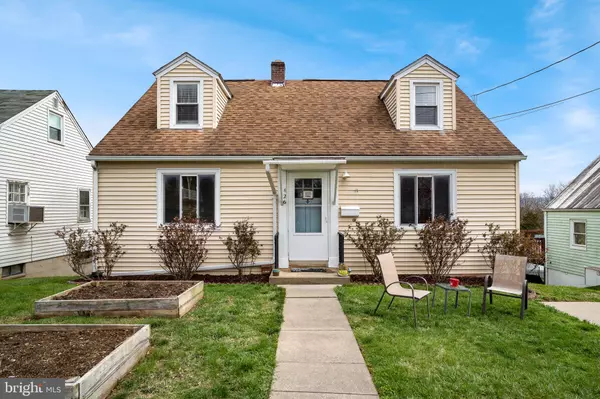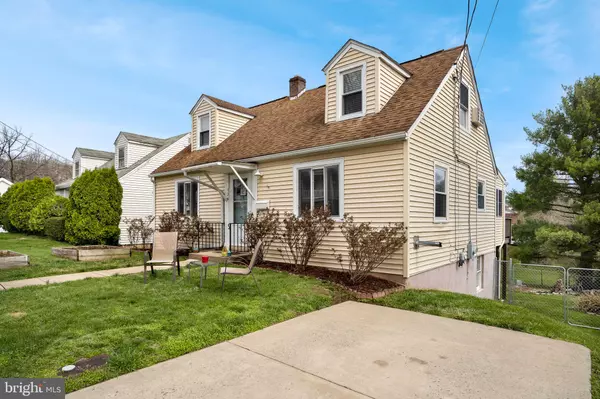$212,000
$209,900
1.0%For more information regarding the value of a property, please contact us for a free consultation.
426 W HIGH ST Woodstock, VA 22664
4 Beds
3 Baths
1,829 SqFt
Key Details
Sold Price $212,000
Property Type Single Family Home
Sub Type Detached
Listing Status Sold
Purchase Type For Sale
Square Footage 1,829 sqft
Price per Sqft $115
MLS Listing ID VASH121888
Sold Date 05/28/21
Style Cape Cod
Bedrooms 4
Full Baths 2
Half Baths 1
HOA Y/N N
Abv Grd Liv Area 1,312
Originating Board BRIGHT
Year Built 1950
Annual Tax Amount $885
Tax Year 2020
Lot Size 6,752 Sqft
Acres 0.16
Property Description
Absolutely Gorgeous Cape Cod in the Town of Woodstock! You will be impressed with how immaculate and well maintained this home is and the amount of space you have!! You will have plenty of room to roam with 3 Finished levels, Main Floor has two bedrooms, one of which is being used as an office, Updated Full Bath, Living Room with Pellet Stove and Hardwood Floors, Kitchen leads into the Sunroom where you can enjoy the Mountain Views and the beauty of the outdoors, Sunroom leads to the deck where there's room to entertain with table space overlooking the fully fenced backyard and fire pit area, upstairs there are two more bedrooms with hardwood flooring and a half bath between rooms, in the basement is a family room with a full bath, laundry room (washer and dryer convey) and storage room that is walkout level to the backyard and patio area. Close to the parks, hospital and downtown shops! This is truly a must see!!
Location
State VA
County Shenandoah
Zoning R
Rooms
Basement Full, Connecting Stairway, Improved, Interior Access, Outside Entrance, Poured Concrete, Space For Rooms, Walkout Level
Main Level Bedrooms 2
Interior
Interior Features Dining Area, Entry Level Bedroom, Kitchen - Country, Wood Floors, Other, Window Treatments
Hot Water Electric
Heating Baseboard - Hot Water, Wall Unit, Other
Cooling Ceiling Fan(s), Wall Unit, Window Unit(s)
Flooring Ceramic Tile, Hardwood, Wood
Equipment Built-In Microwave, Dishwasher, Dryer, Oven/Range - Electric, Refrigerator, Washer, Water Heater
Fireplace N
Appliance Built-In Microwave, Dishwasher, Dryer, Oven/Range - Electric, Refrigerator, Washer, Water Heater
Heat Source Oil, Electric, Other
Laundry Basement
Exterior
Exterior Feature Deck(s), Patio(s)
Fence Chain Link, Rear
Water Access N
View Mountain
Accessibility Level Entry - Main
Porch Deck(s), Patio(s)
Garage N
Building
Lot Description Rear Yard
Story 2
Foundation Block
Sewer Public Sewer
Water Public
Architectural Style Cape Cod
Level or Stories 2
Additional Building Above Grade, Below Grade
New Construction N
Schools
School District Shenandoah County Public Schools
Others
Senior Community No
Tax ID 045A1 A 039
Ownership Fee Simple
SqFt Source Assessor
Acceptable Financing Cash, Conventional, FHA, USDA, VA
Listing Terms Cash, Conventional, FHA, USDA, VA
Financing Cash,Conventional,FHA,USDA,VA
Special Listing Condition Standard
Read Less
Want to know what your home might be worth? Contact us for a FREE valuation!

Our team is ready to help you sell your home for the highest possible price ASAP

Bought with Loretta Rossomondo • Keller Williams Realty




