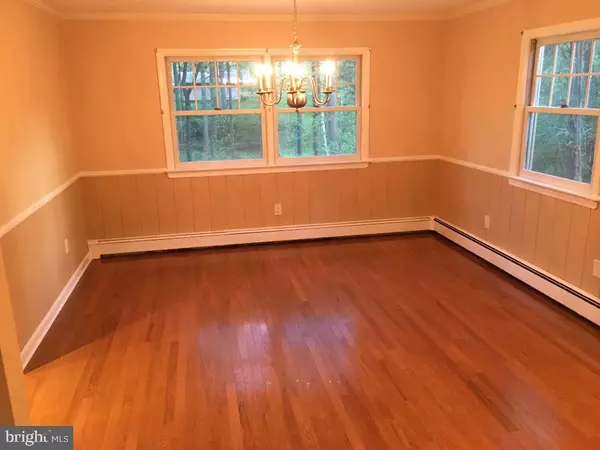$329,000
$329,000
For more information regarding the value of a property, please contact us for a free consultation.
317A AUBURN RD RD Pilesgrove Township, NJ 08098
5 Beds
3 Baths
2,800 SqFt
Key Details
Sold Price $329,000
Property Type Single Family Home
Sub Type Detached
Listing Status Sold
Purchase Type For Sale
Square Footage 2,800 sqft
Price per Sqft $117
Subdivision None Available
MLS Listing ID NJSA136818
Sold Date 05/15/20
Style Carriage House,Ranch/Rambler
Bedrooms 5
Full Baths 3
HOA Y/N N
Abv Grd Liv Area 2,800
Originating Board BRIGHT
Year Built 1979
Annual Tax Amount $9,520
Tax Year 2018
Lot Size 2.600 Acres
Acres 2.6
Property Description
Check out this beauty. Located on a large secluded wooded lol(2.60 acres)in highly sought out Pilesgrove Twp. From the minute you enter the U shaped driveway with its beautiful landscape you will know this home this is the one.This house has been remoldeled throughout most of the home. The flooring on the 1st floor is mostly hardwoods with a neutral decor' The living room is quite large with a Vent free gas fireplace for maximum efficiency and a beautiful bay window. The kitchen is custom with cherry cabinets and beautiful Corian counters.The dining room is full of light with windows overlooking the back yard. The hall bath is conveniently located outside 2 nice sized bedrooms and the Private Master bedroom has its own master bath that has been tastefully tiled with a large walk in shower. Continue down stairs to the fully finished muti- purpose basement that has an awesome full bath 2 bedrooms, a laundry room and a work shop area. The basement level has a separate private entrance and can be transformed into whatever your needs may be. Mother In Law suite would be a perfect option or just extra space for entertaining. Make your appointment today. You will not be disappointed.Owner say SELL. Price reduced!
Location
State NJ
County Salem
Area Pilesgrove Twp (21710)
Zoning RES
Direction North
Rooms
Other Rooms Living Room, Dining Room, Primary Bedroom, Bedroom 2, Kitchen, Breakfast Room, Bedroom 1, In-Law/auPair/Suite, Laundry, Other, Storage Room
Basement Fully Finished, Heated, Outside Entrance, Walkout Level, Walkout Stairs, Windows, Workshop
Main Level Bedrooms 3
Interior
Interior Features Family Room Off Kitchen, Floor Plan - Open, Formal/Separate Dining Room, Primary Bath(s), Stall Shower, Wood Floors
Heating Radiant
Cooling Central A/C
Flooring Ceramic Tile, Hardwood, Wood, Other
Fireplaces Number 1
Fireplaces Type Gas/Propane
Equipment Dishwasher, Dryer, Dryer - Gas
Fireplace Y
Appliance Dishwasher, Dryer, Dryer - Gas
Heat Source Natural Gas
Laundry Basement, Main Floor
Exterior
Exterior Feature Porch(es)
Parking Features Built In, Garage - Side Entry, Inside Access, Oversized
Garage Spaces 2.0
Water Access N
Roof Type Architectural Shingle,Pitched
Accessibility None
Porch Porch(es)
Attached Garage 2
Total Parking Spaces 2
Garage Y
Building
Lot Description Backs to Trees, Irregular, Private, Premium, Secluded
Story 2
Foundation Concrete Perimeter
Sewer On Site Septic
Water Well
Architectural Style Carriage House, Ranch/Rambler
Level or Stories 2
Additional Building Above Grade, Below Grade
New Construction N
Schools
School District Woodstown-Pilesgrove Regi Schools
Others
Pets Allowed N
Senior Community No
Ownership Fee Simple
SqFt Source Estimated
Acceptable Financing Cash, Conventional, FHA, VA
Listing Terms Cash, Conventional, FHA, VA
Financing Cash,Conventional,FHA,VA
Special Listing Condition Standard
Read Less
Want to know what your home might be worth? Contact us for a FREE valuation!

Our team is ready to help you sell your home for the highest possible price ASAP

Bought with Scott Kompa • EXP Realty, LLC




