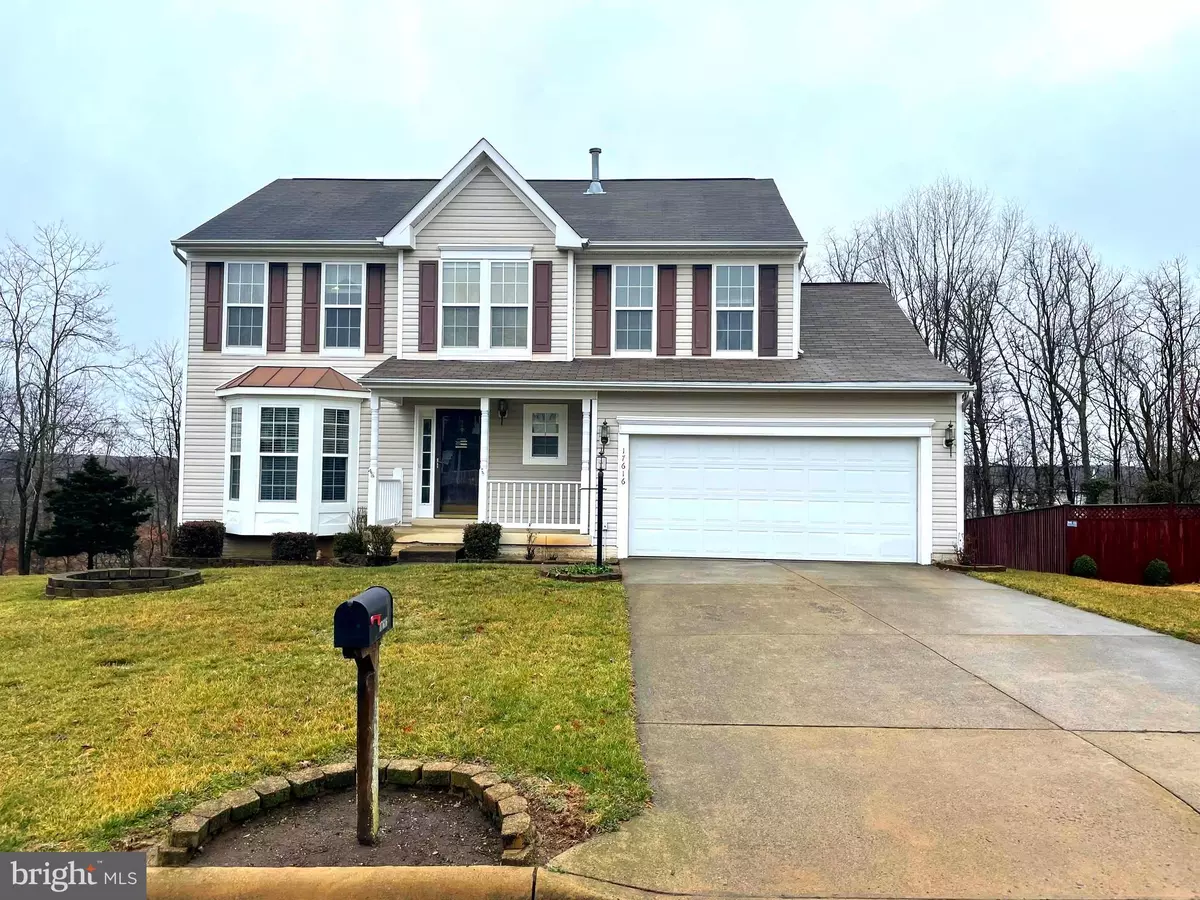$530,000
$500,000
6.0%For more information regarding the value of a property, please contact us for a free consultation.
17616 CHISHOLM LN Dumfries, VA 22026
5 Beds
4 Baths
3,077 SqFt
Key Details
Sold Price $530,000
Property Type Single Family Home
Sub Type Detached
Listing Status Sold
Purchase Type For Sale
Square Footage 3,077 sqft
Price per Sqft $172
Subdivision Wayside Village
MLS Listing ID VAPW517702
Sold Date 04/26/21
Style Colonial
Bedrooms 5
Full Baths 3
Half Baths 1
HOA Fees $85/mo
HOA Y/N Y
Abv Grd Liv Area 2,227
Originating Board BRIGHT
Year Built 1998
Annual Tax Amount $5,108
Tax Year 2021
Lot Size 0.294 Acres
Acres 0.29
Property Description
Amazing single family home in Dumfries. This 5 bedroom 3.5 bathroom home sits on a large private lot overlooking the serene woods which can be enjoyed from the screened in back deck. The second you drive up to this home you will notice the pride of homeownership as this home is truly immaculate! Main level features large connected formal living and dining rooms. Dining room is connected to a huge eat in kitchen featuring beautiful cabinets and large island in the middle with breakfast table room. Kitchen is open to family room featuring gas fire place as its focal point. Upstairs boasts 4 bedrooms and 2 full bathrooms with huge primary suite with walk in closet and en-suite with separate soaker tub and shower. Fully finished walk out basement offers a huge recreational room as well as bedroom number 5 and 3rd full bathroom.
Location
State VA
County Prince William
Zoning R4
Rooms
Other Rooms Living Room, Dining Room, Primary Bedroom, Bedroom 2, Bedroom 3, Bedroom 4, Kitchen, Family Room, Basement, Laundry, Recreation Room, Primary Bathroom, Full Bath, Half Bath
Basement Full, Daylight, Full, Walkout Level, Fully Finished
Interior
Interior Features Wood Floors, Carpet, Recessed Lighting, Crown Moldings, Chair Railings, Kitchen - Island, Kitchen - Table Space, Walk-in Closet(s), Stall Shower, Soaking Tub, Ceiling Fan(s), Window Treatments
Hot Water Natural Gas
Heating Forced Air
Cooling Ceiling Fan(s), Central A/C
Flooring Hardwood, Carpet, Ceramic Tile
Fireplaces Number 1
Fireplaces Type Screen, Insert
Equipment Dryer, Washer, Dishwasher, Disposal, Humidifier, Refrigerator, Stove
Fireplace Y
Appliance Dryer, Washer, Dishwasher, Disposal, Humidifier, Refrigerator, Stove
Heat Source Natural Gas
Exterior
Exterior Feature Deck(s), Porch(es), Enclosed
Parking Features Garage Door Opener
Garage Spaces 6.0
Water Access N
Roof Type Shingle,Composite
Accessibility None
Porch Deck(s), Porch(es), Enclosed
Attached Garage 2
Total Parking Spaces 6
Garage Y
Building
Lot Description Backs - Parkland, Backs to Trees
Story 3
Sewer Public Sewer
Water Public
Architectural Style Colonial
Level or Stories 3
Additional Building Above Grade, Below Grade
Structure Type 9'+ Ceilings
New Construction N
Schools
Elementary Schools Swans Creek
Middle Schools Potomac
High Schools Potomac
School District Prince William County Public Schools
Others
Senior Community No
Tax ID 8289-42-4057
Ownership Fee Simple
SqFt Source Assessor
Special Listing Condition Standard
Read Less
Want to know what your home might be worth? Contact us for a FREE valuation!

Our team is ready to help you sell your home for the highest possible price ASAP

Bought with Michael I Putnam • RE/MAX Executives
