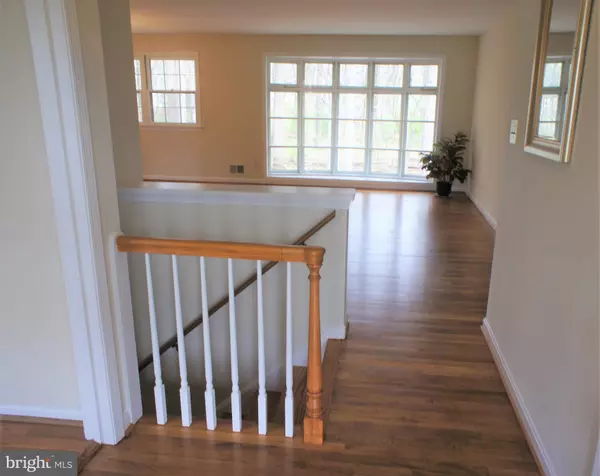$765,000
$759,000
0.8%For more information regarding the value of a property, please contact us for a free consultation.
6709 SULKY LN North Bethesda, MD 20852
4 Beds
3 Baths
2,380 SqFt
Key Details
Sold Price $765,000
Property Type Single Family Home
Sub Type Detached
Listing Status Sold
Purchase Type For Sale
Square Footage 2,380 sqft
Price per Sqft $321
Subdivision Tilden Woods
MLS Listing ID MDMC695764
Sold Date 04/24/20
Style Ranch/Rambler
Bedrooms 4
Full Baths 3
HOA Y/N N
Abv Grd Liv Area 1,380
Originating Board BRIGHT
Year Built 1962
Annual Tax Amount $7,451
Tax Year 2018
Lot Size 0.268 Acres
Acres 0.27
Property Description
NEW LISTING! VACANT - MOVE IN READY! STUNNING RAMBLER ON BEAUTIFUL & QUIET CUL-DE-SAC BACKS TO DEDICATED PARK WITH TREES AND PATH. SPACIOUS OPEN FLOOR PLAN FEATURES GLEAMING REFINISHED HARDWOOD FLOORS . FRONT PORCH OPENS TO FOYER & VIEW OF PARK THROUGH LIVING ROOM BAY WINDOW. UPDATED COUNTRY KITCHEN WITH EXPOSED BRICK WALL & 2ND BAY WINDOW HAS GENEROUS TABLE AND SEATING SPACE. STAINLESS STEEL FRENCH DOOR REFRIG, SELF-CLEANING WALL OVEN, SILESTONE COUNTERS, REPLACED WOOD CABINETRY, RECESSED & DESIGNER LIGHTING. BEDROOM WING WITH 3 BEDROOMS, 2 FULL UPDATED BATHS, 2 LINEN CLOSETS. SPACIOUS DAYLIGHT WALKOUT LOWER LEVEL FAMILY ROOM WITH BRICK WALL FIREPLACE AND RAISED HEARTH AND FRENCH DOORS TO PATIO & FENCED YARD. SEPARATE IN-LAW SUITE HAS ITS OWN HALL, EXIT TO YARD, LIGHT-FILLED BEDROOM, & FULL BATH. SEPARATE LAUNDRY/UTILITY AND STORAGE ROOMS. PATH OUT BACK DOOR LEADS TO BUS STOP AND OLD FARM POOL, BOTH JUST STEPS AWAY. LOCATED NEAR THIS SPECIAL HOME IS TILDEN WOODS PARK , WITH BALL FIELDS, LIGHTED TENNIS COURTS, REC CENTER, TOT LOT, AND CREEK PATHWAYS IS NEARBY. SENTRI LOCKBOX ON TOP OF DOOR (OVER THE DOOR HANGER)
Location
State MD
County Montgomery
Zoning R90
Direction South
Rooms
Other Rooms Living Room, Dining Room, Primary Bedroom, Bedroom 2, Bedroom 3, Bedroom 4, Kitchen, Family Room, Foyer, Storage Room, Utility Room, Bathroom 2, Bathroom 3, Primary Bathroom
Basement Walkout Level, Rear Entrance, Partially Finished, Improved, Daylight, Full
Main Level Bedrooms 3
Interior
Interior Features Entry Level Bedroom, Floor Plan - Open, Kitchen - Country, Kitchen - Eat-In, Kitchen - Table Space, Recessed Lighting, Primary Bath(s), Upgraded Countertops, Walk-in Closet(s)
Hot Water Natural Gas
Heating Forced Air
Cooling Central A/C
Flooring Hardwood, Ceramic Tile, Partially Carpeted, Wood, Other
Fireplaces Number 1
Fireplaces Type Brick, Mantel(s)
Equipment Dishwasher, Disposal, Exhaust Fan, Icemaker, Oven - Wall, Water Heater, Refrigerator, Range Hood, Cooktop, Dryer - Front Loading, Oven - Self Cleaning, Stainless Steel Appliances, Washer - Front Loading
Furnishings No
Fireplace Y
Window Features Bay/Bow
Appliance Dishwasher, Disposal, Exhaust Fan, Icemaker, Oven - Wall, Water Heater, Refrigerator, Range Hood, Cooktop, Dryer - Front Loading, Oven - Self Cleaning, Stainless Steel Appliances, Washer - Front Loading
Heat Source Natural Gas
Laundry Lower Floor
Exterior
Exterior Feature Patio(s)
Garage Spaces 2.0
Fence Split Rail, Fully
Utilities Available Fiber Optics Available
Water Access N
View Garden/Lawn, Trees/Woods
Roof Type Shingle
Accessibility None
Porch Patio(s)
Road Frontage City/County
Total Parking Spaces 2
Garage N
Building
Story 2
Sewer Public Sewer
Water Public
Architectural Style Ranch/Rambler
Level or Stories 2
Additional Building Above Grade, Below Grade
Structure Type Brick
New Construction N
Schools
Elementary Schools Farmland
Middle Schools Tilden
High Schools Walter Johnson
School District Montgomery County Public Schools
Others
Senior Community No
Tax ID 160400108322
Ownership Fee Simple
SqFt Source Assessor
Horse Property N
Special Listing Condition Standard
Read Less
Want to know what your home might be worth? Contact us for a FREE valuation!

Our team is ready to help you sell your home for the highest possible price ASAP

Bought with Michael A Makris • McEnearney Associates, Inc.




