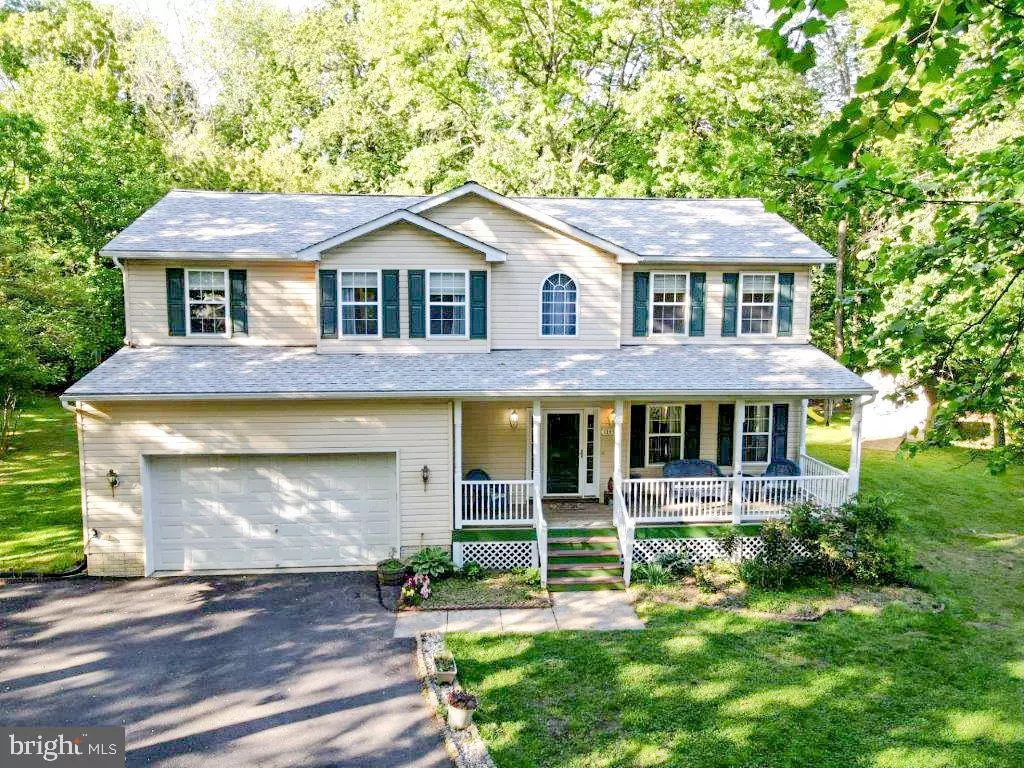$465,000
$465,000
For more information regarding the value of a property, please contact us for a free consultation.
11330 DONNER CT Lusby, MD 20657
4 Beds
4 Baths
3,398 SqFt
Key Details
Sold Price $465,000
Property Type Single Family Home
Sub Type Detached
Listing Status Sold
Purchase Type For Sale
Square Footage 3,398 sqft
Price per Sqft $136
Subdivision Cove Point Woods
MLS Listing ID MDCA182870
Sold Date 06/14/21
Style Colonial
Bedrooms 4
Full Baths 3
Half Baths 1
HOA Y/N N
Abv Grd Liv Area 2,598
Originating Board BRIGHT
Year Built 2004
Annual Tax Amount $4,090
Tax Year 2021
Lot Size 1.220 Acres
Acres 1.22
Property Description
IMMACULATE!! PRIVATE LOT!! A must see beautiful 4 bed, 3.5 bath Colonial on a 1.22 Acre lot! This home, located in Lusby, greets you with a welcoming private driveway and homey front porch, perfect for relaxing mornings! As soon as you enter the home, you are greeted by hardwood flooring! Immediately to your right is a formal open living space that greets the formal dining room with awesome columns as well as crown and chair molding. Head into the large kitchen space where you’ll find high level granite countertops and a large center island, perfect for entertaining! The kitchen also features a cozy breakfast nook with plenty of natural light and access to the large back deck! The main level also features a family room with a gas fireplace! The first floor is finished off with a half bathroom. Head upstairs where you will find a luxurious primary suite, an upper level laundry room, as well as 3 additional generously sized bedrooms and a full bath that serves them! DO NOT MISS the large primary suite! The primary suite is a dream with a walk in closet and a very luxurious primary bathroom! The primary bathroom features custom tile, a framless glass shower surround, a free standing soaking tub and a custom dual vanity w/ granite countertops! Head down to the basement where you’ll find a large rec room, a tiled mud area w/ a small bar area and access to the large backyard perfect for private summer days of outdoor fun! The backyard is a beautiful open space with flat land, trees, and a stone patio area with a fire pit! The property also features a large chicken coop and tool shed! This home is perfect for anybody looking for space to entertain inside, and space for outdoor adventures and fun outside! Located just minutes from Cove Point beach, Lusby Town Center, and Historic Solomons Island. Be sure to tour this beauty before its gone!!
Location
State MD
County Calvert
Zoning R
Rooms
Basement Full, Fully Finished, Heated, Outside Entrance, Sump Pump, Walkout Stairs, Windows
Interior
Interior Features Breakfast Area, Carpet, Ceiling Fan(s), Chair Railings, Crown Moldings, Dining Area, Family Room Off Kitchen, Floor Plan - Open, Kitchen - Eat-In, Primary Bath(s), Recessed Lighting, Store/Office, Tub Shower, Upgraded Countertops, Walk-in Closet(s), Wood Floors
Hot Water Electric
Heating Heat Pump - Electric BackUp
Cooling Central A/C, Heat Pump(s), Ceiling Fan(s)
Flooring Carpet, Hardwood, Ceramic Tile
Fireplaces Number 1
Fireplaces Type Gas/Propane, Fireplace - Glass Doors, Mantel(s)
Equipment Built-In Microwave, Built-In Range, Dishwasher, Disposal, Dryer, Dual Flush Toilets, ENERGY STAR Clothes Washer, ENERGY STAR Refrigerator, Exhaust Fan, Icemaker, Oven - Single, Oven/Range - Electric, Washer - Front Loading, Water Heater
Furnishings No
Fireplace Y
Appliance Built-In Microwave, Built-In Range, Dishwasher, Disposal, Dryer, Dual Flush Toilets, ENERGY STAR Clothes Washer, ENERGY STAR Refrigerator, Exhaust Fan, Icemaker, Oven - Single, Oven/Range - Electric, Washer - Front Loading, Water Heater
Heat Source Electric
Laundry Has Laundry, Upper Floor
Exterior
Exterior Feature Deck(s), Patio(s)
Parking Features Additional Storage Area, Garage - Front Entry, Garage Door Opener, Inside Access
Garage Spaces 2.0
Utilities Available Cable TV
Water Access N
View Trees/Woods
Roof Type Architectural Shingle
Accessibility Other
Porch Deck(s), Patio(s)
Attached Garage 2
Total Parking Spaces 2
Garage Y
Building
Lot Description Backs to Trees, Cul-de-sac, Front Yard, Landscaping, Level, No Thru Street, Partly Wooded, Private, Secluded, SideYard(s)
Story 3
Foundation Concrete Perimeter
Sewer On Site Septic, Gravity Sept Fld, Grinder Pump, Approved System
Water Well
Architectural Style Colonial
Level or Stories 3
Additional Building Above Grade, Below Grade
Structure Type 9'+ Ceilings,Vaulted Ceilings
New Construction N
Schools
Elementary Schools Dowell
Middle Schools Southern
High Schools Patuxent
School District Calvert County Public Schools
Others
Senior Community No
Tax ID 0501189204
Ownership Fee Simple
SqFt Source Assessor
Security Features Smoke Detector,Carbon Monoxide Detector(s)
Special Listing Condition Standard
Read Less
Want to know what your home might be worth? Contact us for a FREE valuation!

Our team is ready to help you sell your home for the highest possible price ASAP

Bought with John T. Greenwell • CENTURY 21 New Millennium





