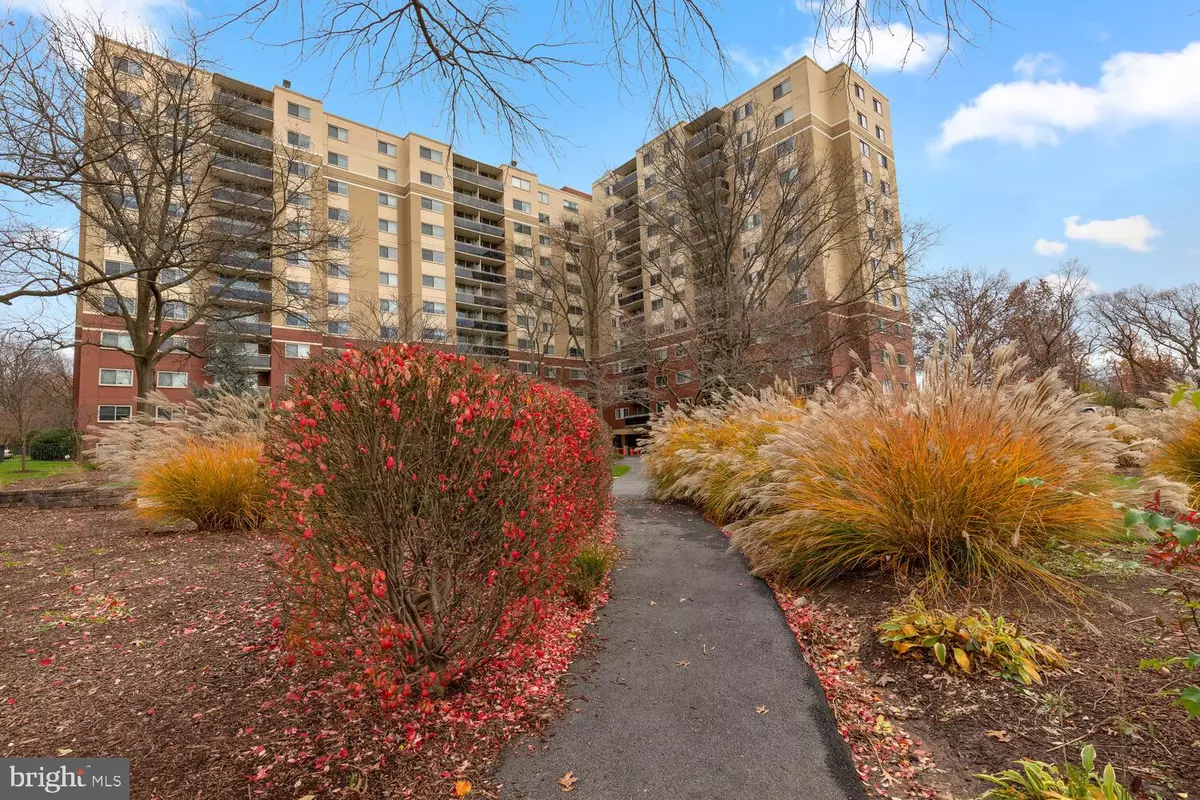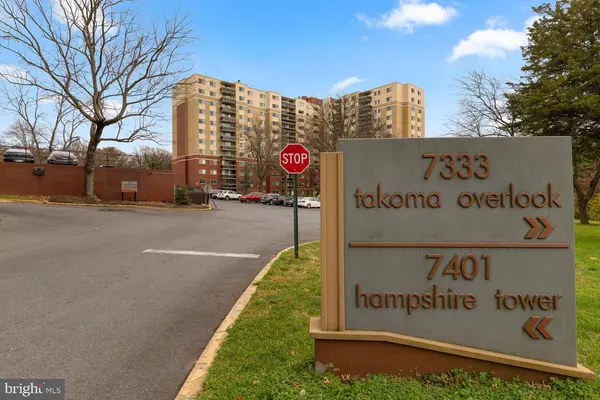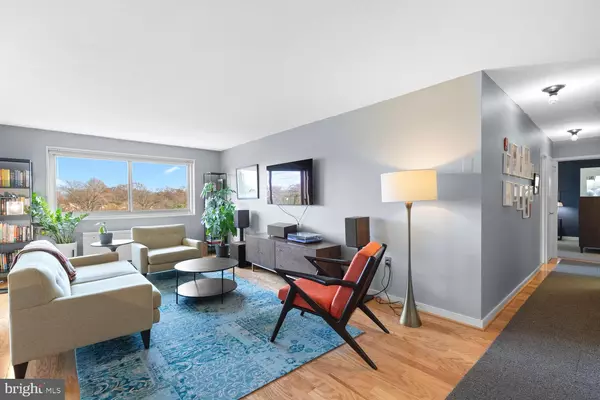$265,000
$265,000
For more information regarding the value of a property, please contact us for a free consultation.
7333 NEW HAMPSHIRE AVE #1010 Takoma Park, MD 20912
2 Beds
2 Baths
1,200 SqFt
Key Details
Sold Price $265,000
Property Type Condo
Sub Type Condo/Co-op
Listing Status Sold
Purchase Type For Sale
Square Footage 1,200 sqft
Price per Sqft $220
Subdivision Takoma Park
MLS Listing ID MDMC737008
Sold Date 01/29/21
Style Contemporary
Bedrooms 2
Full Baths 2
Condo Fees $739/mo
HOA Y/N N
Abv Grd Liv Area 1,200
Originating Board BRIGHT
Year Built 1967
Annual Tax Amount $4,247
Tax Year 2020
Property Description
This stylish 2BR, 2BA condo offers elegant open-concept living. A sliding glass door and picture window flood the space with light and fabulous treetop views abound from the private balcony. Stunning sunrises and vibrant fall foliage provide an ideal backdrop for morning coffee on the east-facing quieter side of the building. Bright hardwoods run through the common area with gracious living and dining spaces. The gourmet kitchen features stainless steel appliances, granite countertops, ceiling-height cabinets and a two-level serving peninsula with seating. The primary suite has a large closet and private bath. The second bedroom could easily double as a home office. Large closets throughout the home offer more than enough storage. Please note that the the condo fee covers all utilities and numerous amenities including outdoor pool, tennis courts, grill area, gardens, as well as an exercise room, tot lot and dog run. All of this and the building is a quarter mile from Sligo Creek Trail, public transit, shopping, and major commuter routes.
Location
State MD
County Montgomery
Zoning R10
Rooms
Main Level Bedrooms 2
Interior
Interior Features Breakfast Area, Dining Area, Floor Plan - Open, Kitchen - Gourmet, Upgraded Countertops, Wood Floors
Hot Water 60+ Gallon Tank
Heating Central, Zoned
Cooling Central A/C, Zoned
Equipment Dishwasher, Disposal, Dryer - Front Loading, Exhaust Fan, Microwave, Refrigerator, Stainless Steel Appliances, Stove, Washer - Front Loading
Appliance Dishwasher, Disposal, Dryer - Front Loading, Exhaust Fan, Microwave, Refrigerator, Stainless Steel Appliances, Stove, Washer - Front Loading
Heat Source Electric, Natural Gas
Laundry Common
Exterior
Garage Spaces 1.0
Amenities Available Common Grounds, Elevator, Fitness Center, Picnic Area, Pool - Outdoor, Reserved/Assigned Parking, Tennis Courts, Tot Lots/Playground
Water Access N
Accessibility Elevator
Total Parking Spaces 1
Garage N
Building
Story 1
Unit Features Hi-Rise 9+ Floors
Sewer Public Sewer
Water Public
Architectural Style Contemporary
Level or Stories 1
Additional Building Above Grade, Below Grade
New Construction N
Schools
School District Montgomery County Public Schools
Others
HOA Fee Include Air Conditioning,Common Area Maintenance,Custodial Services Maintenance,Electricity,Ext Bldg Maint,Gas,Heat,Insurance,Lawn Maintenance,Management,Pool(s),Reserve Funds,Sewer,Snow Removal,Trash,Water
Senior Community No
Tax ID 161303679701
Ownership Condominium
Special Listing Condition Standard
Read Less
Want to know what your home might be worth? Contact us for a FREE valuation!

Our team is ready to help you sell your home for the highest possible price ASAP

Bought with Victor R Llewellyn • Long & Foster Real Estate, Inc.




