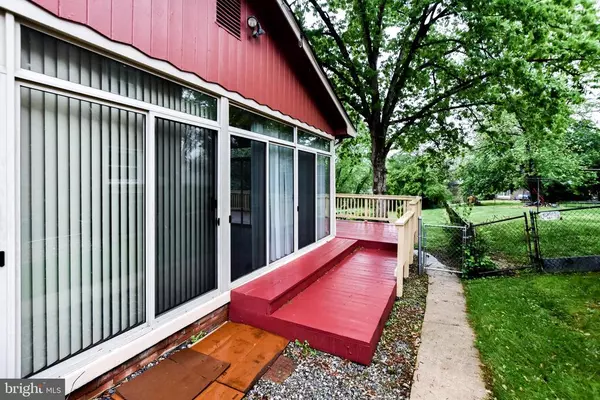$397,500
$390,000
1.9%For more information regarding the value of a property, please contact us for a free consultation.
6921 BRIARCLIFF DR Clinton, MD 20735
4 Beds
3 Baths
1,344 SqFt
Key Details
Sold Price $397,500
Property Type Single Family Home
Sub Type Detached
Listing Status Sold
Purchase Type For Sale
Square Footage 1,344 sqft
Price per Sqft $295
Subdivision Crestview Manor
MLS Listing ID MDPG603998
Sold Date 06/10/21
Style Traditional,Ranch/Rambler
Bedrooms 4
Full Baths 3
HOA Y/N N
Abv Grd Liv Area 1,344
Originating Board BRIGHT
Year Built 1966
Annual Tax Amount $4,596
Tax Year 2020
Lot Size 0.373 Acres
Acres 0.37
Property Description
Looking for a backyard getaway; look no further. Beautifully landscaped on a .37 acre lot. Freshly painted outside and inside. New windows, new HVAC system, new front gutters. All gutters have gutter guards. Hardwood floors in the living room, dining room and hallway. Carpet in the bedrooms. A sunroom off the dining room with a wood burning fire place that leads out to a large deck. New microwave, dishwasher, garbage disposal and refrigerator (new refrigerator on order). Also, a cooktop and double oven. Jetted soaking tub in the hall bathroom. Owners suite. The basement has a large family room with a wood burning fire place. One bedroom and a full bath, a wet bar with a wine cooler and refrigerator. A walkout basement that leads to a large level fenced in backyard ; a water fall pond stocked with gold fish and water lilies. A dog run measuring approximately 40 yards long. A large cherry blossom tree that sets the yard ablaze in the early spring. And a storage shed. Close to Metro, Shopping and many other amenities.
Location
State MD
County Prince Georges
Zoning R80
Rooms
Basement Fully Finished, Outside Entrance, Walkout Level
Main Level Bedrooms 3
Interior
Interior Features Attic/House Fan, Carpet, Kitchen - Eat-In, Wet/Dry Bar, Ceiling Fan(s), Entry Level Bedroom, Floor Plan - Traditional, Formal/Separate Dining Room
Hot Water Natural Gas
Heating Central
Cooling Central A/C, Ceiling Fan(s), Whole House Fan
Flooring Hardwood
Fireplaces Number 2
Fireplaces Type Brick, Wood
Equipment Built-In Microwave, Cooktop, Dishwasher, Disposal, Dryer, Oven - Double, Refrigerator, Washer
Furnishings Yes
Fireplace Y
Window Features Replacement
Appliance Built-In Microwave, Cooktop, Dishwasher, Disposal, Dryer, Oven - Double, Refrigerator, Washer
Heat Source Natural Gas
Laundry Basement, Washer In Unit, Has Laundry, Dryer In Unit
Exterior
Exterior Feature Brick, Deck(s)
Garage Spaces 2.0
Fence Chain Link
Utilities Available Electric Available, Natural Gas Available, Water Available, Sewer Available
Amenities Available None
Water Access N
Roof Type Asphalt
Accessibility None
Porch Brick, Deck(s)
Total Parking Spaces 2
Garage N
Building
Story 2
Sewer Public Sewer
Water Public
Architectural Style Traditional, Ranch/Rambler
Level or Stories 2
Additional Building Above Grade, Below Grade
Structure Type Dry Wall
New Construction N
Schools
School District Prince George'S County Public Schools
Others
HOA Fee Include None
Senior Community No
Tax ID 17090857755
Ownership Fee Simple
SqFt Source Assessor
Security Features Security System
Acceptable Financing Conventional, FHA, VA
Horse Property N
Listing Terms Conventional, FHA, VA
Financing Conventional,FHA,VA
Special Listing Condition Standard
Read Less
Want to know what your home might be worth? Contact us for a FREE valuation!

Our team is ready to help you sell your home for the highest possible price ASAP

Bought with Camiko Phillips-Ford • Keller Williams Capital Properties





