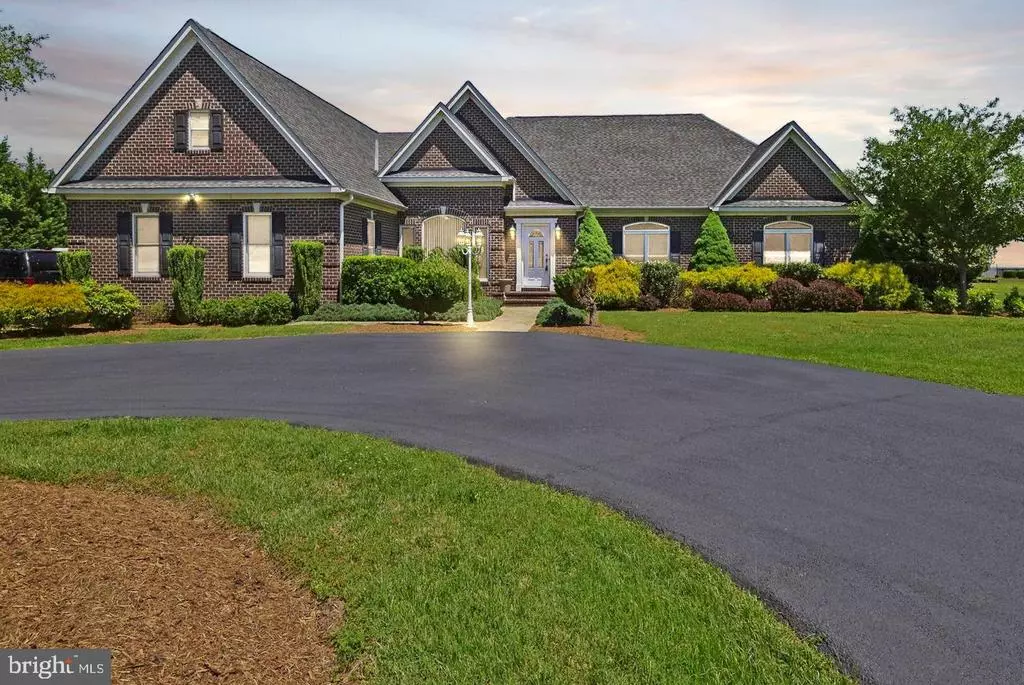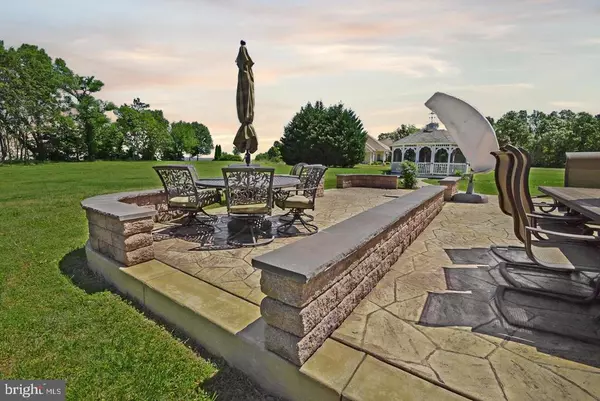$920,000
$900,000
2.2%For more information regarding the value of a property, please contact us for a free consultation.
9099 PEBBLE BEACH LN King George, VA 22485
3 Beds
3 Baths
3,589 SqFt
Key Details
Sold Price $920,000
Property Type Single Family Home
Sub Type Detached
Listing Status Sold
Purchase Type For Sale
Square Footage 3,589 sqft
Price per Sqft $256
Subdivision Mt Moriah On The Potomac
MLS Listing ID VAKG120568
Sold Date 01/08/21
Style Ranch/Rambler
Bedrooms 3
Full Baths 2
Half Baths 1
HOA Fees $16
HOA Y/N Y
Abv Grd Liv Area 3,589
Originating Board BRIGHT
Year Built 2003
Annual Tax Amount $5,249
Tax Year 2020
Lot Size 10.749 Acres
Acres 10.75
Property Description
PROFESSIONAL PHOTOS COMING SOON! 10.75 ACRES WITH PRIVATE POTOMAC RIVER BEACH!! All Brick Ranch (A GEO THERMAL property) situated on 10.75 Acres of level land w/fencing for horses. Circular asphalt Driveway w/3 Car Detached Garage_ Motor Home or 5th Wheel parking w/Water & Electric_ Green House, Gazebo, Pool (Above Ground w/Decking) - Walk down Steps to your Private Beach on the Potomac River (Boat Dock allowed). Home boasts High Ceilings, Hardwood Floors, Crown and Chair moldings, Family Room w/Gas Fireplace and large windows to enjoy Beautiful Sunrises over the Potomac Landscape! Kitchen w/Tile, Quartz Counters, Breakfast area with same Potomac Sunrises. Bedroom Split plan w/Master on N. side of home with large Windows w/sunrise views. Large stamped patio for entertaining w/above ground pool and decking to enjoy the Summer days. Home boasts 3600 sqft of finished space while the basement allows you an additional 3600sqft of future space (included is a roughed in bathroom and walk out).
Location
State VA
County King George
Zoning A-1
Direction West
Rooms
Other Rooms Dining Room, Primary Bedroom, Bedroom 2, Bedroom 3, Kitchen, Family Room, Den, Foyer, Breakfast Room, Bathroom 1, Primary Bathroom, Half Bath
Basement Full, Connecting Stairway, Interior Access, Outside Entrance, Rough Bath Plumb, Space For Rooms, Sump Pump
Main Level Bedrooms 3
Interior
Interior Features Breakfast Area, Ceiling Fan(s), Chair Railings, Crown Moldings, Dining Area, Entry Level Bedroom, Family Room Off Kitchen, Floor Plan - Open, Formal/Separate Dining Room, Kitchen - Eat-In, Kitchen - Gourmet, Kitchen - Table Space, Pantry, Primary Bedroom - Bay Front, Recessed Lighting, Soaking Tub, Stall Shower, Upgraded Countertops, Wainscotting, Walk-in Closet(s), Water Treat System, Window Treatments, Wood Floors
Hot Water 60+ Gallon Tank, Multi-tank
Heating Heat Pump(s), Heat Pump - Electric BackUp
Cooling Central A/C, Ceiling Fan(s), Geothermal, Heat Pump(s), Zoned
Fireplaces Number 1
Fireplaces Type Gas/Propane, Fireplace - Glass Doors, Mantel(s)
Equipment Built-In Microwave, Dishwasher, Exhaust Fan, Oven - Double, Oven/Range - Electric, Refrigerator
Fireplace Y
Window Features Bay/Bow,Double Pane,Palladian,Transom,Vinyl Clad
Appliance Built-In Microwave, Dishwasher, Exhaust Fan, Oven - Double, Oven/Range - Electric, Refrigerator
Heat Source Geo-thermal, Electric, Propane - Leased
Laundry Main Floor
Exterior
Exterior Feature Patio(s), Deck(s)
Parking Features Garage - Side Entry, Garage Door Opener
Garage Spaces 3.0
Fence Board
Pool Filtered, Above Ground, Vinyl
Utilities Available Cable TV Available, Phone Available, Propane, Under Ground
Waterfront Description Private Dock Site,Sandy Beach
Water Access Y
Water Access Desc Boat - Powered,Canoe/Kayak,Fishing Allowed,Personal Watercraft (PWC),Private Access,Swimming Allowed,Waterski/Wakeboard
View Garden/Lawn, Panoramic, River, Trees/Woods, Water
Roof Type Architectural Shingle
Accessibility 36\"+ wide Halls, Level Entry - Main
Porch Patio(s), Deck(s)
Attached Garage 3
Total Parking Spaces 3
Garage Y
Building
Lot Description Cul-de-sac, Front Yard, Landscaping, Level, Premium, Rear Yard
Story 2
Foundation Concrete Perimeter
Sewer On Site Septic
Water Private, Well
Architectural Style Ranch/Rambler
Level or Stories 2
Additional Building Above Grade
Structure Type 9'+ Ceilings
New Construction N
Schools
High Schools King George
School District King George County Schools
Others
Senior Community No
Tax ID 28-1-11
Ownership Fee Simple
SqFt Source Assessor
Acceptable Financing Cash, Conventional, VA
Horse Property Y
Horse Feature Horses Allowed
Listing Terms Cash, Conventional, VA
Financing Cash,Conventional,VA
Special Listing Condition Standard
Read Less
Want to know what your home might be worth? Contact us for a FREE valuation!

Our team is ready to help you sell your home for the highest possible price ASAP

Bought with Amit Lall • Coldwell Banker Elite





