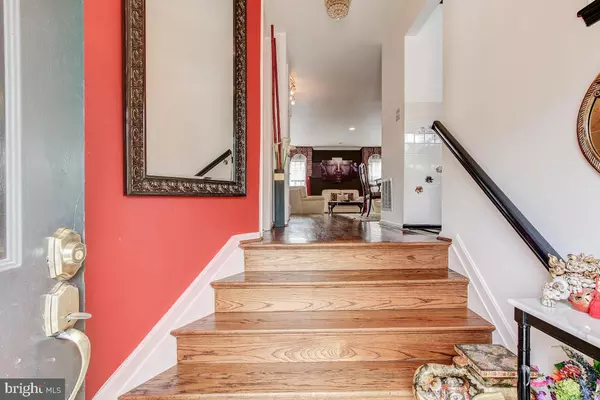$525,000
$529,000
0.8%For more information regarding the value of a property, please contact us for a free consultation.
7769 JEWELWEED CT Springfield, VA 22152
4 Beds
4 Baths
2,300 SqFt
Key Details
Sold Price $525,000
Property Type Townhouse
Sub Type Interior Row/Townhouse
Listing Status Sold
Purchase Type For Sale
Square Footage 2,300 sqft
Price per Sqft $228
Subdivision Hunter Village
MLS Listing ID VAFX1118506
Sold Date 05/22/20
Style Colonial
Bedrooms 4
Full Baths 3
Half Baths 1
HOA Fees $112/mo
HOA Y/N Y
Abv Grd Liv Area 1,702
Originating Board BRIGHT
Year Built 1985
Annual Tax Amount $5,505
Tax Year 2020
Lot Size 2,970 Sqft
Acres 0.07
Property Description
Welcome to 7769 Jewelweed Court! Come visit this colonial-style townhouse and imagine all the possibilities. Entering the home on the main level you will be greeted by a beautiful open layout. A very modern kitchen boasting well maintained stainless steel appliances is just to your right. The kitchen has beautiful detail along with big windows to allow lots of natural light and room for a table. Exiting the kitchen you will find a large open dining room that sits just off the family room. Hardwood floors run throughout this level and really accent the open concept feel. Complete with a powder room this level is great for entertaining. Upstairs you will find the three main bedrooms and 2 full bathrooms. The bedrooms are very spacious with ample closet space. The master bedroom is highlighted with a vaulted ceiling and an ensuite bathroom. The basement has been fully finished to add an additional bedroom into the home with its own ensuite full bathroom and private access through the back of the house. Although it is currently set up as a bedroom this room can easily be transformed into a movie room, playroom, office, or whatever else you can imagine. The roof is BRAND NEW, the HVAC and heater are about 4 years old and with low maintenance landscaping and a fully fenced backyard. This beautiful townhouse is the perfect place to call home! Please be sure to include signed disclosure and offer instructions with all written offers Thank you!
Location
State VA
County Fairfax
Zoning 303
Rooms
Basement Full
Interior
Interior Features Breakfast Area, Ceiling Fan(s), Crown Moldings, Dining Area, Entry Level Bedroom, Family Room Off Kitchen, Floor Plan - Open, Formal/Separate Dining Room, Kitchen - Table Space, Primary Bath(s), Recessed Lighting, Wood Floors
Heating Heat Pump(s)
Cooling Central A/C
Flooring Hardwood, Tile/Brick
Fireplaces Number 1
Equipment Built-In Microwave, Dishwasher, Disposal, Dryer, Icemaker, Oven/Range - Electric, Refrigerator, Stainless Steel Appliances, Washer
Fireplace Y
Appliance Built-In Microwave, Dishwasher, Disposal, Dryer, Icemaker, Oven/Range - Electric, Refrigerator, Stainless Steel Appliances, Washer
Heat Source Natural Gas
Exterior
Parking Features Garage - Front Entry, Inside Access, Garage Door Opener
Garage Spaces 1.0
Water Access N
Roof Type Composite
Accessibility None
Attached Garage 1
Total Parking Spaces 1
Garage Y
Building
Story 3+
Sewer Public Sewer
Water Public
Architectural Style Colonial
Level or Stories 3+
Additional Building Above Grade, Below Grade
Structure Type Vaulted Ceilings,High
New Construction N
Schools
Elementary Schools West Springfield
Middle Schools Irving
High Schools West Springfield
School District Fairfax County Public Schools
Others
Senior Community No
Tax ID 0892 13 0413
Ownership Fee Simple
SqFt Source Estimated
Special Listing Condition Standard
Read Less
Want to know what your home might be worth? Contact us for a FREE valuation!

Our team is ready to help you sell your home for the highest possible price ASAP

Bought with John R Astorino • Long & Foster Real Estate, Inc.





