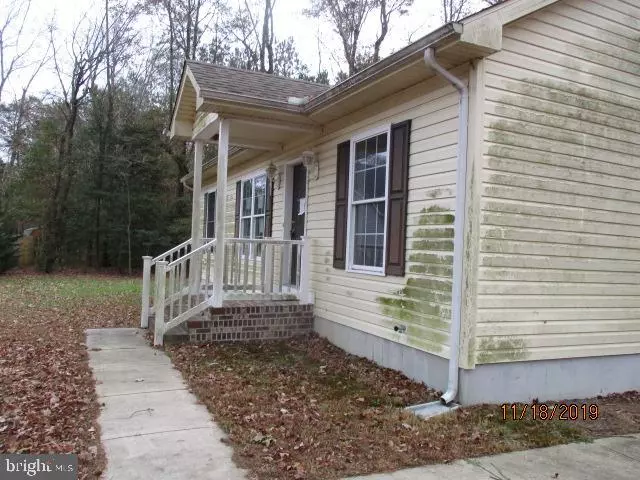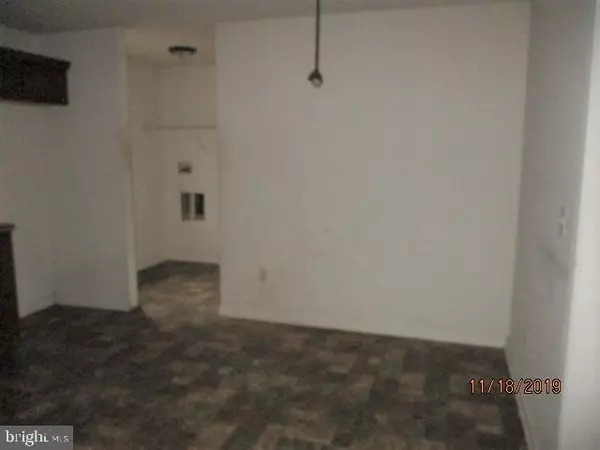$115,500
$114,500
0.9%For more information regarding the value of a property, please contact us for a free consultation.
16326 BEACH HWY Ellendale, DE 19941
3 Beds
2 Baths
1,120 SqFt
Key Details
Sold Price $115,500
Property Type Single Family Home
Sub Type Detached
Listing Status Sold
Purchase Type For Sale
Square Footage 1,120 sqft
Price per Sqft $103
Subdivision None Available
MLS Listing ID DESU152226
Sold Date 03/11/20
Style Ranch/Rambler
Bedrooms 3
Full Baths 2
HOA Y/N N
Abv Grd Liv Area 1,120
Originating Board BRIGHT
Year Built 2012
Annual Tax Amount $739
Tax Year 2019
Lot Size 1.680 Acres
Acres 1.68
Lot Dimensions 0.00 x 0.00
Property Description
We currently have multiple offers. Every offer submitted now MUST be highest and best and the attached watermark stamped 'SAMPLE' offer form MUST accompany the Multiple Offer Notification form and MUST be in our inbox no later than 5 PM on Thursday 12/5/19. NO EXCEPTIONS! NO ESCALATION CLAUSES! What a charmer! This darling rancher has so much potential! It's situated as an end elevation on a deep lot. Cute little front porch, split floor plan rancher has a master bedroom that features a walk in closet and full private bath. Eat in kitchen. 2 other nice sized bedroom and a separate utility room. Seller is the Secretary of Agriculture and seller to convey title via a Quit Claim/Non-Warranty deed only. Property sold in AS IS condition. No utilities are on and none will be turned on. Electric inspection failed, report in documents. Sellers Disclosure: This property has been identified as being in FEMA Flood Zone X. NO special flood hazard area.
Location
State DE
County Sussex
Area Cedar Creek Hundred (31004)
Zoning AR-1
Rooms
Main Level Bedrooms 3
Interior
Heating Heat Pump - Electric BackUp
Cooling Central A/C
Heat Source Electric
Exterior
Water Access N
Accessibility None
Garage N
Building
Story 1
Sewer Septic Exists
Water Well
Architectural Style Ranch/Rambler
Level or Stories 1
Additional Building Above Grade, Below Grade
New Construction N
Schools
School District Milford
Others
Senior Community No
Tax ID 230-26.00-5.22
Ownership Fee Simple
SqFt Source Assessor
Acceptable Financing Cash
Listing Terms Cash
Financing Cash
Special Listing Condition REO (Real Estate Owned)
Read Less
Want to know what your home might be worth? Contact us for a FREE valuation!

Our team is ready to help you sell your home for the highest possible price ASAP

Bought with Andrew T. Bryan • RE/MAX Horizons




