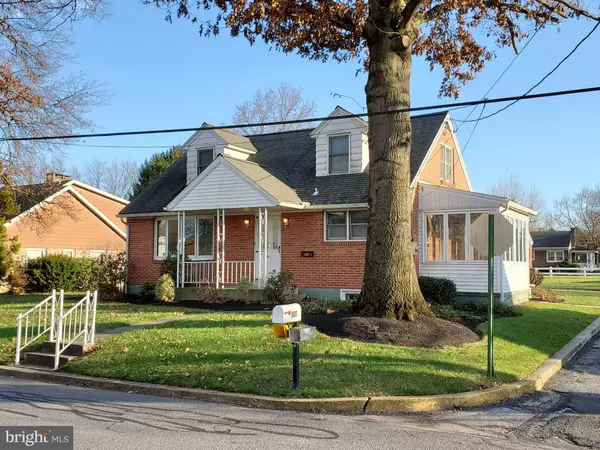$180,000
$179,900
0.1%For more information regarding the value of a property, please contact us for a free consultation.
301 E 5TH ST Bernville, PA 19506
3 Beds
1 Bath
1,402 SqFt
Key Details
Sold Price $180,000
Property Type Single Family Home
Sub Type Detached
Listing Status Sold
Purchase Type For Sale
Square Footage 1,402 sqft
Price per Sqft $128
Subdivision None Available
MLS Listing ID PABK370724
Sold Date 12/30/20
Style Cape Cod
Bedrooms 3
Full Baths 1
HOA Y/N N
Abv Grd Liv Area 1,237
Originating Board BRIGHT
Year Built 1950
Annual Tax Amount $3,108
Tax Year 2020
Lot Size 0.260 Acres
Acres 0.26
Lot Dimensions 0.00 x 0.00
Property Description
Excellent potential, solid brick Cape Cod on beautiful flat lot ! The main level features a large living room with bow window and wall to wall carpeting. There are 2 bedrooms on the main level with closets, full bath with tub/shower combination. The kitchen features a peninsula island with drop in range & vented hood, & custom built-in dining counter. There is plenty of cabinets for storage and a double window above the sink. There is also a door leading to the sunroom. The 2nd floor included the 3rd bedroom with hardwood flooring and closet storage. There is also an unfinished side which has potential to be a 4th bedroom. The basement features a finished gameroom for entertaining. The electical system has a 2nd sub-panel for generator hookup. This is wired to a separate garage enclosure for easy connection. The large flat yard feature a detached 1 car garage and separate storage shed. There is also driveway parking for 1 car. With some minor cosmetic work you could transform this home into your own! Make your appointment to see it today!
Location
State PA
County Berks
Area Bernville Boro (10229)
Zoning RES
Rooms
Other Rooms Living Room, Primary Bedroom, Bedroom 2, Bedroom 3, Kitchen, Game Room, Sun/Florida Room
Basement Full
Main Level Bedrooms 2
Interior
Hot Water Oil
Heating Hot Water
Cooling Central A/C
Flooring Carpet, Hardwood
Equipment None
Heat Source Oil
Exterior
Parking Features Garage Door Opener
Garage Spaces 2.0
Water Access N
Roof Type Asphalt,Shingle
Accessibility None
Total Parking Spaces 2
Garage Y
Building
Lot Description Level, Rear Yard, Corner
Story 1.5
Foundation Block
Sewer Public Sewer
Water Public
Architectural Style Cape Cod
Level or Stories 1.5
Additional Building Above Grade, Below Grade
New Construction N
Schools
School District Tulpehocken Area
Others
Senior Community No
Tax ID 29-4450-11-66-6048
Ownership Fee Simple
SqFt Source Assessor
Acceptable Financing Cash, Conventional, FHA, VA
Listing Terms Cash, Conventional, FHA, VA
Financing Cash,Conventional,FHA,VA
Special Listing Condition Standard
Read Less
Want to know what your home might be worth? Contact us for a FREE valuation!

Our team is ready to help you sell your home for the highest possible price ASAP

Bought with John Griffin • Weichert Realtors




