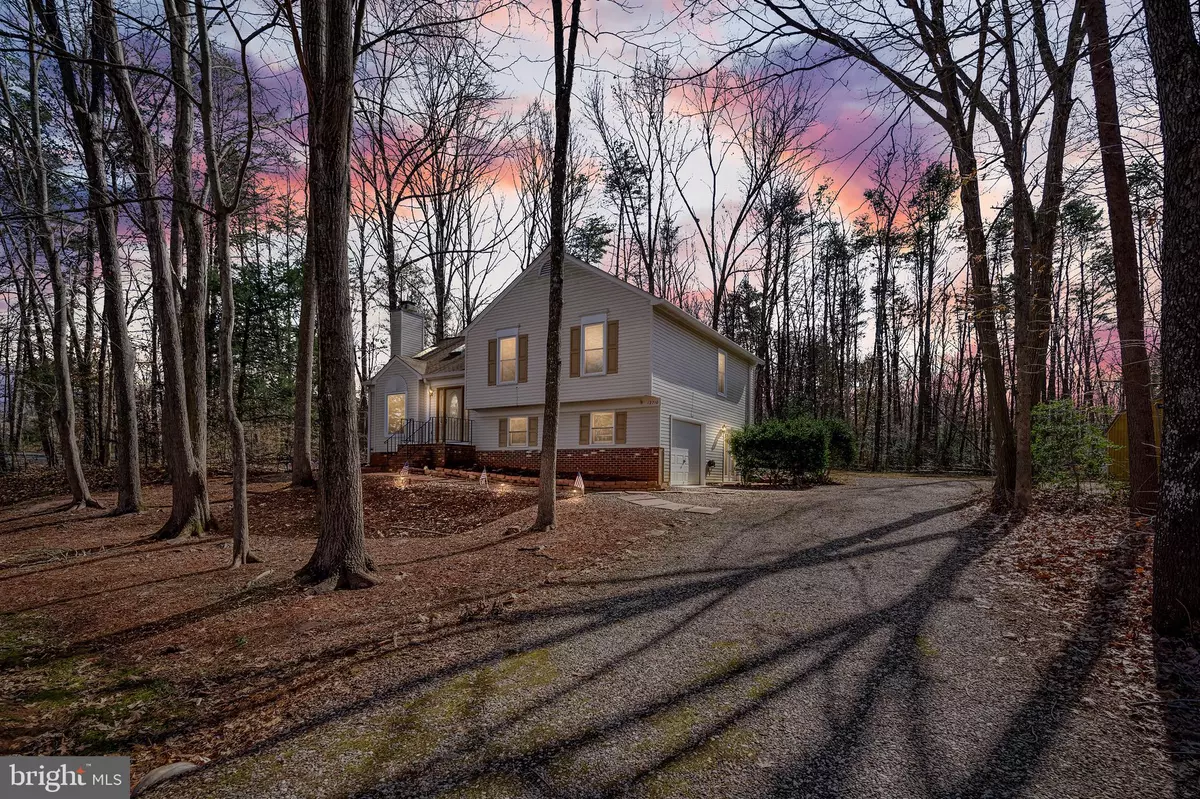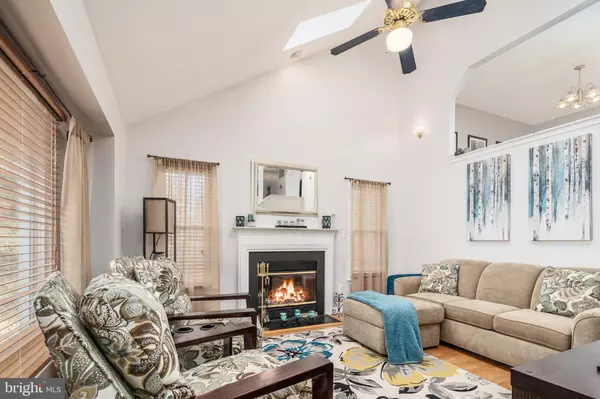$279,125
$279,125
For more information regarding the value of a property, please contact us for a free consultation.
12710 LAKE WILDERNESS LN Spotsylvania, VA 22551
3 Beds
3 Baths
2,388 SqFt
Key Details
Sold Price $279,125
Property Type Single Family Home
Sub Type Detached
Listing Status Sold
Purchase Type For Sale
Square Footage 2,388 sqft
Price per Sqft $116
Subdivision Lake Wilderness
MLS Listing ID VASP220378
Sold Date 05/01/20
Style Split Level
Bedrooms 3
Full Baths 3
HOA Fees $36
HOA Y/N Y
Abv Grd Liv Area 1,368
Originating Board BRIGHT
Year Built 1992
Annual Tax Amount $1,493
Tax Year 2019
Lot Size 0.701 Acres
Acres 0.7
Property Description
!!WOW!! IMMACULATE HOME IN THE AMENITY FILLED LAKE WILDERNESS! YOU WILL LOVE EVERYTHING THIS HOME HAS TO OFFER. ITS FEATURES INCLUDE SEASONAL WATER VEIWS, INCREDIBLE AMOUNTS OF NATURAL LIGHT, SOARING 18+' CATHEDRAL CEILINGS, LARGE EAT IN KITCHEN W/ DOUBLE SINK, STAINLESS STEEL APPLIANCES, & ISLAND, LARGE MASTER SUITE W/ SOAK TUB, EXTENDED VANITY, WALK IN CLOSET, & ACCESS TO LARGE BACK DECK, NEWER ROOF, NEWER FLOORING, "SMART" NEXIA THERMOSTAT, LARGE REC ROOM, OVERSIZED 1 CAR GARAGE, & MORE! DON'T FORGET TO ENJOY TONS OF OUTDOOR TIME WITH BUILT IN FIRE-PIT & HUGE LEVEL LOT! LARGE/EXTENDED DRIVEWAY MAKES PARKING A BREEZE. CALL LISTING AGENT TO SRT UP YOUR OWN PRIVATE SHOWING, THIS IS A MUST SEE!!
Location
State VA
County Spotsylvania
Zoning A2
Rooms
Other Rooms Primary Bedroom, Bedroom 2, Kitchen, Family Room, Bedroom 1, Laundry, Recreation Room
Basement Full, Garage Access, Interior Access, Outside Entrance, Side Entrance, Sump Pump, Walkout Level, Windows
Interior
Interior Features Attic, Carpet, Ceiling Fan(s), Combination Kitchen/Dining, Family Room Off Kitchen, Floor Plan - Traditional, Kitchen - Eat-In, Kitchen - Table Space, Primary Bath(s), Skylight(s), Soaking Tub, Tub Shower, Walk-in Closet(s), Window Treatments, Wood Floors
Hot Water Electric
Heating Heat Pump(s)
Cooling Ceiling Fan(s), Central A/C
Flooring Carpet, Hardwood, Vinyl
Fireplaces Number 1
Fireplaces Type Mantel(s), Wood
Equipment Built-In Microwave, Dishwasher, Exhaust Fan, Microwave, Oven/Range - Electric, Refrigerator, Stainless Steel Appliances, Water Heater
Fireplace Y
Window Features Double Pane,Screens,Vinyl Clad
Appliance Built-In Microwave, Dishwasher, Exhaust Fan, Microwave, Oven/Range - Electric, Refrigerator, Stainless Steel Appliances, Water Heater
Heat Source Electric
Laundry Lower Floor, Hookup, Basement
Exterior
Parking Features Basement Garage, Garage - Side Entry, Garage Door Opener, Inside Access
Garage Spaces 1.0
Fence Electric
Utilities Available Cable TV
Amenities Available Baseball Field, Basketball Courts, Beach, Boat Dock/Slip, Club House, Common Grounds, Lake, Pool - Outdoor, Pool Mem Avail, Swimming Pool, Tennis Courts, Tot Lots/Playground, Volleyball Courts, Water/Lake Privileges
Water Access Y
Water Access Desc Boat - Electric Motor Only,Canoe/Kayak,Fishing Allowed,No Personal Watercraft (PWC),Public Access,Public Beach,Swimming Allowed
View Lake
Roof Type Architectural Shingle
Accessibility None
Attached Garage 1
Total Parking Spaces 1
Garage Y
Building
Lot Description Backs to Trees
Story 3+
Foundation Brick/Mortar
Sewer On Site Septic
Water Community
Architectural Style Split Level
Level or Stories 3+
Additional Building Above Grade, Below Grade
Structure Type 9'+ Ceilings,Cathedral Ceilings,High,Dry Wall
New Construction N
Schools
Elementary Schools Chancellor
Middle Schools Ni River
High Schools Riverbend
School District Spotsylvania County Public Schools
Others
HOA Fee Include Pier/Dock Maintenance,Pool(s),Recreation Facility,Road Maintenance,Reserve Funds,Snow Removal
Senior Community No
Tax ID 8A12115-
Ownership Fee Simple
SqFt Source Assessor
Acceptable Financing Negotiable
Horse Property N
Listing Terms Negotiable
Financing Negotiable
Special Listing Condition Standard
Read Less
Want to know what your home might be worth? Contact us for a FREE valuation!

Our team is ready to help you sell your home for the highest possible price ASAP

Bought with Margaret E Jurich • EXP Realty, LLC




