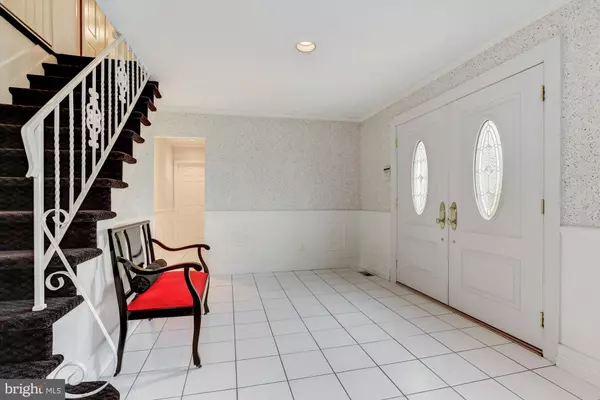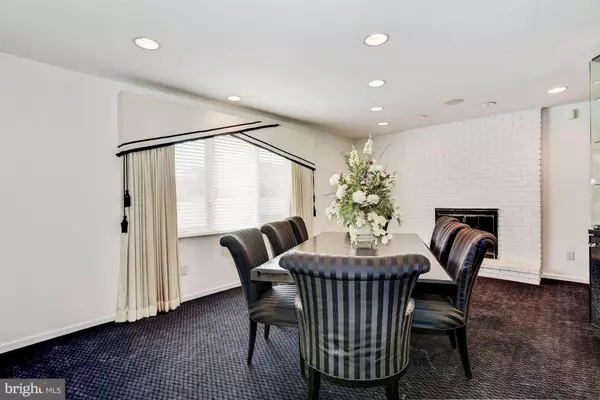$355,000
$355,000
For more information regarding the value of a property, please contact us for a free consultation.
1811 RUSSETT DR Cherry Hill, NJ 08003
4 Beds
3 Baths
2,616 SqFt
Key Details
Sold Price $355,000
Property Type Single Family Home
Sub Type Detached
Listing Status Sold
Purchase Type For Sale
Square Footage 2,616 sqft
Price per Sqft $135
Subdivision Woodcrest
MLS Listing ID NJCD390032
Sold Date 04/17/20
Style Colonial
Bedrooms 4
Full Baths 2
Half Baths 1
HOA Y/N N
Abv Grd Liv Area 2,616
Originating Board BRIGHT
Year Built 1972
Annual Tax Amount $12,675
Tax Year 2019
Lot Size 0.273 Acres
Acres 0.27
Lot Dimensions 95.00 x 125.00
Property Description
** *Contracts Out* ** Just listed in Cherry Hill East's Woodcrest neighborhood!! This home has been lovingly cared for, & it shows! Hurry to see this Impressive Brick Front Colonial with Side Turned Two Car Garage. With it's professional landscaping and newer Pella front doors, it's curb appeal will be hard to miss! Step into the welcoming grand foyer w/ ceramic tile flooring and you'll immediately get a sense of it's "Contemporary flair". Living room has custom built in cabinetry providing an abundance of storage space. Adjacent Dining room has been converted into a bar with seating area, wine rack, cooler, & fridge. Full eat-in Kitchen offers white cabinets, back splash, center island with Jenn air range (granite top) built in S/S Profile refrigerator (2yr) GE Double wall overs (4yr) Dishwasher (6 yr) microwave, double sink, custom window, & desk area w/ shelving . A sliding door provides access to the backyard. Adjacent (former family room) has been converted into a beautiful Formal Dining room with a Gorgeous full wall built-in, Brick fireplace, w/w carpeting & custom window treatments. Laundry room has access to both the side yard & garage. Newer whirlpool W/D (6 yr) utility sink & cabinets. Powder room & hall closet space completes this level. Upstairs the master bedroom offers a huge walk-in closet w/ shelving and organizers. There is also built in cabinetry. Three other very generously sized bedrooms, (with great closet space) Main hall bath w/ dual vanities, new toilet & shower door, complete this level. All six- panel doors and recessed lighting throughout. Finished basement w/ drop ceiling, berber carpet, built- in bench seating, as well as additional unfinished space for storage. Enjoy summer fun in the backyard with trek deck, patio, in-ground gunnite pool (re-surfaced) and New (1 yr) vinyl fence. Some other noteworthy amenities include: New Roof, (2 yr) sprinkler system, Anderson windows, New Hot water heater, and Newer AC (4 yr). Commuting will be a breeze w/ easy access to major Rts. 70, 73, 38, 295, NJTP, PATCO, and Philly Airport. Nearby Fine Dining, Acclaimed Healthcare, & Shopping Galore. Add to this, the Highly Rated Cherry Hill School District. With rates this L-O-W, no time to wait.....Blink and it'll be G-O-N-E!!!
Location
State NJ
County Camden
Area Cherry Hill Twp (20409)
Zoning RESIDENTIAL
Rooms
Other Rooms Living Room, Dining Room, Primary Bedroom, Bedroom 2, Bedroom 3, Bedroom 4, Kitchen, Family Room, Basement, Foyer, Laundry
Basement Fully Finished
Interior
Interior Features Built-Ins, Kitchen - Eat-In, Kitchen - Island, Wainscotting, Walk-in Closet(s), Sprinkler System, Stall Shower, Tub Shower, Window Treatments, Bar, Carpet
Heating Forced Air
Cooling Central A/C
Flooring Ceramic Tile, Carpet
Fireplaces Number 1
Fireplaces Type Brick, Wood
Equipment Built-In Range, Central Vacuum, Compactor, Dishwasher, Disposal, Dryer, Microwave, Oven - Double, Oven - Wall, Refrigerator, Washer
Fireplace Y
Window Features Wood Frame
Appliance Built-In Range, Central Vacuum, Compactor, Dishwasher, Disposal, Dryer, Microwave, Oven - Double, Oven - Wall, Refrigerator, Washer
Heat Source Natural Gas
Laundry Main Floor
Exterior
Parking Features Garage - Side Entry, Built In, Garage Door Opener, Inside Access, Oversized
Garage Spaces 2.0
Fence Vinyl
Pool In Ground, Gunite
Water Access N
Roof Type Architectural Shingle
Accessibility Level Entry - Main, Low Pile Carpeting
Attached Garage 2
Total Parking Spaces 2
Garage Y
Building
Lot Description Landscaping
Story 2
Sewer Public Sewer
Water Public
Architectural Style Colonial
Level or Stories 2
Additional Building Above Grade, Below Grade
New Construction N
Schools
High Schools Cherry Hill High - East
School District Cherry Hill Township Public Schools
Others
Senior Community No
Tax ID 09-00528 37-00020
Ownership Fee Simple
SqFt Source Assessor
Special Listing Condition Standard
Read Less
Want to know what your home might be worth? Contact us for a FREE valuation!

Our team is ready to help you sell your home for the highest possible price ASAP

Bought with Stanley Louis • Keller Williams Realty - Moorestown




