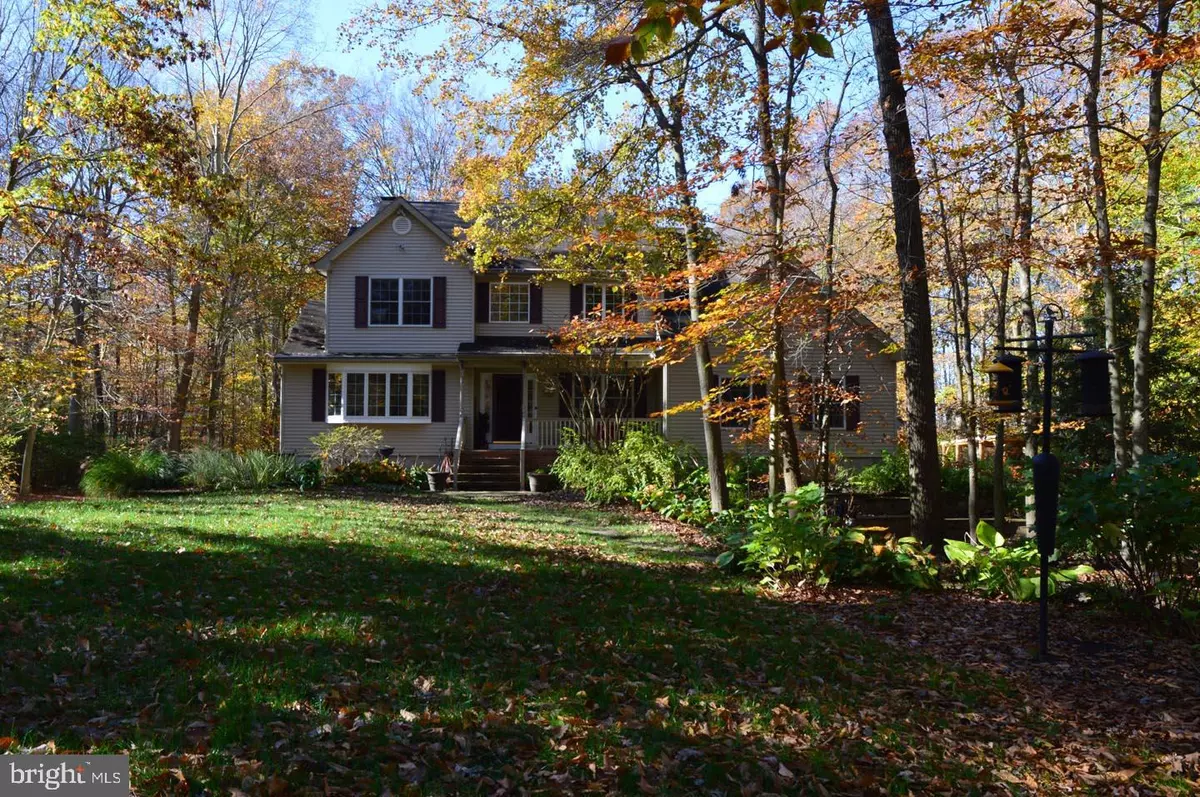$430,000
$439,900
2.3%For more information regarding the value of a property, please contact us for a free consultation.
16 GINGER RD Chesterfield, NJ 08515
4 Beds
3 Baths
2,252 SqFt
Key Details
Sold Price $430,000
Property Type Single Family Home
Sub Type Detached
Listing Status Sold
Purchase Type For Sale
Square Footage 2,252 sqft
Price per Sqft $190
Subdivision None Available
MLS Listing ID NJBL359902
Sold Date 02/10/20
Style Colonial
Bedrooms 4
Full Baths 2
Half Baths 1
HOA Y/N N
Abv Grd Liv Area 2,252
Originating Board BRIGHT
Year Built 2001
Annual Tax Amount $12,024
Tax Year 2019
Lot Size 1.230 Acres
Acres 1.23
Lot Dimensions 145 X 320 X 168 X 401
Property Description
Located on a quiet cul-de-sac this custom built colonial backs to serene natural woodlands. Curb appeal begins with a professionally landscaped and hardscaped front yard and is accented with exterior lighting. A covered 'rocking chair' front porch adds to the charm. The interior has been freshly painted in neutral tones. Hardwood flooring runs throughout the first floor with ceramic tile in the breakfast area, kitchen and laundry room. A cozy wood burning fireplace with custom mantle is the focal point in the family room. This room is wired for sound. The first floor bedroom and powder room were expanded. This bath is pre-plumbed to add a tub/shower if a full bath is desired. The master bedroom suite has its own private sitting room. There is no lack of closet space with a walk-in and three additional wall closets. Double sinks with Corian counters, walk-in shower with double shower heads and Jacuzzi tub are features in the master bath. The basement is full with an interior access as well as an entrance from the garage. An outstanding feature of this home is a multi-tiered deck that offers a cooking area, entertaining levels and hot tub level all overlooking a 1.23 acre lot. Special bonus: a built-in home generator is included.
Location
State NJ
County Burlington
Area Chesterfield Twp (20307)
Zoning AG
Rooms
Other Rooms Dining Room, Primary Bedroom, Sitting Room, Bedroom 2, Bedroom 3, Bedroom 4, Kitchen, Family Room, Laundry
Basement Unfinished, Full, Walkout Level
Main Level Bedrooms 1
Interior
Interior Features Ceiling Fan(s), Laundry Chute, Wood Floors, Window Treatments, WhirlPool/HotTub, Water Treat System, Walk-in Closet(s), Stall Shower, Carpet, Breakfast Area, Other
Hot Water Natural Gas
Heating Forced Air, Zoned
Cooling Central A/C, Zoned
Flooring Carpet, Ceramic Tile, Hardwood
Fireplaces Number 1
Equipment Built-In Microwave, Built-In Range, Dishwasher, Dryer, Refrigerator, Washer, Water Conditioner - Owned
Fireplace Y
Appliance Built-In Microwave, Built-In Range, Dishwasher, Dryer, Refrigerator, Washer, Water Conditioner - Owned
Heat Source Natural Gas
Laundry Main Floor
Exterior
Parking Features Inside Access, Garage Door Opener
Garage Spaces 6.0
Water Access N
Roof Type Shingle
Accessibility None
Attached Garage 3
Total Parking Spaces 6
Garage Y
Building
Lot Description Trees/Wooded
Story 2
Sewer On Site Septic
Water Well
Architectural Style Colonial
Level or Stories 2
Additional Building Above Grade, Below Grade
New Construction N
Schools
Elementary Schools Chesterfield E.S.
Middle Schools Northern Burl. Co. Reg. Jr. M.S.
High Schools North Burlington Regional H.S.
School District Northern Burlington Count Schools
Others
Senior Community No
Tax ID 07-00403-00008 12
Ownership Fee Simple
SqFt Source Assessor
Acceptable Financing Cash, Conventional, FHA, VA
Listing Terms Cash, Conventional, FHA, VA
Financing Cash,Conventional,FHA,VA
Special Listing Condition Standard
Read Less
Want to know what your home might be worth? Contact us for a FREE valuation!

Our team is ready to help you sell your home for the highest possible price ASAP

Bought with Michael Gerstnicker • BHHS Fox & Roach - Robbinsville





