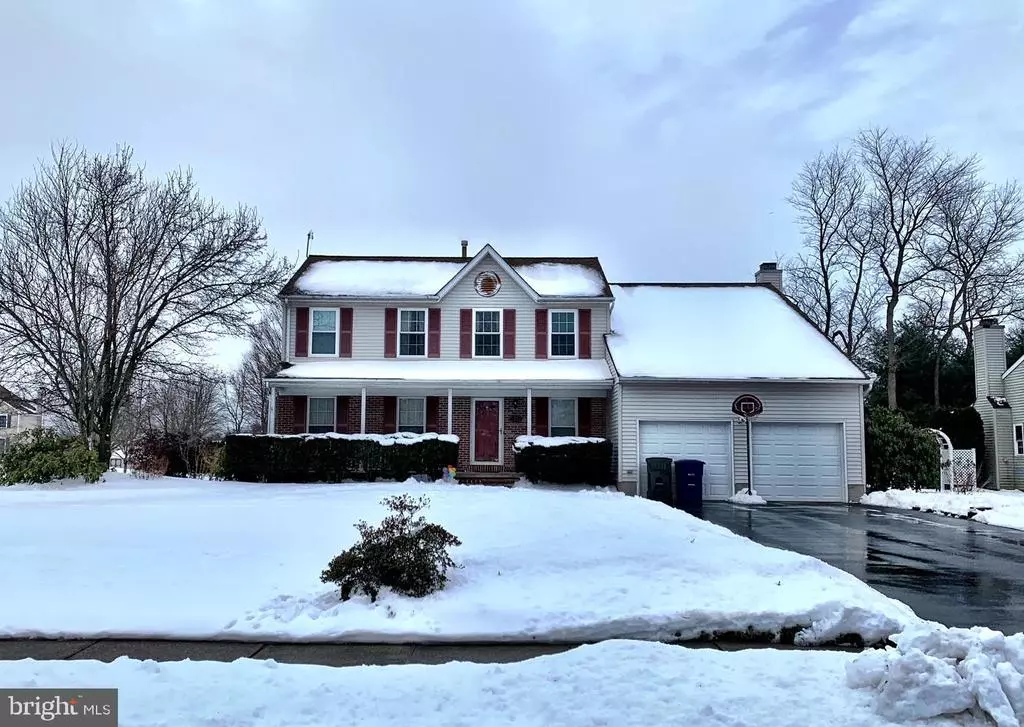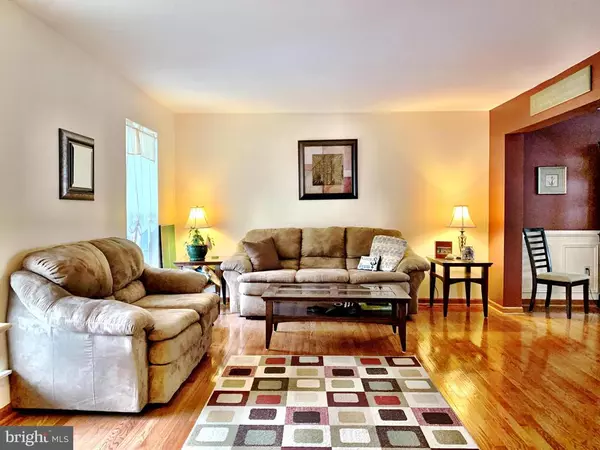$455,000
$425,000
7.1%For more information regarding the value of a property, please contact us for a free consultation.
49 VALLEY FORGE RD Bordentown, NJ 08505
4 Beds
3 Baths
2,236 SqFt
Key Details
Sold Price $455,000
Property Type Single Family Home
Sub Type Detached
Listing Status Sold
Purchase Type For Sale
Square Footage 2,236 sqft
Price per Sqft $203
Subdivision Holloway Meadows
MLS Listing ID NJBL390922
Sold Date 04/16/21
Style Colonial
Bedrooms 4
Full Baths 2
Half Baths 1
HOA Y/N N
Abv Grd Liv Area 2,236
Originating Board BRIGHT
Year Built 1993
Annual Tax Amount $11,587
Tax Year 2020
Lot Size 0.520 Acres
Acres 0.52
Lot Dimensions 0.00 x 0.00
Property Description
Beautiful Inside & Out 4 Bedroom, 2 1/2 Bath Partially Brick Front Colonial that is nestled on a Premium Corner 1/2 Acre Lot with Full Basement in the Desirable Holloway Meadows Development of Bordentown Township! A Place to Relax & Unwind can be Found in the Front Covered Porch! Throughout the Entire Home you will find hardwood, laminate & ceramic tile flooring! Foyer area with a double door coat closet. The Living Room & Dining Room with accented chair railing / wainscoting flow from one another offering Endless Possibilities for Entertaining Family & Friends! The Eat-in-Kitchen features upgraded granite countertops, upgraded oak cabinetry with hardware, stainless steel appliance package including a newer Dishwasher, stainless steel sink with upgraded faucet, tile backsplash & Door access to the Backyard Covered Patio that overlooks the Fenced in Property. Perfect for Social Distancing with family and friends in all types of weather. Sunken Family Room contains a vaulted ceiling, gas fireplace, ceiling fan with light & eyeball lighting that accent the fireplace! Separate Pantry provides access to the 2-car attached garage with two openers and additional storage above via pull down stairs. The Spacious Master Bedroom is located on the 2nd Floor and offers a large walk-in-closet. Private Master Bath contains tile stall shower, corner soaking tub with jets, double vanity with granite tops & tile flooring. There are three additional Bedrooms all in close proximity to the 2nd Full Bath with tile around tub/shower. More Room to Grow is found in the Full Basement with Laundry area that offers plenty of Storage Space - Ready to Be Finished! Newer Hot Water Heater adds Peace of Mind for the New Owner. Backyard Shed with Electric plus a 1 Year Home Warranty. Great Location and Awesome Lot! Close to Major Highways, Military Base, Parks, Shopping, Restaurants & Schools. Don't Wait... Won't Last!
Location
State NJ
County Burlington
Area Bordentown Twp (20304)
Zoning RESIDENTIAL
Rooms
Other Rooms Living Room, Dining Room, Primary Bedroom, Bedroom 2, Bedroom 3, Bedroom 4, Kitchen, Family Room, Primary Bathroom, Full Bath, Half Bath
Basement Poured Concrete
Interior
Interior Features Attic, Ceiling Fan(s), Chair Railings, Combination Dining/Living, Dining Area, Family Room Off Kitchen, Kitchen - Eat-In, Stall Shower, Tub Shower, Upgraded Countertops, Walk-in Closet(s), Wood Floors
Hot Water Natural Gas
Heating Forced Air
Cooling Central A/C, Ceiling Fan(s)
Flooring Hardwood, Laminated, Ceramic Tile
Fireplaces Number 1
Fireplaces Type Gas/Propane, Mantel(s)
Equipment Built-In Microwave, Dishwasher, Dryer, Refrigerator, Stove, Washer
Fireplace Y
Appliance Built-In Microwave, Dishwasher, Dryer, Refrigerator, Stove, Washer
Heat Source Natural Gas
Laundry Basement
Exterior
Exterior Feature Roof, Patio(s)
Parking Features Built In, Garage - Front Entry, Garage Door Opener, Inside Access
Garage Spaces 2.0
Fence Fully
Water Access N
Roof Type Pitched,Shingle
Accessibility None
Porch Roof, Patio(s)
Attached Garage 2
Total Parking Spaces 2
Garage Y
Building
Story 2
Sewer Public Sewer
Water Public
Architectural Style Colonial
Level or Stories 2
Additional Building Above Grade, Below Grade
New Construction N
Schools
Middle Schools Bordentown Regional
High Schools Bordentown Regional H.S.
School District Bordentown Regional School District
Others
Senior Community No
Tax ID 04-00092 03-00002
Ownership Fee Simple
SqFt Source Assessor
Special Listing Condition Standard
Read Less
Want to know what your home might be worth? Contact us for a FREE valuation!

Our team is ready to help you sell your home for the highest possible price ASAP

Bought with Jeanette M Larkin • Keller Williams Premier





