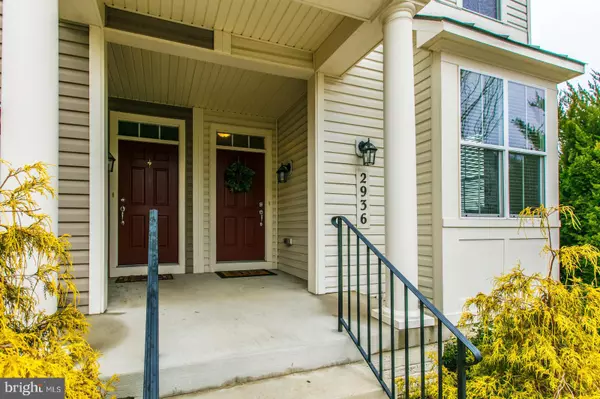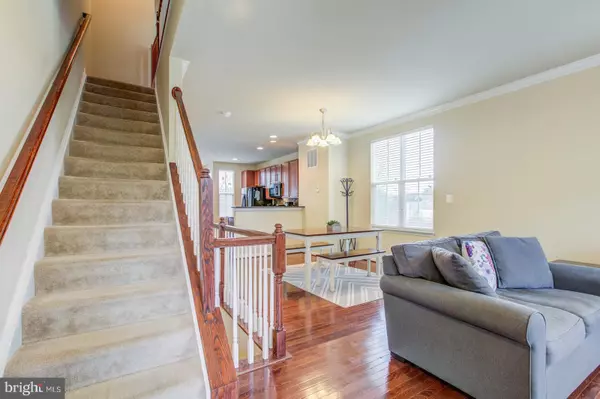$307,500
$299,900
2.5%For more information regarding the value of a property, please contact us for a free consultation.
2936 CHINKAPIN OAK LN #176 Woodbridge, VA 22191
4 Beds
4 Baths
1,880 SqFt
Key Details
Sold Price $307,500
Property Type Condo
Sub Type Condo/Co-op
Listing Status Sold
Purchase Type For Sale
Square Footage 1,880 sqft
Price per Sqft $163
Subdivision River Oaks-Brookfield Co
MLS Listing ID VAPW485642
Sold Date 04/20/20
Style Colonial
Bedrooms 4
Full Baths 3
Half Baths 1
Condo Fees $113/mo
HOA Fees $100/mo
HOA Y/N Y
Abv Grd Liv Area 1,282
Originating Board BRIGHT
Year Built 2011
Annual Tax Amount $3,218
Tax Year 2019
Property Description
Beautiful, bright, and cheerful home built in 2011 situated just minutes east of Rt 95 in Woodbridge! Gleaming hardwood floors throughout the main level open to a spacious and immaculately appointed living room, dining room, half bathroom and kitchen. Tastefully updated kitchen includes gorgeous 44 inch cabinetry, granite countertops and updated appliances with a gas range/oven. Double pane, energy efficient windows on three sides of home offer an impressive amount of natural light! Large, private master bedroom has plush wall to wall carpet, walk in closet, and gorgeous vaulted ceilings further enlarging the room. Attached master full bathroom is elegantly updated with a sparkling clean tub and shower. 2 additional bedrooms on the third level offer another full guest bathroom. Fully finished basement includes an expansive recreation room, full bedroom and full bathroom with a private rear walkout/entryway. The rear of the home backs to a common area and privacy fence lined with trees. Minutes to the 95 hot lanes, the River Oaks shopping center, Walmart Super Center, & Wegmans! Don't forget about all the many amenities that are a part of the condo association including an in ground pool, community center, fitness room, tot lot, walking trails and more!
Location
State VA
County Prince William
Zoning R16
Rooms
Other Rooms Living Room, Dining Room, Primary Bedroom, Bedroom 2, Bedroom 3, Bedroom 4, Kitchen, Recreation Room, Bathroom 2, Primary Bathroom, Full Bath, Half Bath
Basement Fully Finished, Walkout Level, Windows
Interior
Interior Features Wood Floors, Walk-in Closet(s), Upgraded Countertops, Kitchen - Eat-In, Floor Plan - Open, Combination Kitchen/Living, Carpet
Hot Water Natural Gas
Heating Forced Air
Cooling Central A/C
Flooring Hardwood, Carpet, Tile/Brick
Equipment Built-In Microwave, Disposal, Dishwasher, Icemaker, Oven/Range - Gas, Refrigerator, Washer, Dryer
Fireplace N
Window Features Double Pane
Appliance Built-In Microwave, Disposal, Dishwasher, Icemaker, Oven/Range - Gas, Refrigerator, Washer, Dryer
Heat Source Natural Gas
Laundry Basement
Exterior
Parking On Site 2
Amenities Available Club House, Common Grounds, Community Center, Fitness Center, Tot Lots/Playground, Pool - Outdoor
Water Access N
View Trees/Woods
Roof Type Composite
Accessibility None
Garage N
Building
Lot Description Backs to Trees, Backs - Open Common Area, Private
Story 3+
Sewer Public Sewer
Water Public
Architectural Style Colonial
Level or Stories 3+
Additional Building Above Grade, Below Grade
Structure Type Vaulted Ceilings,High
New Construction N
Schools
Elementary Schools River Oaks
Middle Schools Potomac
High Schools Potomac
School District Prince William County Public Schools
Others
HOA Fee Include Common Area Maintenance,Pool(s),Reserve Funds,Snow Removal,Trash,Ext Bldg Maint
Senior Community No
Tax ID 8289-69-3956.01
Ownership Condominium
Special Listing Condition Standard
Read Less
Want to know what your home might be worth? Contact us for a FREE valuation!

Our team is ready to help you sell your home for the highest possible price ASAP

Bought with Jhon A Torres • Samson Properties





