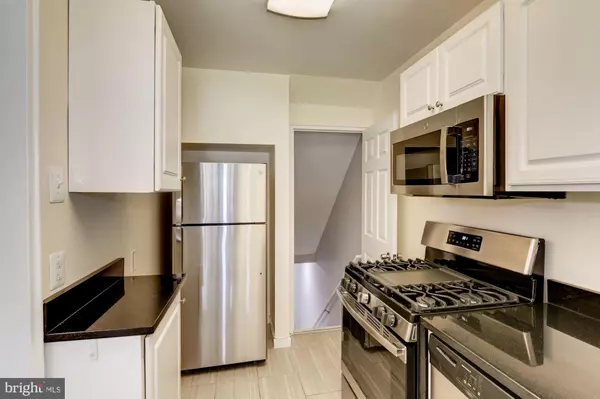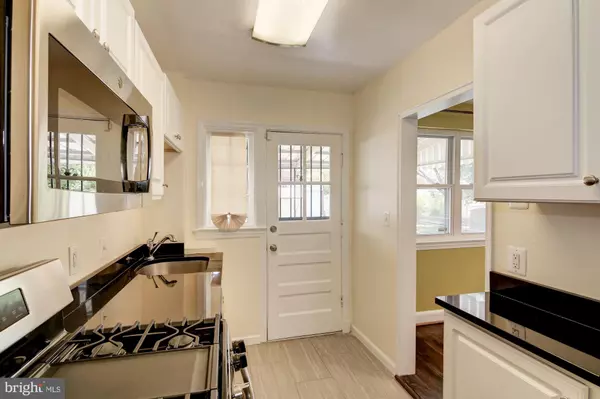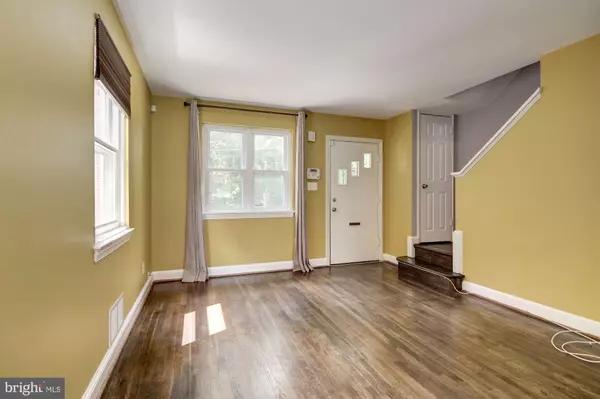$415,000
$380,000
9.2%For more information regarding the value of a property, please contact us for a free consultation.
4419 C ST SE Washington, DC 20019
2 Beds
2 Baths
1,211 SqFt
Key Details
Sold Price $415,000
Property Type Single Family Home
Sub Type Twin/Semi-Detached
Listing Status Sold
Purchase Type For Sale
Square Footage 1,211 sqft
Price per Sqft $342
Subdivision Fort Dupont Park
MLS Listing ID DCDC475930
Sold Date 08/01/20
Style Colonial,Other
Bedrooms 2
Full Baths 2
HOA Y/N N
Abv Grd Liv Area 884
Originating Board BRIGHT
Year Built 1950
Annual Tax Amount $1,395
Tax Year 2019
Lot Size 2,376 Sqft
Acres 0.05
Property Description
Charming and lovingly cared for semi-detached home located in the heart of Fort Dupont Park. Gorgeous street scape with tree canopy from serene park land directly across the street. This is the quiet peaceful block you may be looking for. Property has that "this is home" feel. Renovated kitchen, updated baths and other quality systems make this a solid choice for those looking to move right in without much headache or needed renovation. Don't miss the covered rear patio overlooking the fenced rear yard and parking. Picture yourself coming home with groceries- unloading from your driveway and directly entering your kitchen, super convenient. Finished basement for added interior entertainment options or additional rooms. Choice location- Owner walked to Benning Road subway station daily. Easy access to Capitol Hill, downtown and Maryland. Access to Fort Circle Hiker/Biker trail system a block away.
Location
State DC
County Washington
Zoning R-2
Direction North
Rooms
Basement Connecting Stairway, Full, Fully Finished, Heated, Improved, Interior Access, Space For Rooms
Interior
Interior Features Kitchen - Galley, Wood Floors, Window Treatments
Hot Water Natural Gas
Heating Forced Air
Cooling Central A/C
Flooring Hardwood, Ceramic Tile, Partially Carpeted
Equipment Disposal, Dryer, Washer, Stove, Refrigerator
Fireplace N
Window Features Double Pane
Appliance Disposal, Dryer, Washer, Stove, Refrigerator
Heat Source Natural Gas
Laundry Basement, Has Laundry, Lower Floor
Exterior
Exterior Feature Patio(s), Porch(es), Roof
Garage Spaces 1.0
Fence Rear
Water Access N
View Trees/Woods
Accessibility Other
Porch Patio(s), Porch(es), Roof
Total Parking Spaces 1
Garage N
Building
Lot Description Front Yard, Level, Rear Yard, SideYard(s)
Story 3
Sewer Public Sewer
Water Public
Architectural Style Colonial, Other
Level or Stories 3
Additional Building Above Grade, Below Grade
New Construction N
Schools
School District District Of Columbia Public Schools
Others
Pets Allowed Y
Senior Community No
Tax ID 5400/E/0117
Ownership Fee Simple
SqFt Source Assessor
Security Features Security Gate
Acceptable Financing Cash, Conventional, FHA, FHA 203(b), FHA 203(k), Negotiable, VA, Other
Horse Property N
Listing Terms Cash, Conventional, FHA, FHA 203(b), FHA 203(k), Negotiable, VA, Other
Financing Cash,Conventional,FHA,FHA 203(b),FHA 203(k),Negotiable,VA,Other
Special Listing Condition Standard
Pets Allowed No Pet Restrictions
Read Less
Want to know what your home might be worth? Contact us for a FREE valuation!

Our team is ready to help you sell your home for the highest possible price ASAP

Bought with Nathan B Ward • Compass




