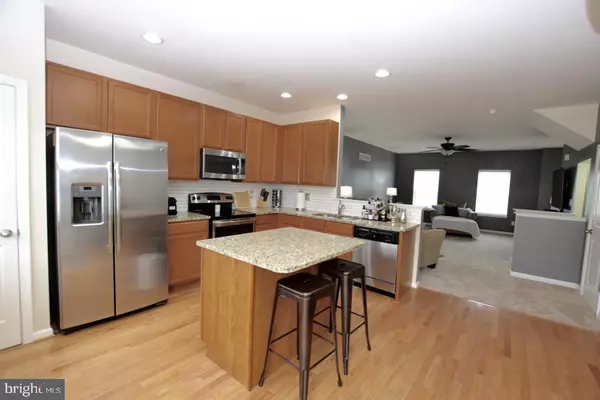$270,000
$270,000
For more information regarding the value of a property, please contact us for a free consultation.
461 TOFTREES DR Middletown, DE 19709
3 Beds
3 Baths
1,900 SqFt
Key Details
Sold Price $270,000
Property Type Townhouse
Sub Type Interior Row/Townhouse
Listing Status Sold
Purchase Type For Sale
Square Footage 1,900 sqft
Price per Sqft $142
Subdivision Southridge West Town
MLS Listing ID DENC500282
Sold Date 07/15/20
Style Colonial
Bedrooms 3
Full Baths 2
Half Baths 1
HOA Y/N N
Abv Grd Liv Area 1,900
Originating Board BRIGHT
Year Built 2014
Annual Tax Amount $2,040
Tax Year 2019
Lot Size 1,742 Sqft
Acres 0.04
Lot Dimensions 0.00 x 0.00
Property Description
Thank you for considering this wonderfully maintained three level town home, with a two car attached garage. Located in the award winning Appoquinimink School District. Walking distance to shopping & restaurants. Featuring a finished first level. The main level boasts of a gorgeous large great room, opening to the upgraded gorgeous kitchen. The kitchen features, granite counters, and loads of 42 inch cabinets and hardwood flooring. The kitchen features a slider that opens to the oversized deck, to allow plenty of room for entertaining if you choose to. The master bedroom features a vaulted ceiling with a full bathroom, to include double vanity and a large walk in closet. The neighborhood has plenty of sidewalks to allow you to get out and stretch. Please add this home to your tour. This could be the one.
Location
State DE
County New Castle
Area South Of The Canal (30907)
Zoning 23C-3
Interior
Heating Forced Air
Cooling Central A/C
Heat Source Natural Gas
Laundry Has Laundry
Exterior
Parking Features Garage - Rear Entry
Garage Spaces 2.0
Water Access N
Accessibility None
Attached Garage 2
Total Parking Spaces 2
Garage Y
Building
Story 3
Sewer Public Sewer
Water Public
Architectural Style Colonial
Level or Stories 3
Additional Building Above Grade, Below Grade
New Construction N
Schools
School District Appoquinimink
Others
Senior Community No
Tax ID 23-021.00-566
Ownership Fee Simple
SqFt Source Assessor
Special Listing Condition Standard
Read Less
Want to know what your home might be worth? Contact us for a FREE valuation!

Our team is ready to help you sell your home for the highest possible price ASAP

Bought with Elizabeth A Page-Kramer • EXP Realty, LLC




