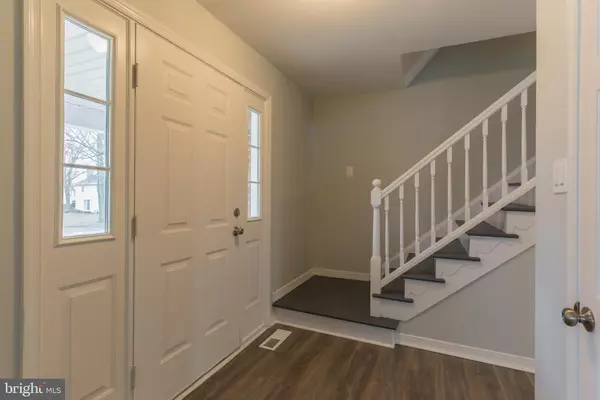$267,000
$259,900
2.7%For more information regarding the value of a property, please contact us for a free consultation.
106 MCKINLEY AVE Blackwood, NJ 08012
4 Beds
3 Baths
1,986 SqFt
Key Details
Sold Price $267,000
Property Type Single Family Home
Sub Type Detached
Listing Status Sold
Purchase Type For Sale
Square Footage 1,986 sqft
Price per Sqft $134
Subdivision Broadmoor
MLS Listing ID NJCD388312
Sold Date 04/24/20
Style Colonial,Traditional
Bedrooms 4
Full Baths 2
Half Baths 1
HOA Y/N N
Abv Grd Liv Area 1,986
Originating Board BRIGHT
Year Built 1969
Annual Tax Amount $8,965
Tax Year 2019
Lot Size 0.409 Acres
Acres 0.41
Lot Dimensions 93.00 x 191.68
Property Description
Welcome home to 106 McKinley Avenue. This home has been fully updated inside & out for a completely move in ready opportunity for a lucky buyer. As you pull up to the property, you'll notice the striking curb appeal and that the siding has recently been painted along with the new roof. Stepping inside you will find wood laminate flooring throughout the entire first floor for a seamless flow from room to room. The formal living room space is off to your right and leads you into the dining room area. The walls have been freshly painted a neutral grey tone throughout with white baseboard trim. From the dining room you have direct access to the fully updated kitchen featuring granite counter tops, white cabinets, tiled backsplash, recessed lighting & an all new stainless steel appliance package. The kitchen overlooks the cozy step-down family room with recessed lighting & freshly painted brick fireplace. There is a sliding glass door at the back of the house for access to the backyard. You will also find the laundry room, powder room & access to the garage from this level. Upstairs is fully carpeted with new carpet and each room has been freshly painted with the addition of ceiling fan lights. The shared hallway bathroom has ceramic tile flooring, a tiled tub shower, new vanity and fixtures. The master bedroom has its very own en suite bathroom with ceramic tile flooring, a tiled stall shower, new vanity and fixtures. The huge backyard offers plenty of space for all your outdoor activities. Don t forget all your storage needs are handled by the attached garage & there is plenty of parking in the oversized driveway. This one won t last contact us to schedule your own private tour!
Location
State NJ
County Camden
Area Gloucester Twp (20415)
Zoning RESIDENTIAL
Rooms
Basement Full, Unfinished
Interior
Heating Forced Air
Cooling Central A/C
Flooring Carpet, Laminated
Fireplaces Type Wood
Equipment Built-In Microwave, Dishwasher, Oven/Range - Gas
Fireplace Y
Appliance Built-In Microwave, Dishwasher, Oven/Range - Gas
Heat Source Natural Gas
Laundry Basement
Exterior
Parking Features Inside Access
Garage Spaces 1.0
Water Access N
Accessibility None
Attached Garage 1
Total Parking Spaces 1
Garage Y
Building
Story 2
Sewer Public Sewer
Water Public
Architectural Style Colonial, Traditional
Level or Stories 2
Additional Building Above Grade, Below Grade
New Construction N
Schools
Elementary Schools Chews
Middle Schools Glen Landing M.S.
High Schools Highland H.S.
School District Gloucester Township Public Schools
Others
Senior Community No
Tax ID 15-08701-00030
Ownership Fee Simple
SqFt Source Assessor
Acceptable Financing FHA, Conventional, Cash, VA
Listing Terms FHA, Conventional, Cash, VA
Financing FHA,Conventional,Cash,VA
Special Listing Condition Standard
Read Less
Want to know what your home might be worth? Contact us for a FREE valuation!

Our team is ready to help you sell your home for the highest possible price ASAP

Bought with Mary F Thompson • Romano Realty




