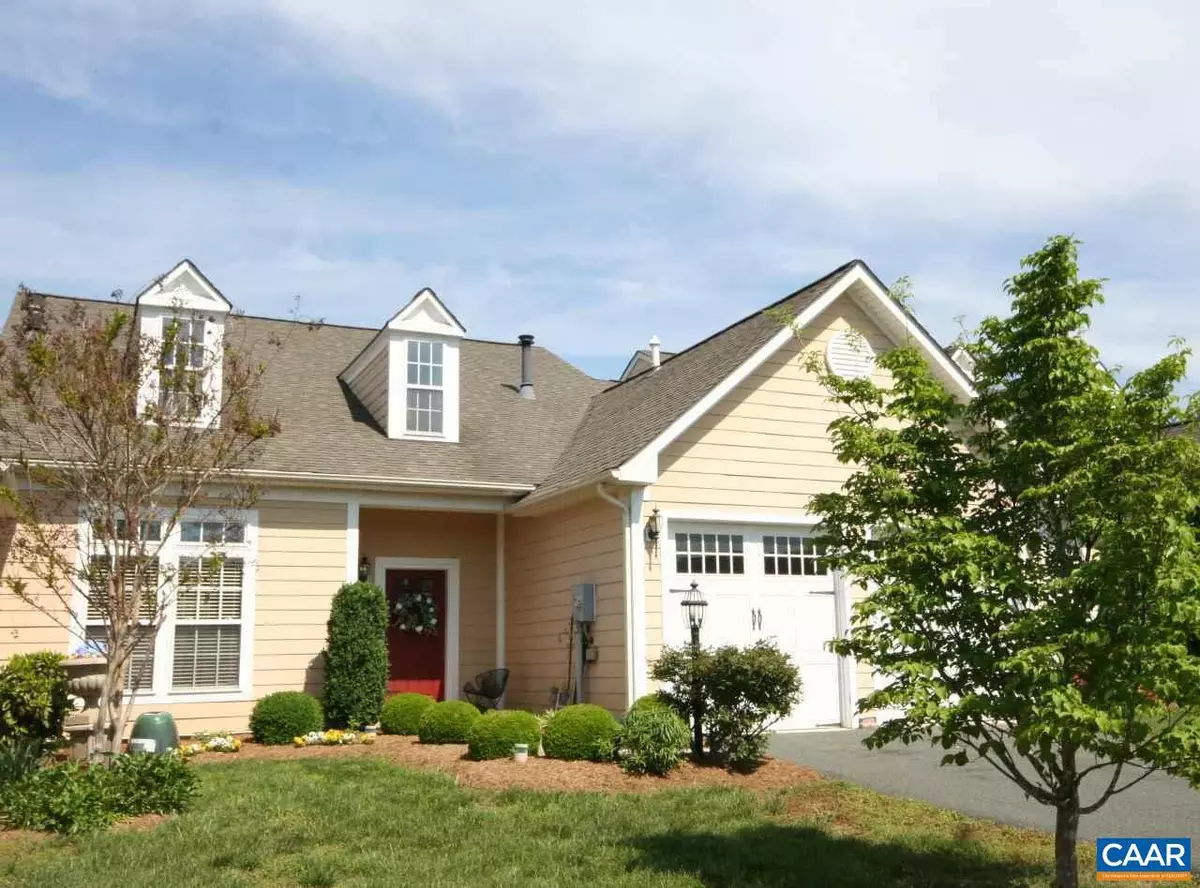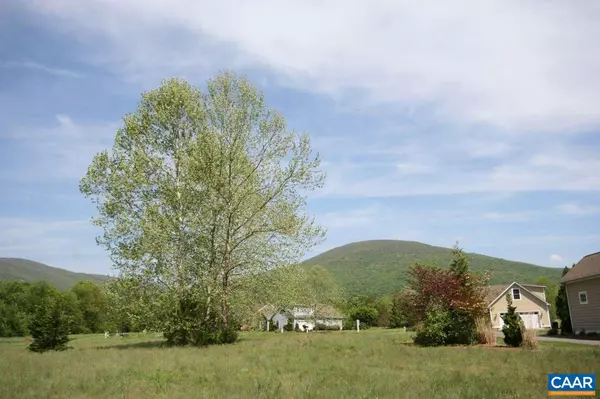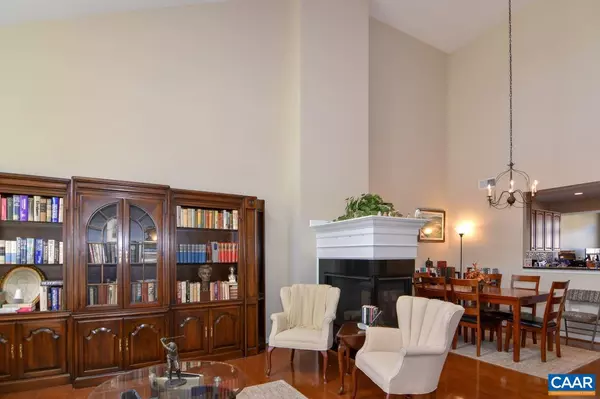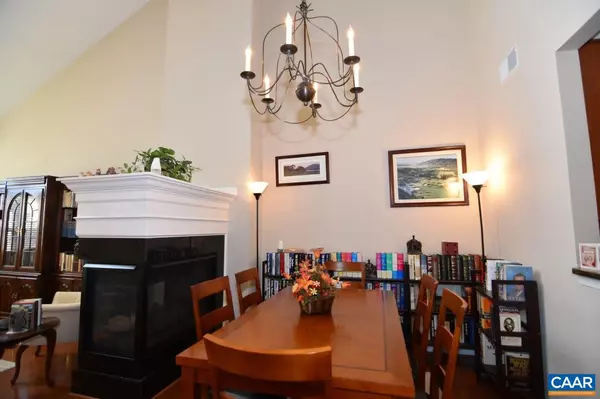$375,000
$385,000
2.6%For more information regarding the value of a property, please contact us for a free consultation.
30 APPLE BLOSSOM CT CT Nellysford, VA 22958
3 Beds
3 Baths
2,605 SqFt
Key Details
Sold Price $375,000
Property Type Townhouse
Sub Type Interior Row/Townhouse
Listing Status Sold
Purchase Type For Sale
Square Footage 2,605 sqft
Price per Sqft $143
Subdivision Unknown
MLS Listing ID 612808
Sold Date 09/21/21
Style Other
Bedrooms 3
Full Baths 2
Half Baths 1
HOA Fees $151/ann
HOA Y/N Y
Abv Grd Liv Area 2,605
Originating Board CAAR
Year Built 2006
Annual Tax Amount $2,433
Tax Year 2020
Lot Size 4,356 Sqft
Acres 0.1
Property Description
Luxury townhome with views of the Blue Ridge Mountains! A gourmet kitchen which should please the most demanding chef, with cherry cabinets, spacious granite countertops, custom backsplash, double wall ovens and upgraded stainless appliances. Kitchen opens to a garden room which enjoys a magnificent view of the mountains! Spacious master on the main level with separate tub and shower, built in closet organizer for both spacious closets, and study on the main level make this a home for easy living! Loft and two additional bedrooms on the upper level offer spacious guest quarters. Lawn maintenance, mulching, trimming are included in the Stone Orchard HOA of $464/ quarter. Great location, walk to Club and shopping center.,Cherry Cabinets,Granite Counter
Location
State VA
County Nelson
Zoning RPC
Rooms
Other Rooms Living Room, Dining Room, Primary Bedroom, Kitchen, Study, Sun/Florida Room, Laundry, Loft, Primary Bathroom, Half Bath, Additional Bedroom
Main Level Bedrooms 1
Interior
Interior Features Walk-in Closet(s), Pantry, Recessed Lighting, Entry Level Bedroom
Heating Central, Forced Air
Cooling Central A/C
Fireplaces Type Gas/Propane, Fireplace - Glass Doors
Equipment Dryer, Washer, Dishwasher, Disposal, Oven - Double, Microwave, Refrigerator, Oven - Wall, Cooktop
Fireplace N
Appliance Dryer, Washer, Dishwasher, Disposal, Oven - Double, Microwave, Refrigerator, Oven - Wall, Cooktop
Heat Source Propane - Owned
Exterior
Exterior Feature Patio(s)
Parking Features Other, Garage - Front Entry
Amenities Available Club House, Tot Lots/Playground, Security, Bar/Lounge, Beach, Boat Ramp, Community Center, Dining Rooms, Exercise Room, Golf Club, Guest Suites, Lake, Library, Meeting Room, Picnic Area, Swimming Pool, Horse Trails, Sauna, Riding/Stables, Tennis Courts, Volleyball Courts, Jog/Walk Path
View Mountain, Golf Course, Garden/Lawn
Accessibility None
Porch Patio(s)
Attached Garage 2
Garage Y
Building
Lot Description Sloping, Open
Story 1.5
Foundation Slab
Sewer Public Sewer
Water Public
Architectural Style Other
Level or Stories 1.5
Additional Building Above Grade, Below Grade
Structure Type Vaulted Ceilings,Cathedral Ceilings
New Construction N
Schools
Elementary Schools Rockfish
Middle Schools Nelson
High Schools Nelson
School District Nelson County Public Schools
Others
HOA Fee Include Common Area Maintenance,Pool(s),Management,Road Maintenance
Ownership Other
Security Features Security System
Special Listing Condition Standard
Read Less
Want to know what your home might be worth? Contact us for a FREE valuation!

Our team is ready to help you sell your home for the highest possible price ASAP

Bought with SHERRY MILLARD • LONG & FOSTER - CHARLOTTESVILLE




